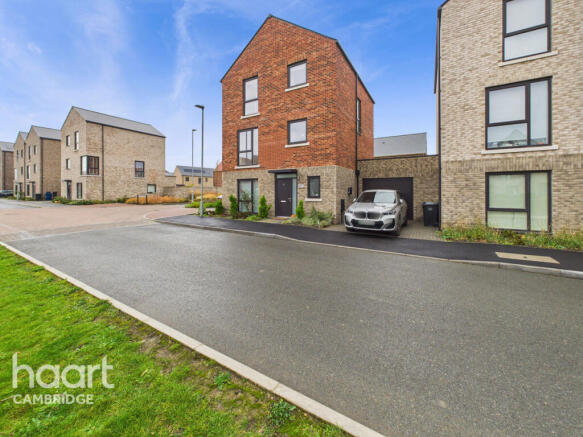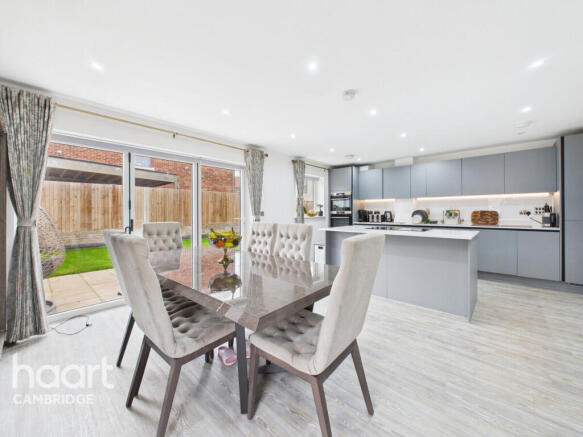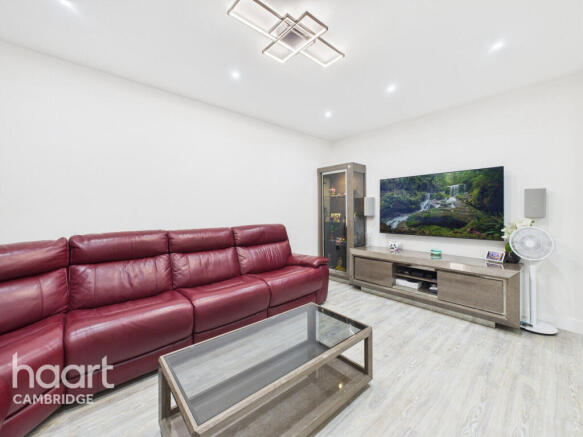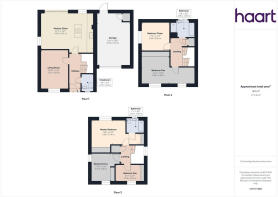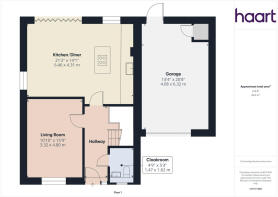
Gregory Park South, Cambridge

- PROPERTY TYPE
Link Detached House
- BEDROOMS
5
- BATHROOMS
2
- SIZE
Ask agent
- TENUREDescribes how you own a property. There are different types of tenure - freehold, leasehold, and commonhold.Read more about tenure in our glossary page.
Freehold
Key features
- Link Detached Home
- Award Winning Development
- Five Bedrooms
- Master to En-Suite
- Contemporary Finishes Throughout
- Under-Floor Heating
- Driveway Parking & Garage
- EV Charging Port
- Sought After Location
Description
On the first floor, there are two double bedrooms with built-in wardrobes and a family bathroom with a bath, separate shower, WC and wash basin. The top floor hosts the master bedroom with fitted wardrobes and an en-suite shower room, plus two additional bedrooms offering flexible use as bedrooms or a home office.
Outside, the rear garden is mainly laid to lawn with a patio area and direct access to the integral garage, which includes power and lighting, to the front the property also benefits from driveway parking with EV charging port and a single garage for added convenience.
Marleigh is a dynamic new neighbourhood by the Hill Group and Marshall Group, situated just a short distance east of Cambridge city centre. Surrounded by open countryside and neighbouring villages, it offers the perfect balance of town and country living. The development has been thoughtfully planned, featuring generous green spaces, a community centre, and Marleigh Academy Primary School with its own nursery. At the heart of the community, Jubilee Square provides everyday conveniences such as a Co-operative supermarket, while a calendar of year-round events fosters a friendly, lively atmosphere.
Marleigh also benefits from excellent transport links - Cambridge North train station is only 1.3 miles away, Cambridge Business Park 1.5 miles, The Lion Yard 1.9 miles, Cambridge main station 2.1 miles and Addenbrooke’s Hospital around 4.6 miles, making it an ideal location for both commuters and families.
Entrance Hall
The entrance hall offers a bright and welcoming introduction to the home, featuring stylish wood-effect flooring that sets a modern tone. From here, there is access to the living room and the spacious kitchen/dining area, with a carpeted staircase rising to the upper floors. A convenient cloakroom is also located just off the hallway.
Living Room
10'10" x 15'8" (3.32m x 4.80m)
The living room is a bright, well-proportioned space with light wood flooring and a soft, neutral tones. A full-length double-glazed window floods the room with natural light, complemented by recessed ceiling lights that enhance the contemporary aesthetic. Well-placed sockets and connectivity points ensure practicality and the room flows seamlessly from the entrance hall.
Kitchen/Diner
14'1" x 21'2" (4.31m x 6.46m)
This impressive kitchen/dining area forms the heart of the home, designed for both everyday living and entertaining. It features sleek, high-gloss soft-closing cabinetry paired with luxury stone worktops and a large central island that provides ample preparation space. Integrated appliances include an induction hob, double oven, full-height fridge-freezer and dishwasher. Dual-aspect windows and sliding patio doors fill the room with natural light and open directly to the garden, while wood flooring continues throughout for a cohesive, modern finish.
Cloakroom
4'9" x 5'3" (1.47m x 1.62m)
Conveniently positioned off the hallway, the cloakroom is finished in a stylish, contemporary design. It includes a modern wash basin with under-sink shelving, a low-level WC and a frosted window that offers natural light while maintaining privacy.
First Floor Landing
A bright and airy landing providing access to both double bedrooms and family bathroom with carpeted flooring and access to the second floor landing.
Bedroom Two
10'9" x 21'3" (3.28m x 6.48m)
A generous and bright double room, benefitting from dual-aspect windows that invite plenty of natural light. It features fitted wardrobes offering excellent storage and ample floor space for a study or seating area. Finished with grey carpeting and neutral tones, it is both comfortable and versatile.
Bedroom Three
11'3" x 11'9" (3.44m x 3.60m)
Another well-sized double, bedroom three enjoys full-height double-glazed windows overlooking the rear of the property. Built-in sliding wardrobes provide practical storage, while ceiling spotlights and soft carpeting complete the contemporary finish.
Bathroom
9'6" x 5'6" (2.90m x 1.69m)
The family bathroom is finished to a high standard, featuring modern tiling and a four-piece suite comprising a full-length bath, separate glass-enclosed shower with rainfall head, low-level WC and fitted hand wash basin. A heated chrome towel rail add both style and function, while a frosted window allows natural light without compromising privacy.
Second Floor Landing
Carpeted stairs lead to the upper landing, providing access to the master suite along with the fourth and fifth bedrooms. The area feels open and well connected to the rest of the home.
Master Bedroom
13'9" x 10'3" (4.20m x 3.14m)
Occupying the top floor for enhanced privacy, the master bedroom is a bright and spacious retreat. Dual-aspect windows create a light and airy feel, while bespoke fitted wardrobes offer generous storage. Finished in neutral tones with grey carpeting, the room also benefits from a modern en-suite shower room.
Ensuite Shower Room
7'1" x 4'7" (2.18m x 1.40m)
The en-suite is elegantly styled with dark tiling and features a glass-enclosed shower, low-level WC, hand wash basin and heated chrome towel rail. A frosted window ensures privacy while maintaining a light and open atmosphere.
Bedroom Four
11'4" x 10'11" (3.47m x 3.35m)
A bright and airy double room featuring dual-aspect windows and views over the surrounding properties. The room includes fitted sliding wardrobes, carpeted flooring and a double radiator, offering both comfort and practicality.
Bedroom Five
9'11" x 6'7" (3.03m x 2.01m)
Currently used as a home office, bedroom five provides a versatile space ideal for remote work or study. A double-glazed window allows natural light to fill the room, which is finished in neutral tones with fitted wardrobes and carpeted flooring.
Outside
The enclosed rear garden provides a private outdoor retreat, mainly laid to lawn with paved patio areas perfect for seating and dining. The space is bordered by a mix of brick wall and timber fencing for both privacy and style. A rear access door leads directly into the garage. To the front the property also benefits from driveway parking with EV charging and a single garage for added convenience.
Garage
13'4" x 20'8" (4.08m x 6.32m)
The property benefits from an integral garage with an enclosed up-and-over door, equipped with lighting and power. This versatile space is ideal for secure parking, added storage, or potential use as a workshop, utility area, or home gym. A rear door provides direct access to the garden.
Agents Note
Council Tax Band: F
Local Authority: South Cambridgeshire
Disclaimer
haart Estate Agents also offer a professional, ARLA accredited Lettings and Management Service. If you are considering renting your property in order to purchase, are looking at buy to let or would like a free review of your current portfolio then please call the Lettings Branch Manager on the number shown above.
haart Estate Agents is the seller's agent for this property. Your conveyancer is legally responsible for ensuring any purchase agreement fully protects your position. We make detailed enquiries of the seller to ensure the information provided is as accurate as possible. Please inform us if you become aware of any information being inaccurate.
Brochures
Material InformationBrochure- COUNCIL TAXA payment made to your local authority in order to pay for local services like schools, libraries, and refuse collection. The amount you pay depends on the value of the property.Read more about council Tax in our glossary page.
- Ask agent
- PARKINGDetails of how and where vehicles can be parked, and any associated costs.Read more about parking in our glossary page.
- Yes
- GARDENA property has access to an outdoor space, which could be private or shared.
- Yes
- ACCESSIBILITYHow a property has been adapted to meet the needs of vulnerable or disabled individuals.Read more about accessibility in our glossary page.
- Ask agent
Gregory Park South, Cambridge
Add an important place to see how long it'd take to get there from our property listings.
__mins driving to your place
Get an instant, personalised result:
- Show sellers you’re serious
- Secure viewings faster with agents
- No impact on your credit score
Your mortgage
Notes
Staying secure when looking for property
Ensure you're up to date with our latest advice on how to avoid fraud or scams when looking for property online.
Visit our security centre to find out moreDisclaimer - Property reference 0117_HRT011721869. The information displayed about this property comprises a property advertisement. Rightmove.co.uk makes no warranty as to the accuracy or completeness of the advertisement or any linked or associated information, and Rightmove has no control over the content. This property advertisement does not constitute property particulars. The information is provided and maintained by haart, Cambridge. Please contact the selling agent or developer directly to obtain any information which may be available under the terms of The Energy Performance of Buildings (Certificates and Inspections) (England and Wales) Regulations 2007 or the Home Report if in relation to a residential property in Scotland.
*This is the average speed from the provider with the fastest broadband package available at this postcode. The average speed displayed is based on the download speeds of at least 50% of customers at peak time (8pm to 10pm). Fibre/cable services at the postcode are subject to availability and may differ between properties within a postcode. Speeds can be affected by a range of technical and environmental factors. The speed at the property may be lower than that listed above. You can check the estimated speed and confirm availability to a property prior to purchasing on the broadband provider's website. Providers may increase charges. The information is provided and maintained by Decision Technologies Limited. **This is indicative only and based on a 2-person household with multiple devices and simultaneous usage. Broadband performance is affected by multiple factors including number of occupants and devices, simultaneous usage, router range etc. For more information speak to your broadband provider.
Map data ©OpenStreetMap contributors.
