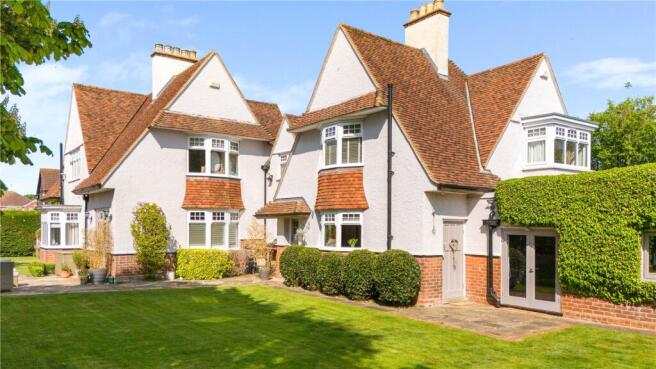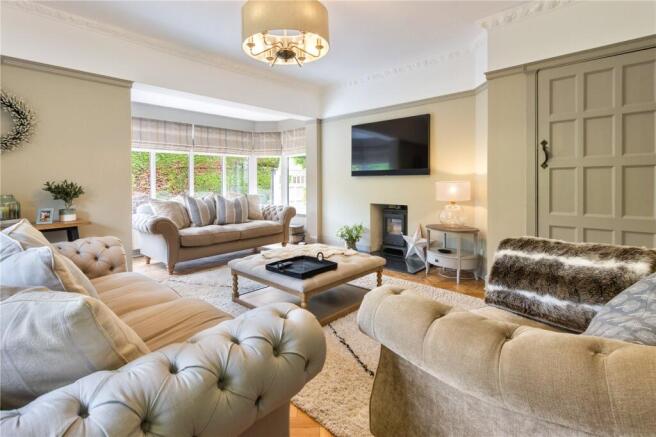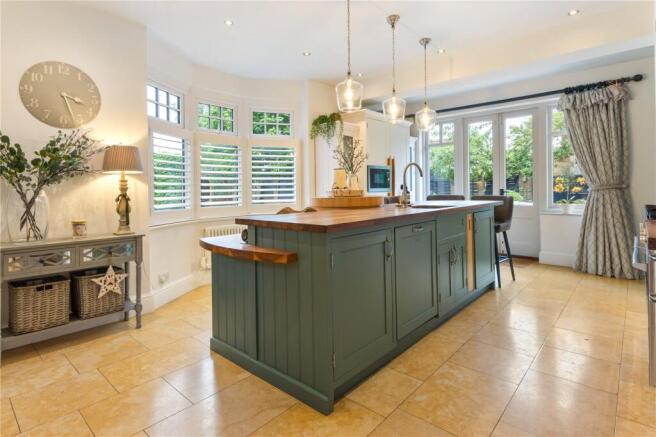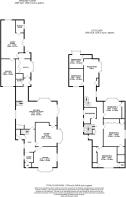
Cumberland Avenue, Grimsby, North E Lincolnshire, DN32

- PROPERTY TYPE
Detached
- BEDROOMS
5
- BATHROOMS
3
- SIZE
Ask agent
- TENUREDescribes how you own a property. There are different types of tenure - freehold, leasehold, and commonhold.Read more about tenure in our glossary page.
Freehold
Key features
- Arts & Crafts Detached Home Built Circa 1915
- Bespoke Hand-Crafted Kitchen With Breakfast Area
- Multiple Reception Rooms Including Party/Games Room
- Wealth Of Original Features Retained Throughout
- Stylish Modern Bathrooms And En-Suites
- Beautifully Landscaped South-Facing Gardens
- Covered Pavilion For Outdoor Entertaining
- Offered With No Forward Chain
Description
Perfectly positioned just a short stroll from Grimsby's much-loved People’s Park and the mainline railway station, this remarkable detached home delivers the ideal balance of period elegance and contemporary family living. Built circa 1915 in the distinguished Arts & Crafts style, the property has been meticulously maintained and upgraded, retaining its wealth of original features.
While honouring its architectural heritage, the home has been thoughtfully enhanced with modern comforts such as bespoke hand-crafted kitchens, contemporary bathrooms, and flexible living spaces, making it ideal for today’s lifestyles. From the generous living areas to the beautifully landscaped south-facing gardens, every aspect of this property has been designed to offer both style and substance.
Step Inside
A period entrance door opens to a welcoming entrance lobby, where original panelling, parquet flooring, and a charming hand-painted fireplace set the tone. The entrance hall features ornate windows, hand-crafted detailing, and a cleverly screened cloakroom with WC.
The principal reception rooms retain much of their Arts & Crafts character. The formal sitting room enjoys a dual aspect, original parquet flooring, picture rails, and a wood-burning stove nestled in a granite hearth. The second reception room offers flexibility, ideal as a lounge or formal dining space, with restored copper fireplace, curved bay window, and a charming serving hatch linking through to the kitchen.
The heart of the home is the superb 27' bespoke kitchen/breakfast room — a striking space combining handcrafted cabinetry, iroko wood worktops, a central island with breakfast bar, integrated appliances, and a stainless steel range cooker. There is ample space for casual dining, with a designated area perfect for everyday family meals. French doors open onto the sun terrace, seamlessly connecting indoor and outdoor entertaining areas.
Beyond, an inner hall leads to a large contemporary shower room, utility room with extensive storage and preparation space, and a magnificent party/games room — equally suited as a home business suite, gym, or additional living space, with its own French doors to the gardens.
Two separate staircases rise to the first floor, providing excellent flexibility for multi-generational living or guest accommodation. The main landing enjoys further period features, including a stunning leaded feature window.
The principal bedroom is an elegant retreat, complete with fitted wardrobes, original cupboards, and a beautifully appointed en-suite with twin sinks and walk-in shower. Several further bedrooms enjoy fitted storage and original built-in cupboards. A further stylish family bathroom features a freestanding bath and decorative tiling, while an additional first-floor sitting/reading area adds to the home’s versatility.
Step Outside
Discreetly screened from the road by mature hedging, electric wooden gates open onto a cobbled driveway providing ample parking. The integral brick garage offers secure parking and has the convenience of internal access to the main house.
The extensive south-facing rear garden has been expertly designed for outdoor living, with spacious paved terraces ideal for alfresco dining, a mature lawn, and secluded seating areas perfect for relaxing or entertaining. A charming brick-built covered pavilion provides a sheltered retreat for summer parties, while the brick garden store adds further practicality.
The orientation of the house maximises sunlight throughout the day, with most principal rooms benefitting from garden views and natural light, creating a warm and welcoming atmosphere year-round.
- COUNCIL TAXA payment made to your local authority in order to pay for local services like schools, libraries, and refuse collection. The amount you pay depends on the value of the property.Read more about council Tax in our glossary page.
- Band: F
- PARKINGDetails of how and where vehicles can be parked, and any associated costs.Read more about parking in our glossary page.
- Yes
- GARDENA property has access to an outdoor space, which could be private or shared.
- Yes
- ACCESSIBILITYHow a property has been adapted to meet the needs of vulnerable or disabled individuals.Read more about accessibility in our glossary page.
- Ask agent
Cumberland Avenue, Grimsby, North E Lincolnshire, DN32
Add an important place to see how long it'd take to get there from our property listings.
__mins driving to your place
Get an instant, personalised result:
- Show sellers you’re serious
- Secure viewings faster with agents
- No impact on your credit score
Your mortgage
Notes
Staying secure when looking for property
Ensure you're up to date with our latest advice on how to avoid fraud or scams when looking for property online.
Visit our security centre to find out moreDisclaimer - Property reference SCS250179. The information displayed about this property comprises a property advertisement. Rightmove.co.uk makes no warranty as to the accuracy or completeness of the advertisement or any linked or associated information, and Rightmove has no control over the content. This property advertisement does not constitute property particulars. The information is provided and maintained by Fine & Country, Northern Lincolnshire. Please contact the selling agent or developer directly to obtain any information which may be available under the terms of The Energy Performance of Buildings (Certificates and Inspections) (England and Wales) Regulations 2007 or the Home Report if in relation to a residential property in Scotland.
*This is the average speed from the provider with the fastest broadband package available at this postcode. The average speed displayed is based on the download speeds of at least 50% of customers at peak time (8pm to 10pm). Fibre/cable services at the postcode are subject to availability and may differ between properties within a postcode. Speeds can be affected by a range of technical and environmental factors. The speed at the property may be lower than that listed above. You can check the estimated speed and confirm availability to a property prior to purchasing on the broadband provider's website. Providers may increase charges. The information is provided and maintained by Decision Technologies Limited. **This is indicative only and based on a 2-person household with multiple devices and simultaneous usage. Broadband performance is affected by multiple factors including number of occupants and devices, simultaneous usage, router range etc. For more information speak to your broadband provider.
Map data ©OpenStreetMap contributors.





