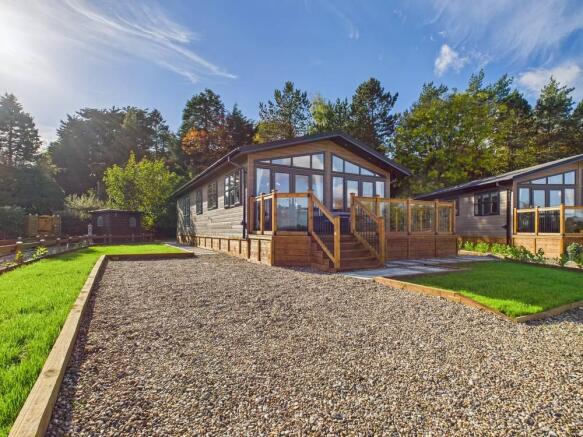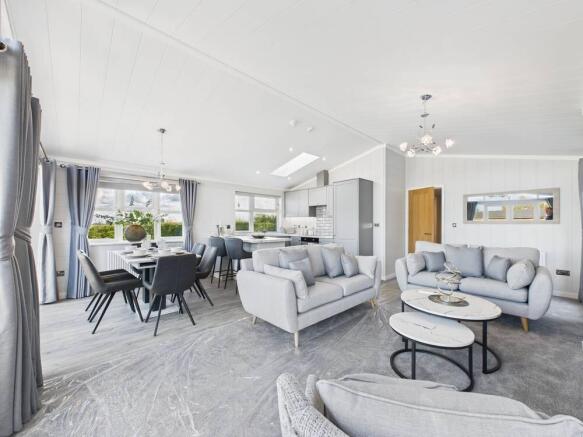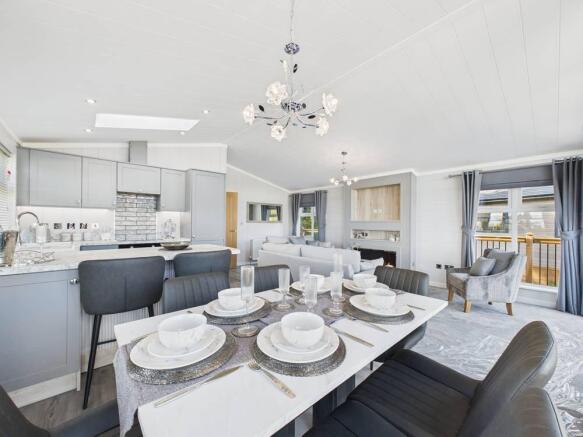3 bedroom mobile home for sale
Leconfield Road, Cherry Burton, HU17 7LJ

- PROPERTY TYPE
Mobile Home
- BEDROOMS
3
- BATHROOMS
2
- SIZE
Ask agent
Key features
- 360 Degree Immersive Tour Available
- Brand New Luxury Lodge
- Desirable Location
- Bathroom & En Suite Shower Room
- Fully Furnished
- Kitchen-Diner
- En-suite
- Full Double Glazing
- Oven/Hob
- Gas Central Heating
Description
The luxurious 3 bedroom (1 en suite) property offers aspacious living area with large windows creating a wonderfully light space anda ‘Light up glass front’. It comes fully furnished with luxury furnishings andintegrated appliances. There is expansive decking and an option to have ahot tub. The bedrooms are all double in size and have fitted wardrobes;the Master Bedroom has a king size bed, the Second Bedroom has a king size bedthat can be split into twin beds and the Third Bedroom is a double in size butcomes with twin beds. The master bedroom has an En Suite Shower Room andthere is a house Bathroom. Both are fitted to a high standard. Thespacious Living Area has a vaulted ceiling, extensive glazing and aluxuriously fitted kitchen with a breakfast bar and range of units. Thereis ample space to accommodate a good range of living room furniture around theelectric log effect fire as well as a dining table and chairs. Theextensive glazing to three sides includes French doors opening onto deckingto the front and a velux style window over the kitchen. Appliances withinthe stylish open plan Kitchen include a dishwasher, electric oven and hob plusfridge freezer. There is a washing machine in the Utility Room that alsohas an external door.
The interiors are finished to a high level and include high end plush upholstery, oak style doors and contemporary crystalflower lighting which further enhances the desirable and spaciousaccommodation. The lodges benefit from gas (LPG) central heating andcomprehensive double glazing.
Cherry Burton Luxury Lodge Park is a newer development thathas been created to provide peace of mind and transparency for its lodgeowners. The purchase price includes the first 12 months site fees and thefees are fixed for 5 years. There is year-round access for owners toenjoy the lodge and the park’s location and amenities, or alternatively a rental income can beearned. Purchasers of lodges will need to have a permanent residentialaddress elsewhere and confirmation of that will be required.
Buyers will have the potential to order a bespoke lodgewhere you can personalise your layout, select premium finishes and enhance yourlodge to suit your own requirements.
Our immersive 360 degree tour will provide you with anexcellent insight into all that it offers.
LOCATION
Cherry Burton Luxury Lodge Park lies just outside Beverley,to the northwest of the Georgian market town, regularly featuring in lists ofthe best place to live in the UK. The town offers an extensive range ofhigh-end shops, restaurants and bars as well as centuries of history, not leastthe stunning gothic Minster. Beverley racecourse is nearby and the Yorkshirecoast just a short drive to the east as well as all the Yorkshire Woldshas to offer and the wider Yorkshire area. The delightful village of CherryBurton is just yards to the south and has a pub and convenience store. The park itself is smaller in nature and has been set up to provide agreat experience for its visitors with a café, bar and restaurant as well aslive entertainment.
ACCOMMODATION
Living Area - a spacious room with a vaulted ceiling,expansive glazing, a comforting electric fire and French doors giving accessto the raised decking. Space to accommodate a dining table.
Kitchen - a luxurious open plan kitchen with a breakfast barand integrated appliances including fitted fridge and freezer, dishwasher andelectric oven and hob. A velux style window to the roof further enhancesthe light gained from the extensive glazing in the living area.
Utility Room - with a sink and drainer, integrated washingmachine, fitted units and a glazed door to the side.
Inner Hallway
Master Bedroom - with a window to the side, fitted wardrobe andking size bed.
En Suite - with a walk-in shower unit, low flush WC and washhand basin as well as a window to the rear.
Bedroom 2 - with a king size bed that can be split to providetwin beds, wardrobe and window to the side.
Bedroom 3 - with twin single beds, wardrobe and window to theside.
Bathroom - three piece suite including a panelled bath withshower over, low WC, wash hand basin and window to the side.
Outside - there is raised decking on the front aspect of thelodge that runs to one side leading to the side access door and a gravelled parking area adjacent to the lodge.
Tenure: Purchase of the lodge does not come with aninterest in the land that would be registered with HMLR. If you areuncertain about this, please take professional advice.
Heating and Insulation: The property has gas (LPG) central heating and comprehensive double glazing.
Services: Mains drainage, LPG gas and electricity (both metered andcharged for by the park) are connected to the property. Water is provided via a borehole. None of the services or installations have been tested.
Costs: The purchase of the lodge comes with a year'sfree site fees and the fees are fixed for 5 years. Others costs are asfollows:
Electricity will be metered and charged at the rate that thepark is charged at.
LPG gas will be metered and charged at the rate that thepark is charged at.
Ground Maintenance will be provided within the pitch fee.
Sewerage will be provided within the pitch fee.
Waste management will be provided within the pitch fee.
Wi-Fi will be at an additional charge.
Insurance: the lodge must be insured and a copy provided tothe park.
Letting the lodge: owners can let the lodge to generateincome but it will require a separate agreement. This must be done exclusivelythrough the park and the property will need to be registered for businessrates.
Sale of the lodge: owners are entitled to sell the lodge through the park or viaanother route but a fee will apply. The lodge can be given away or leftin an estate but the park reserves the right to do due diligence on the newowners.
Note: A copy of the license agreement outlining aspects referencedabove and other details pertinent to ownership is available on request but canalso be made available when the property is viewed.
Viewing: Strictly by appointment with the agent's Beverley office. Telephone: .
Roof type: Clay tiles.
Flooded in the last 5 years: No.
Construction materials used: Brick and block.
Water source: Boreholes.
Electricity source: National Grid.
Sewerage arrangements: Standard UK domestic.
Heating Supply: LPG central heating.
Do any public rights of way affect your your property or its grounds?
No.
Parking Availability: Yes.
Brochures
Brochure 1- COUNCIL TAXA payment made to your local authority in order to pay for local services like schools, libraries, and refuse collection. The amount you pay depends on the value of the property.Read more about council Tax in our glossary page.
- Ask agent
- PARKINGDetails of how and where vehicles can be parked, and any associated costs.Read more about parking in our glossary page.
- Off street
- GARDENA property has access to an outdoor space, which could be private or shared.
- Yes
- ACCESSIBILITYHow a property has been adapted to meet the needs of vulnerable or disabled individuals.Read more about accessibility in our glossary page.
- Ask agent
Energy performance certificate - ask agent
Leconfield Road, Cherry Burton, HU17 7LJ
Add an important place to see how long it'd take to get there from our property listings.
__mins driving to your place



Notes
Staying secure when looking for property
Ensure you're up to date with our latest advice on how to avoid fraud or scams when looking for property online.
Visit our security centre to find out moreDisclaimer - Property reference dah_586562650. The information displayed about this property comprises a property advertisement. Rightmove.co.uk makes no warranty as to the accuracy or completeness of the advertisement or any linked or associated information, and Rightmove has no control over the content. This property advertisement does not constitute property particulars. The information is provided and maintained by Dee Atkinson & Harrison, Beverley. Please contact the selling agent or developer directly to obtain any information which may be available under the terms of The Energy Performance of Buildings (Certificates and Inspections) (England and Wales) Regulations 2007 or the Home Report if in relation to a residential property in Scotland.
*This is the average speed from the provider with the fastest broadband package available at this postcode. The average speed displayed is based on the download speeds of at least 50% of customers at peak time (8pm to 10pm). Fibre/cable services at the postcode are subject to availability and may differ between properties within a postcode. Speeds can be affected by a range of technical and environmental factors. The speed at the property may be lower than that listed above. You can check the estimated speed and confirm availability to a property prior to purchasing on the broadband provider's website. Providers may increase charges. The information is provided and maintained by Decision Technologies Limited. **This is indicative only and based on a 2-person household with multiple devices and simultaneous usage. Broadband performance is affected by multiple factors including number of occupants and devices, simultaneous usage, router range etc. For more information speak to your broadband provider.
Map data ©OpenStreetMap contributors.




