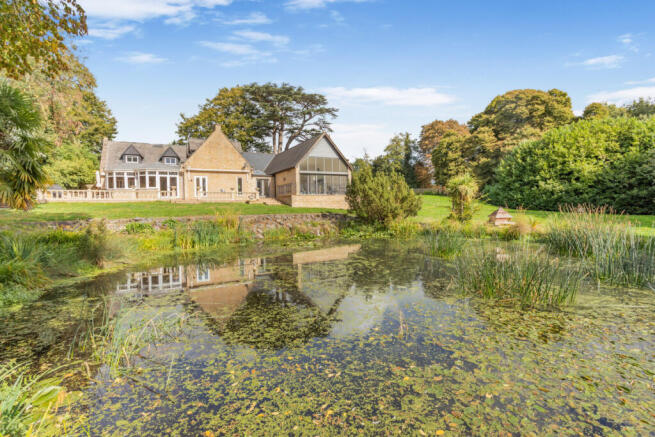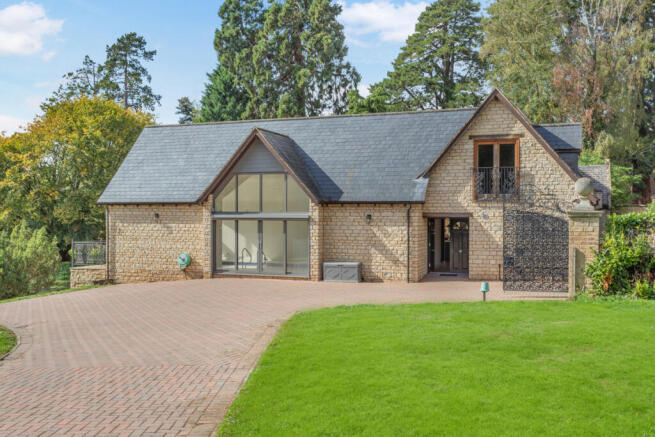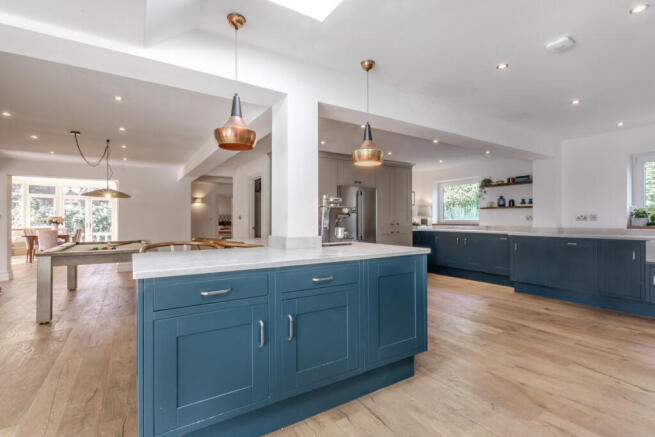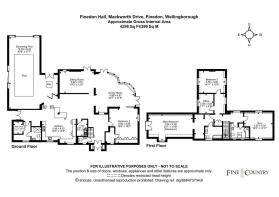
Mackworth Drive, Wellingborough, Finedon NN9 5NL

- PROPERTY TYPE
Detached
- BEDROOMS
5
- BATHROOMS
4
- SIZE
4,298 sq ft
399 sq m
- TENUREDescribes how you own a property. There are different types of tenure - freehold, leasehold, and commonhold.Read more about tenure in our glossary page.
Freehold
Key features
- Superb Opportunity To Acquire A Beautiful Family Home In Stunning Location
- Major Internal Renovation Work Has Been Started But It Now Needs Cosmetic Finishing Off
- Beautiful Gardens Approximately 1.5 Acres With Gated Driveway And Parking
- Superb Recently Fitted Open Plan Kitchen/Family/Dining Room Plus Separate Utility Room
- Main Bedroom Suite With Dressing Room And En Suite Bathroom
- Four Further Double Bedrooms, One With En Suite
- Luxurious Family Bathroom And A Shower Room
- Indoor Swimming Pool
- Reception Room And Sitting Room
- Freehold EPC Rating B
Description
The Lodge is a substantial, five bedroom detached property with an indoor swimming pool situated in 1.5 acres of stunning private landscaped gardens. This superb property is located at the entrance to Finedon Hall and extends to approximately 4,200 sq. ft. The property is approached via electric wrought iron gates to a sweeping driveway and parking area for several cars. The gardens are just amazing and very private with extensive lawned areas completely screened with mature trees. There is a large natural looking pond with a waterfall and two fountains.
The front door opens into a spacious entrance hallway with a newly installed guest cloakroom with luxury fittings. The ground floor is ideal for entertaining as it is quite open plan. There is a bright reception room which opens into a large sun/sitting room which in turn opens onto to a south facing sun terrace takes full advantage of the garden views. The heart of this superb home has to be the vast open plan kitchen/family/dining room. The kitchen has been recently fitted with an extensive range of 'Shaker style ' units in contrasting grey and blue with quartz work surfaces, a central island and integrated appliances including a wine fridge, range cooker and dishwasher. Bi-folding doors lead through to the indoor swimming pool which is an amazing space with a sitting area and doors opening to the sun terrace. A separate entrance area leads to a shower room and pool room plus access to the driveway via double doors.
The ground floor also benefits from a guest double bedroom with an en-suite shower room complete with new fittings ( in need of fitting ).
On the first floor are three good size double bedrooms and a luxurious family bathroom as well as the main bedroom suite with dressing room and en-suite bath and shower room with luxury fittings ( in need of fitting ).
It truly is hard not to be impressed with the gardens which are just beautiful. S south facing sun terrace spans the entire back of the house and leads to the sweeping lawns which are completely bordered by mature trees. To the centre is a beautiful natural looking pond with water feature. The garden is south facing and catches the sun all day.
Finedon is a popular Northamptonshire village close to the A45 with access to the M1 and A14. Local facilities include a library, a church, a primary school and a small country park. Rushden Lakes is easily accessible for further shopping and leisure facilities. Wellingborough is approximately 4 miles away and has secondary schooling and a railway station with direct services to London St Pancras in approximately 50 minutes, so ideal for the London commuter.
Services, Utilities & Property Information
Tenure: Freehold
Council Tax Band: F
Local Authority: North Northamptonshire Council
EPC: B
Property construction: Standard construction – brick & tile
Electricity supply: Mains
Water supply: Mains
Drainage & Sewerage: Mains
Heating: Gas fired central heating
Broadband: FTTH/FTTP Broadband connection available - we advise you to check with your provider.
Mobile signal/coverage: 5G mobile signal is available in the area - we advise you to check with your provider.)
Parking: Off road parking for 5+ cars
Restrictions: For more information on the covenants and restrictions, please speak to the agent.
Disclaimer
All measurements are approximate and quoted in metric with imperial equivalents and for general guidance only and whilst every attempt has been made to ensure accuracy, they must not be relied on.
The fixtures, fittings and appliances referred to have not been tested and therefore no guarantee can be given and that they are in working order.
Internal photographs are reproduced for general information and it must not be inferred that any item shown is included with the property.
Whilst we carryout our due diligence on a property before it is launched to the market and we endeavour to provide accurate information, buyers are advised to conduct their own due diligence.
Our information is presented to the best of our knowledge and should not solely be relied upon when making purchasing decisions. The responsibility for verifying aspects such as flood risk, easements, covenants and other property related details rests with the buyer.
- COUNCIL TAXA payment made to your local authority in order to pay for local services like schools, libraries, and refuse collection. The amount you pay depends on the value of the property.Read more about council Tax in our glossary page.
- Ask agent
- PARKINGDetails of how and where vehicles can be parked, and any associated costs.Read more about parking in our glossary page.
- Yes
- GARDENA property has access to an outdoor space, which could be private or shared.
- Yes
- ACCESSIBILITYHow a property has been adapted to meet the needs of vulnerable or disabled individuals.Read more about accessibility in our glossary page.
- Ask agent
Mackworth Drive, Wellingborough, Finedon NN9 5NL
Add an important place to see how long it'd take to get there from our property listings.
__mins driving to your place
Get an instant, personalised result:
- Show sellers you’re serious
- Secure viewings faster with agents
- No impact on your credit score
About Fine & Country, Birmingham
Fine & Country, 11 Brindley Place, Brunswick Square, Birmingham, B1 2LP

Your mortgage
Notes
Staying secure when looking for property
Ensure you're up to date with our latest advice on how to avoid fraud or scams when looking for property online.
Visit our security centre to find out moreDisclaimer - Property reference RX631161. The information displayed about this property comprises a property advertisement. Rightmove.co.uk makes no warranty as to the accuracy or completeness of the advertisement or any linked or associated information, and Rightmove has no control over the content. This property advertisement does not constitute property particulars. The information is provided and maintained by Fine & Country, Birmingham. Please contact the selling agent or developer directly to obtain any information which may be available under the terms of The Energy Performance of Buildings (Certificates and Inspections) (England and Wales) Regulations 2007 or the Home Report if in relation to a residential property in Scotland.
*This is the average speed from the provider with the fastest broadband package available at this postcode. The average speed displayed is based on the download speeds of at least 50% of customers at peak time (8pm to 10pm). Fibre/cable services at the postcode are subject to availability and may differ between properties within a postcode. Speeds can be affected by a range of technical and environmental factors. The speed at the property may be lower than that listed above. You can check the estimated speed and confirm availability to a property prior to purchasing on the broadband provider's website. Providers may increase charges. The information is provided and maintained by Decision Technologies Limited. **This is indicative only and based on a 2-person household with multiple devices and simultaneous usage. Broadband performance is affected by multiple factors including number of occupants and devices, simultaneous usage, router range etc. For more information speak to your broadband provider.
Map data ©OpenStreetMap contributors.





