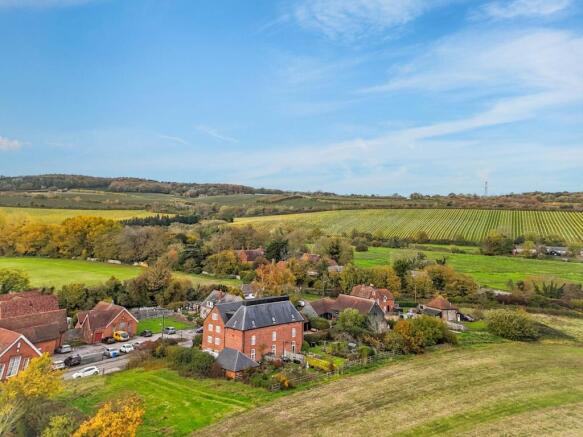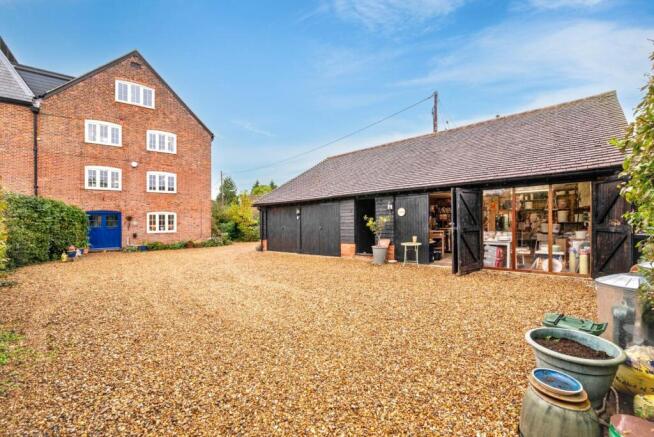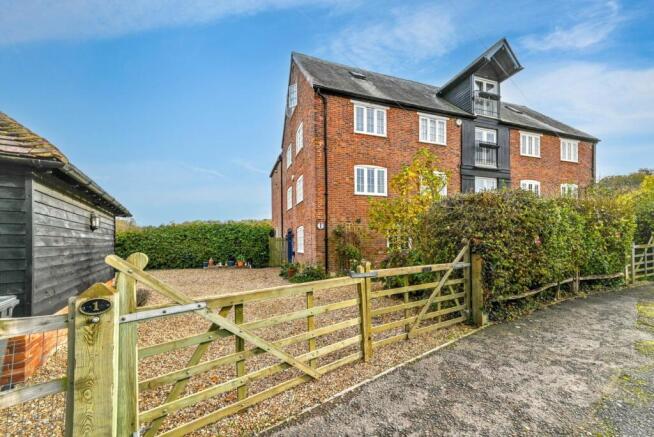
4 bedroom semi-detached house for sale
Deanery Farm Oast, Chartham

- PROPERTY TYPE
Semi-Detached
- BEDROOMS
4
- BATHROOMS
3
- SIZE
2,721 sq ft
253 sq m
- TENUREDescribes how you own a property. There are different types of tenure - freehold, leasehold, and commonhold.Read more about tenure in our glossary page.
Freehold
Key features
- Thoughtfully Designed, Versatile Accommodation
- Perfect Family Home
- Full Of Warmth & Character
- Large Driveway & Studio/Double Garage
- Stunning Countryside Views
- Generous Garden With Fruit Orchard & Open Outlook
- Kitchen With Utility Room
- Unique & Creatively Presented
- Exposed Brick & Beams
- Short Walk To Train Station & Primary School
Description
The property offers creative and well-designed accommodation over four floors, giving families all the space they need. All four of the bedrooms are large and inviting, each with a different feel and their own personality and there are two generous living areas, both on separate floors so everybody in the family can be catered for.
Deanery Oast is exceptionally striking from the front, with a gated entrance leading to a large gravel driveway providing off-road parking for multiple vehicles. A unique feature of this charming property is the weatherboarded, barn-style double garage which the current owners have creatively transformed into a pottery studio. This is the perfect space for those who want a dedicated work environment away from the main house or for those who want to pursue hobbies. It could, however, be easily converted back into a garage although you do still have a separate storage room to the left.
Double wooden doors open into a spacious entrance porch perfect for kicking off wellies after a countryside walk. Stepping into the hallway and entering the property, you can`t help but smile and feel at home here. Despite its extensive accommodation and huge rooms, the property maintains that feeling of warmth and cosiness. To the left, the impressive living and dining room immediately draws you in the owner`s favourite room in the house a space of real scale and personality, with its exposed brick feature wall and high ceilings. It`s a very grand room, perfect for hosting dinner parties and entertaining friends and family. A wonderful feature of this room is the glass door which opens onto the garden patio, creating a seamless connection between inside and out, perfect for summer entertaining. This room also features a gas burning stove, helping to create a cosy environment for the colder months. The kitchen is beautifully appointed, blending modern practicality with rural charm, featuring exposed beams which give it texture and warmth. There is a range of modern shaker style units with quartz worktops and there is plenty of space for a breakfast table. A butler sink and a Rangemaster cooker gives this country kitchen an elegant finish while the adjoining utility room offers further storage and worktop space as well as an area to keep your washing separate. A guest cloakroom/WC completes the ground floor.
On the first floor, you will find a delightfully cosy sitting room with exposed timbers and a double aspect an intimate space, perfect for hunkering down. Off the landing, a door opens into a large storage/pantry room in which the current owners installed worktop space, as it was used as a little kitchenette by a relative who lived with them. With a large bedroom and en-suite also on this floor, this presents a practical layout for multi-generational families, ensuring everyone has their own space. The bedroom on this floor also benefits from a walk-in wardrobe/dressing area and enjoys peaceful views over the fields at the back, adding a sense of calm and privacy.
Stairs rise to a spacious second floor landing which presents a superb home office or creative space, bathed in natural light and offering inspiring countryside views. There is a large double bedroom which benefits from a double-aspect and there is a beautifully appointed family bathroom which has patterned wall tiles and a traditional suite featuring a claw foot bath.
A glass panelled door leads up to a huge bedroom which showcases the home`s oast heritage, with beautiful, vaulted ceilings and exposed beams. A short staircase separates the top bedroom, a magnificent double room which truly captures the romance of the property. With its vaulted ceiling, mezzanine area and panoramic countryside views, it`s a space that feels both impressive and tranquil. A modern en-suite bathroom and built-in wardrobe add the finishing touches.
GARDEN:
There is an enclosed garden to the rear which enjoys an open outlook onto the fields behind, giving it an expansive, rural feel. The plot is a great size for those who are gardening enthusiasts but don`t want to have to spend all of their time maintaining it. There is a delightful patio area, an absolutely idyllic spot to enjoy an alfresco dinner and evening cocktails. The garden also includes a lovely fruit orchard.
LOCATION:
The property enjoys a convenient location within the village, a short walk from the primary school and highly regarded Firs Nursery. It is quick and easy to get onto the A28 commuter route between Canterbury and Ashford and Chartham has a mainline train station, with direct services into London. The village is an ideal place to bring up a family and has so much to offer children of all ages as well as the adults. There is a warm community spirit, with children`s sports clubs and both the church and village hall offer activities for all the family. There are two doctor`s surgeries within the village as well as a number of village stores and two excellent pubs.
There are plenty of stunning countryside and woodland walks, accessible from your doorstep and wonderful cycling routes. You have a cycle path which runs along the River Stour straight into Canterbury, perfect for a leisurely bike ride on a summer`s day.
Canterbury offers an excellent selection of secondary schools which include grammar, comprehensive and private schools
what3words /// existence.roaring.limp
Notice
Please note we have not tested any apparatus, fixtures, fittings, or services. Interested parties must undertake their own investigation into the working order of these items. All measurements are approximate and photographs provided for guidance only.
- COUNCIL TAXA payment made to your local authority in order to pay for local services like schools, libraries, and refuse collection. The amount you pay depends on the value of the property.Read more about council Tax in our glossary page.
- Band: F
- PARKINGDetails of how and where vehicles can be parked, and any associated costs.Read more about parking in our glossary page.
- Garage,Off street
- GARDENA property has access to an outdoor space, which could be private or shared.
- Private garden
- ACCESSIBILITYHow a property has been adapted to meet the needs of vulnerable or disabled individuals.Read more about accessibility in our glossary page.
- Ask agent
Deanery Farm Oast, Chartham
Add an important place to see how long it'd take to get there from our property listings.
__mins driving to your place
Get an instant, personalised result:
- Show sellers you’re serious
- Secure viewings faster with agents
- No impact on your credit score



Your mortgage
Notes
Staying secure when looking for property
Ensure you're up to date with our latest advice on how to avoid fraud or scams when looking for property online.
Visit our security centre to find out moreDisclaimer - Property reference 2838_PAGE. The information displayed about this property comprises a property advertisement. Rightmove.co.uk makes no warranty as to the accuracy or completeness of the advertisement or any linked or associated information, and Rightmove has no control over the content. This property advertisement does not constitute property particulars. The information is provided and maintained by Page & Co Property Services Ltd, Canterbury. Please contact the selling agent or developer directly to obtain any information which may be available under the terms of The Energy Performance of Buildings (Certificates and Inspections) (England and Wales) Regulations 2007 or the Home Report if in relation to a residential property in Scotland.
*This is the average speed from the provider with the fastest broadband package available at this postcode. The average speed displayed is based on the download speeds of at least 50% of customers at peak time (8pm to 10pm). Fibre/cable services at the postcode are subject to availability and may differ between properties within a postcode. Speeds can be affected by a range of technical and environmental factors. The speed at the property may be lower than that listed above. You can check the estimated speed and confirm availability to a property prior to purchasing on the broadband provider's website. Providers may increase charges. The information is provided and maintained by Decision Technologies Limited. **This is indicative only and based on a 2-person household with multiple devices and simultaneous usage. Broadband performance is affected by multiple factors including number of occupants and devices, simultaneous usage, router range etc. For more information speak to your broadband provider.
Map data ©OpenStreetMap contributors.





