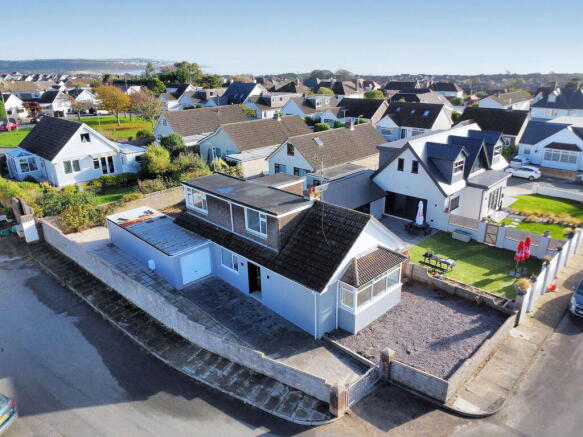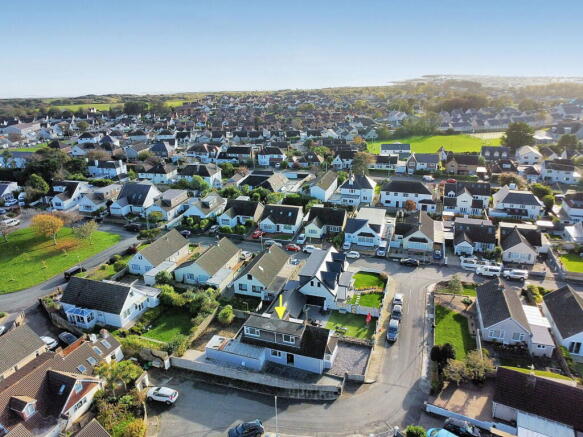Oakengates, Porthcawl, CF36 5RE

- PROPERTY TYPE
Detached Bungalow
- BEDROOMS
3
- BATHROOMS
2
- SIZE
Ask agent
- TENUREDescribes how you own a property. There are different types of tenure - freehold, leasehold, and commonhold.Read more about tenure in our glossary page.
Freehold
Key features
- Versatile, detached dormer bungalow on a corner plot, only 1 mile from Newton Beach
- Major improvement works over recent years
- No Ongoing Chain
- 2 spacious reception rooms
- 3 double bedrooms. 2 fitted shower rooms
- Front, side and rear gardens. Garage and driveway
- Within 1/2 mile of Newton Village, convenient for local village amenities
- Porthcawl Town Centre is within 2.5 miles and approximately4 miles to the M4 at Junction 37
- uPVC double glazing and combi gas central heating
- Council Tax Band: F. EPC: E
Description
ONLY 1 MILE FROM NEWTON BEACH AND OCCUPYING A CORNER PLOT STAND No 8 OAKENGATES. A VERSATILE, DETACHED DORMER BUNGALOW BOASTING 3 DOUBLE BEDROOMS (one on ground floor), 2 FITTED SHOWER ROOMS, 2 SPACIOUS RECEPTION ROOMS, MODERN TRADITIONAL OAK KITCHEN, GARAGE,/ WORKSHOP SOUTH FACING GARDEN & VACANT POSSESSION.
This home has undergone major improvement works over recent years to include, re wiring, re plastering, new floors, new kitchen, new bathroom, new heating & more. The property has not been lived in since the works were completed. Fitted kitchen, appliances, fixtures, sanitary ware are not used from new.
The property is situated within a small cul de sac within Dan Y Graig. An established residential location within 1/2 mile of Newton Village, convenient for local village amenities, beach and sand dunes. Porthcawl Town Centre is within 2.5 miles and approximately4 miles to the M4 at Junction 37.
This home has accommodation comprising ground floor open plan reception / dining room, lounge with double aspect and bay window, fitted kitchen, fitted shower room, utility room and double bedroom. First floor offers 2 double bedrooms and en suite shower room. Gardens to front, side and rear. 3 car driveway and garage with workshop.
Heated by combi gas central heating and benefitting from uPVC double glazing. Offered For Sale with vacant possession.
GROUND FLOOR
Reception Room / Dining Room
Main entrance door to side. uPVC double glazed window to side. Open plan quarter turn spindled staircase to 1st floor. Two radiators. uPVC double glazed French doors to rear garden. Plastered walls and ceiling. Wall mounted electrical consumer unit. Mains powered smoke alarm.
Lounge
Double aspect room with uPVC double glazed bay window to front. uPVC double glazed window to rear. Open brick fireplace with slate hearth. Plastered walls and ceiling. Telephone and Internet master socket. TV point.
Kitchen
uPVC double glazed window to rear. uPVC stable door to rear. Unused fitted traditional kitchen finished with Oak and limed Oak doors with steel handles. Stainless steel sink unit with mixer tap. Tiled splashback. Integral oven, grill, ceramic hob and extractor hood. Space for fridge freezer. Small breakfast bar/ shelf. Plastered walls and ceiling. Inset ceiling spotlights. Mains powered smoke alarm. Brushed steel electrical fitments. Porcelain tiled floor. Radiator.
Lean To Utility
Door to rear garden. Corrugated roof. Stainless steel sink unit with mixer tap. Plumbed for washing machine. Water tap. PVC clad walls.
Shower Room
uPVC double glazed window to rear. Unused three piece fitted suite comprising close coupled w.c with push button flush, hand wash basin with monobloc tap set in vanity unit and double shower cubicle with mixer shower. Cabinet. PVC cloud walls and ceiling. Vinyl tiled flooring. Chrome heated towel rail. Inset ceiling spotlights. Extractor fan.
Bedroom 3
uPVC double glazed bay window to rear garden. Plastered walls and ceiling. Radiator.
FIRST FLOOR
Landing
Plastered walls and ceiling. Balustrade and spindles. Mains powered smoke alarm.
Bedroom 1
uPVC double glazed window with views of woodland and surrounding area. Radiator. Cupboard housing combi gas central heating boiler. Plastered walls and ceiling. Entrance to attic eaves.
Ensuite Shower Room
uPVC double glazed window to front. 3 piece suite in white comprising close coupled w.c with push button flush and wash basin with monobloc tap set in vanity unit and shower cubicle with mixer shower. Towel rail. Vanity mirror. PVC clad walls and ceiling. Vinyl tiled flooring.
Bedroom 2
uPVC double glazed window with views of woodland and surrounding area. Radiator. Door access to attic. Plastered walls and ceiling.
EXTERIOR
The property occupies a corner plot as follows..
Front Garden
Laid with crushed slate. Block built boundary walls. Storage area to side. Pressed concrete driveway with double galvanised gates to side parking for three cars leading to..
Attached Garage/ Workshop
Newly installed up over door. uPVC double glazed pedestrian door to garden. Electric light. Internal doorway.
Workshop
uPVC double windows to side and rear. Workbench with vice. Electric light and power.
Side Garden
Block built boundary wall. Paved patio. External gas meter box. Open access to..
Rear Garden
Laid with paved patio areas and earth ready for grass seeding or landscaping. Block built boundary walls. French door entrance to main dwelling. Pedestrian door entrances to garage and utility room.
PLEASE NOTE
The property is currently not registered. The registering of the property is currently in the hands of the solicitors and an application has been submitted to the Land Registry. This could cause a delay in the conveyancing process.
Mortgage Advice
PM Financial is the mortgage partner within the MRE powered by eXp. With a fully qualified team of experienced in-house mortgage advisors on hand to provide you with free, no obligation mortgage advice. Please feel free to contact us on or email us at (fees will apply on completion of the mortgage).
General Information
Please be advised that the local authority in this area can apply an additional premium to council tax payments for properties which are either used as a second home or unoccupied for a period of time.
Compliance and Legal Notice
This description has been prepared in accordance with the Property Misrepresentation Act 1967, the Consumer Protection from Unfair Trading Regulations 2008, and The Property Ombudsman’s Code of Practice.
All statements are provided in good faith and are believed to be accurate based on available information at the time of writing.
No representation or warranty is made regarding the condition of the property, services, or appliances.
Prospective purchasers are advised to verify all details—including fixtures, fittings, tenure, planning permissions, and boundaries—through independent inspection or professional advice before making any commitment to purchase.
- COUNCIL TAXA payment made to your local authority in order to pay for local services like schools, libraries, and refuse collection. The amount you pay depends on the value of the property.Read more about council Tax in our glossary page.
- Band: F
- PARKINGDetails of how and where vehicles can be parked, and any associated costs.Read more about parking in our glossary page.
- Garage
- GARDENA property has access to an outdoor space, which could be private or shared.
- Private garden
- ACCESSIBILITYHow a property has been adapted to meet the needs of vulnerable or disabled individuals.Read more about accessibility in our glossary page.
- Ask agent
Oakengates, Porthcawl, CF36 5RE
Add an important place to see how long it'd take to get there from our property listings.
__mins driving to your place
Get an instant, personalised result:
- Show sellers you’re serious
- Secure viewings faster with agents
- No impact on your credit score
Your mortgage
Notes
Staying secure when looking for property
Ensure you're up to date with our latest advice on how to avoid fraud or scams when looking for property online.
Visit our security centre to find out moreDisclaimer - Property reference S1490692. The information displayed about this property comprises a property advertisement. Rightmove.co.uk makes no warranty as to the accuracy or completeness of the advertisement or any linked or associated information, and Rightmove has no control over the content. This property advertisement does not constitute property particulars. The information is provided and maintained by MRE - Peter Morgan Real Estate, Powered by eXp, Neath. Please contact the selling agent or developer directly to obtain any information which may be available under the terms of The Energy Performance of Buildings (Certificates and Inspections) (England and Wales) Regulations 2007 or the Home Report if in relation to a residential property in Scotland.
*This is the average speed from the provider with the fastest broadband package available at this postcode. The average speed displayed is based on the download speeds of at least 50% of customers at peak time (8pm to 10pm). Fibre/cable services at the postcode are subject to availability and may differ between properties within a postcode. Speeds can be affected by a range of technical and environmental factors. The speed at the property may be lower than that listed above. You can check the estimated speed and confirm availability to a property prior to purchasing on the broadband provider's website. Providers may increase charges. The information is provided and maintained by Decision Technologies Limited. **This is indicative only and based on a 2-person household with multiple devices and simultaneous usage. Broadband performance is affected by multiple factors including number of occupants and devices, simultaneous usage, router range etc. For more information speak to your broadband provider.
Map data ©OpenStreetMap contributors.




