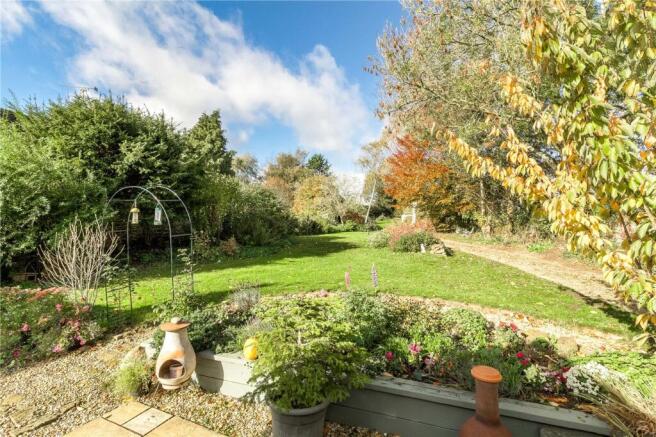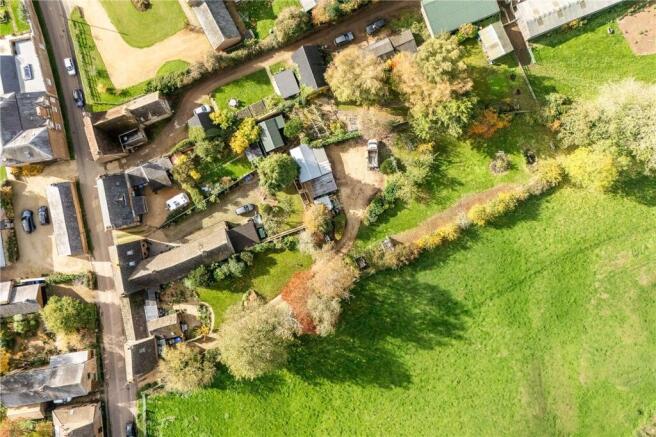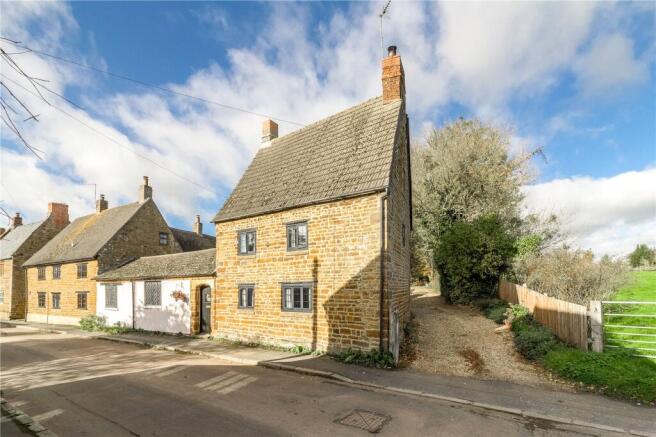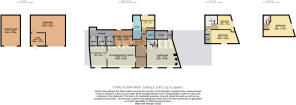3 bedroom semi-detached house for sale
Chapel Lane, Maidford, Northamptonshire, NN12

- PROPERTY TYPE
Semi-Detached
- BEDROOMS
3
- BATHROOMS
1
- SIZE
Ask agent
- TENUREDescribes how you own a property. There are different types of tenure - freehold, leasehold, and commonhold.Read more about tenure in our glossary page.
Freehold
Key features
- Three/Four Bedrooms
- Kitchen
- Utility Room
- Study
- 1/2 Acre Plot
- Ample Off Road Parking
- Detached Storage Barns/Workshops
- Long Gravel Driveway
- Part Listed Grade 2
- Full planning approved for rear single story extension, plus listed consent obtained for upstairs bathroom
Description
As to be expected, the property retains a character feel throughout with a number of period features and is built largely from Northamptonshire stone. A particular feature of the property is the attractive edge of village location offering extensive gardens and grounds in all extending to around half an acre to include several outbuildings/stores with power and lighting and ample off road parking. A viewing is strongly advised to fully appreciate both the property and grounds that it sits in.
The accommodation in brief comprises, a main entrance hall with original stone benching, from when the property was previously a school. From the entrance hall, a door provides access to a sitting room with wood burner fire set in a beautiful fireplace, forming the centrepiece of the living room. The atmospheric living room is decorated with historical beams and benefits from having double glazed windows, useful understairs storage cupboard and a door that leads out to the rear. The kitchen/dining room, benefits from having a range of units at eye and base level, with stainless steel drainer sink unit, space for cooker and dual aspect windows. The kitchen windows are dressed with plantation style window shutters. There is space for a dining room table. From the kitchen/dining, double doors provide access to a further reception room described as a family room but could serve alternative uses. Further, beyond the entrance hall is a utility area which in turn provides access to a small inner hall leading to a bedroom four/study, cloakroom and the ground floor bathroom. The bathroom comprises a four piece suite with panel enclosed bath, low flush WC and sink. There is a large, enclosed walk in shower and window to the side aspect. The study/bedroom four features a window to the rear aspect and storage cupboards.
On the first floor, a landing provides access to two bedrooms. The front bedroom benefits from having a fitted wardrobe, exposed beams and two window seats. The rear bedroom also has exposed beams and a feature window seat, with a view over the adjacent field. A wide dog leg staircase leads up to the main bedroom on the second floor. The main bedroom features exposed beams, window seating and exposed stone walls with space for wardrobes.
OUTSIDE
The gardens and grounds of Keepers Cottage form an attractive feature to the property with the total plot in all extending to around half an acre. The house garden is largely laid to lawn with established trees, flowers and shrubs. There is a beautiful, landscaped rockery area with various flowers and shrubs. A gated gravel driveway extends along the side of the property which leads to a large yard area which incorporates several outbuildings. These outbuildings benefit from having power and lighting. There is also a further area of grounds beyond the gravel driveway and grassed areas offering a good degree of privacy backing onto countryside.
There are various useful outhouses and storage areas that accompany the property.
**AGENTS NOTE** The property has planning permission, should it be required. Listed building consent for single-storey rear extension to existing side extension, and minor internal re-configuration on 1st floor to add bathroom
PROPERTY INFORMATION
Services: Part electric heating. Mains drainage.
The property benefits from having fibre optic broadband.
Local Authority: West Northamptonshire Council
Outgoings: Council Tax Band “F”
EPC Rating: Exempt
Brochures
Web Details- COUNCIL TAXA payment made to your local authority in order to pay for local services like schools, libraries, and refuse collection. The amount you pay depends on the value of the property.Read more about council Tax in our glossary page.
- Band: TBC
- PARKINGDetails of how and where vehicles can be parked, and any associated costs.Read more about parking in our glossary page.
- Garage,Covered,Driveway,Off street,Gated,Private
- GARDENA property has access to an outdoor space, which could be private or shared.
- Yes
- ACCESSIBILITYHow a property has been adapted to meet the needs of vulnerable or disabled individuals.Read more about accessibility in our glossary page.
- Ask agent
Energy performance certificate - ask agent
Chapel Lane, Maidford, Northamptonshire, NN12
Add an important place to see how long it'd take to get there from our property listings.
__mins driving to your place
Get an instant, personalised result:
- Show sellers you’re serious
- Secure viewings faster with agents
- No impact on your credit score
Your mortgage
Notes
Staying secure when looking for property
Ensure you're up to date with our latest advice on how to avoid fraud or scams when looking for property online.
Visit our security centre to find out moreDisclaimer - Property reference NOR250106. The information displayed about this property comprises a property advertisement. Rightmove.co.uk makes no warranty as to the accuracy or completeness of the advertisement or any linked or associated information, and Rightmove has no control over the content. This property advertisement does not constitute property particulars. The information is provided and maintained by Winkworth, Northampton. Please contact the selling agent or developer directly to obtain any information which may be available under the terms of The Energy Performance of Buildings (Certificates and Inspections) (England and Wales) Regulations 2007 or the Home Report if in relation to a residential property in Scotland.
*This is the average speed from the provider with the fastest broadband package available at this postcode. The average speed displayed is based on the download speeds of at least 50% of customers at peak time (8pm to 10pm). Fibre/cable services at the postcode are subject to availability and may differ between properties within a postcode. Speeds can be affected by a range of technical and environmental factors. The speed at the property may be lower than that listed above. You can check the estimated speed and confirm availability to a property prior to purchasing on the broadband provider's website. Providers may increase charges. The information is provided and maintained by Decision Technologies Limited. **This is indicative only and based on a 2-person household with multiple devices and simultaneous usage. Broadband performance is affected by multiple factors including number of occupants and devices, simultaneous usage, router range etc. For more information speak to your broadband provider.
Map data ©OpenStreetMap contributors.




