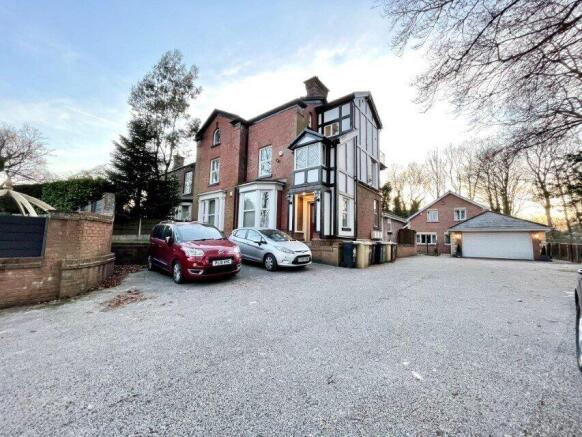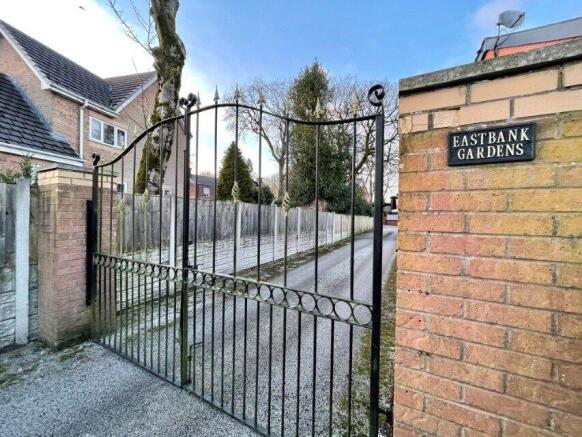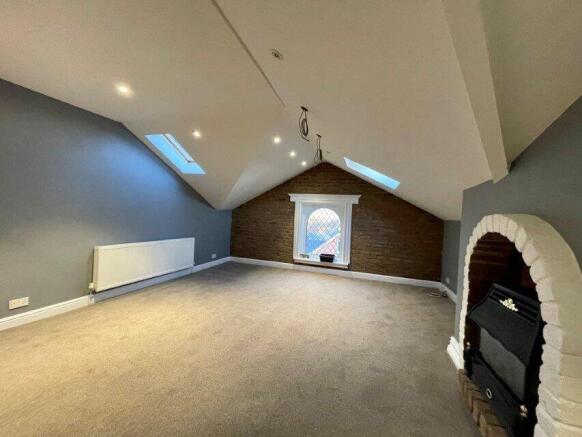Apt 3 East Bank, 14 Newchurch Road, Bolton, BL1 5QP

Letting details
- Let available date:
- Now
- Deposit:
- £1,030A deposit provides security for a landlord against damage, or unpaid rent by a tenant.Read more about deposit in our glossary page.
- Min. Tenancy:
- Ask agent How long the landlord offers to let the property for.Read more about tenancy length in our glossary page.
- Let type:
- Long term
- Furnish type:
- Unfurnished
- Council Tax:
- Ask agent
- PROPERTY TYPE
Apartment
- BEDROOMS
2
- BATHROOMS
2
- SIZE
Ask agent
Key features
- Two double bedrooms - main with en suite
- Parking for 2 Cars
- Walking Distance to Moss Bank Country Park
Description
No 3 offers an interesting design with well proportioned accommodation ~ situated on the top floor.
Recently decorated Two double fitted bedrooms ~ Main with four piece en suite bathroom
Separate three piece shower room
Fitted dining kitchen with integrated appliances
Spacious lounge with feature fire and vaulted ceiling
Walk in Storage room/ study with skylight
Access to loft room ~ with Velux ~ Combi Boiler
~ Something a little different and rather interesting ~
Available with immediate possession
Full Details :
Communal entrance leading to inner hallway with door to no 3 Eastbank. Stairs up to a deceptively spacious top floor two bedroom apartment.
Recently decorated hallway to first floor with neutral carpet and decor, two picture lights, spotlights, uPVC double glazed leaded window and radiator. Stairs to next
landing gaining access via uPVC double glazed door to enclosed balcony with wrought iron railings.
Built in cloaks cupboard with hanging rail and shelf. Second built in storage plumbed for washing machine with fix fixed worksurface for
dryer. Tiled area.
Access to loft room: Four steps up to main landing area L-shaped area with contrasting
decor and carpet. Radiator, Velux window, inset spotlights and intercom system.
Fitted Dining/Breakfast kitchen. 4.28 m x 3.75 m A range of wall and base limed oak units with contrasting worksurfaces & glazed and leaded detail . Tiled splash backs, integrated four ring gas hob with a pull-out extractor above and integrated undercounter top fridge and freezer. Integrated dishwasher and 1.5 sink unit with chrome mixer tap and incinerator. Integrated split level electric double oven. Lino flooring, radiator, two Velux windows, inset spotlights, single glazed window to side plus exposed brick detail around split level double oven.
Lounge: 5.52 m x 4.91 m: Spacious lounge with feature fire surround incorporating gas fire. Pitched ceiling with two Velux windows plus uPVC double glazed arched leaded window to side. Inset spotlights, neutral decor, carpet & radiator.
Access to office/storage room: 1.85 m x 2.30 m max: Neutral carpet and recently decorated, radiator and power points. Skylight and inset spotlights.
Main Bedroom and En Suite: 4.53 m x 3.24 m: Double bedroom with
an extensive range of fitted wardrobes draws with mirrored detail and dressing table area. Neutral décor, carpet, inset spotlights, radiator and large uPVC double glazed window from floor to ceiling with roller blind.
En suite Bathroom: 2.17 m x 2.75 m max: Four piece suite comprising corner cream coloured bath with gold effect fittings, pedestal wash basin and WC. Bifold glazed door to shower cubicle with inset gold effect shower. Extractor fan, inset spotlights, Velux window, half tiled walls with border detail and radiator. Tongue and groove uPVC detail, radiator, carpet and gold effect fittings.
Bedroom Two: 3.65 m max by 3.52 m: Double bedroom with neutral carpet and décor. A range of fitted drawers, wardrobe and dressing table area. uPVC double glazed window from floor to ceiling with roller blind. Radiator and inset spotlights.
Three-piece shower room: 2.61 m x 1.35 m: Walk-in shower cubicle with tiled splash areas, glazed shower screen with etched detail, extractor fan and inset spotlights. Vanity wash basin with fitted units below, chrome fittings, pushbutton WC part tiled and carpet flooring, radiator, chrome fittings and Velux window.
Converted loft space : with limited standing room, Velux window and Combi Boiler.
o Two allocated parking spaces plus Two Visitors parking places shared between the three apartments.
Additional Information
Council Tax Band : A
Epc Rating ~ D
Please note ~ A minimum income of £26850.00 Per Annum is required to pass affordability checks.
Deposit ~ £1030
Holding Deposit ~ £206
Disclaimer
These particulars are intended to give a fair and substantially correct overall description for the guidance of intending purchasers and do not constitute an offer or part of a contract. Prospective purchasers and/or lessees ought to seek their own professional advice.
All descriptions, dimensions, areas, references to condition and necessary permissions for use and occupation and other details are given in good faith and are believed to be correct. Any intending purchasers should not rely on them as statements or representations of fact, but must satisfy themselves by inspection or otherwise as to the correctness of each of them.
All measurements are approximate.
- COUNCIL TAXA payment made to your local authority in order to pay for local services like schools, libraries, and refuse collection. The amount you pay depends on the value of the property.Read more about council Tax in our glossary page.
- Band: A
- PARKINGDetails of how and where vehicles can be parked, and any associated costs.Read more about parking in our glossary page.
- Off street
- GARDENA property has access to an outdoor space, which could be private or shared.
- Terrace
- ACCESSIBILITYHow a property has been adapted to meet the needs of vulnerable or disabled individuals.Read more about accessibility in our glossary page.
- Ask agent
Apt 3 East Bank, 14 Newchurch Road, Bolton, BL1 5QP
Add an important place to see how long it'd take to get there from our property listings.
__mins driving to your place
About Prime Lettings & Management, Bolton
Tudor House, 599 Chorley Old Road, Smithills, Bolton, BL1 6BL


Notes
Staying secure when looking for property
Ensure you're up to date with our latest advice on how to avoid fraud or scams when looking for property online.
Visit our security centre to find out moreDisclaimer - Property reference 41405. The information displayed about this property comprises a property advertisement. Rightmove.co.uk makes no warranty as to the accuracy or completeness of the advertisement or any linked or associated information, and Rightmove has no control over the content. This property advertisement does not constitute property particulars. The information is provided and maintained by Prime Lettings & Management, Bolton. Please contact the selling agent or developer directly to obtain any information which may be available under the terms of The Energy Performance of Buildings (Certificates and Inspections) (England and Wales) Regulations 2007 or the Home Report if in relation to a residential property in Scotland.
*This is the average speed from the provider with the fastest broadband package available at this postcode. The average speed displayed is based on the download speeds of at least 50% of customers at peak time (8pm to 10pm). Fibre/cable services at the postcode are subject to availability and may differ between properties within a postcode. Speeds can be affected by a range of technical and environmental factors. The speed at the property may be lower than that listed above. You can check the estimated speed and confirm availability to a property prior to purchasing on the broadband provider's website. Providers may increase charges. The information is provided and maintained by Decision Technologies Limited. **This is indicative only and based on a 2-person household with multiple devices and simultaneous usage. Broadband performance is affected by multiple factors including number of occupants and devices, simultaneous usage, router range etc. For more information speak to your broadband provider.
Map data ©OpenStreetMap contributors.



