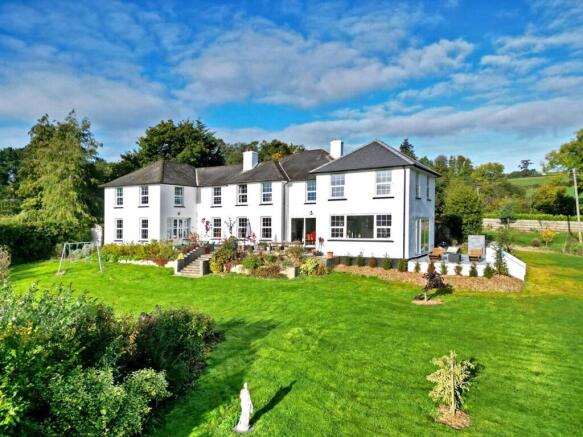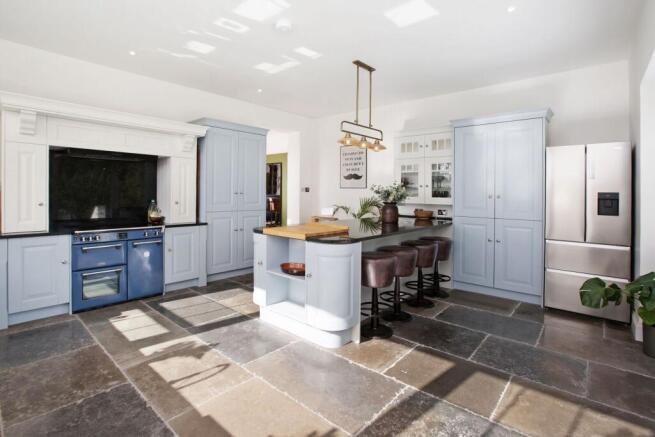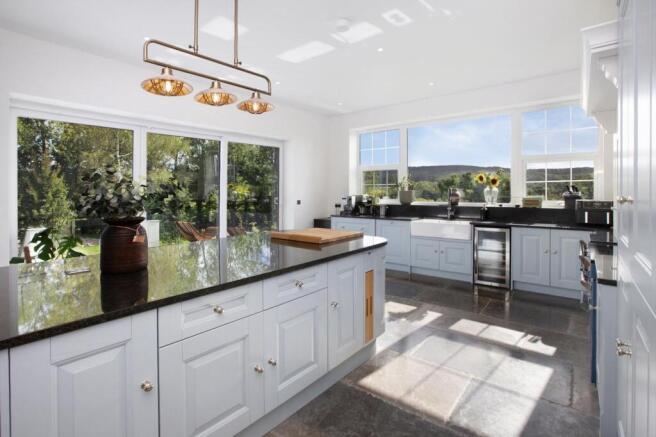Exeter Road, Chudleigh, TQ13

- PROPERTY TYPE
Detached
- BEDROOMS
5
- BATHROOMS
3
- SIZE
Ask agent
- TENUREDescribes how you own a property. There are different types of tenure - freehold, leasehold, and commonhold.Read more about tenure in our glossary page.
Freehold
Key features
- Extended grand residence finished to the highest specification
- Set within 1.57 acres of private, south-east facing grounds
- Five spacious double bedrooms, including three luxurious bathrooms
- Magnificent size living room with high ceilings, open fire, and triple-aspect windows
- Modern kitchen with granite worktops, underfloor heating, and breakfast bar
- Stylish family room, elegant dining room with large glazing and a dedicated study
- Exceptional bespoke light fittings throughout (available by negotiation)
- Extensive parking with gated entrance and second driveway
- Detached garage complex accommodating roughly ten cars plus hardstanding
- Prime location on the edge of Chudleigh, with swift access to Exeter, Plymouth, and the coast
Description
INTRODUCTION
This immaculately presented extended 1920's-1930s home offers timeless charm blended with modern refinement, set within a substantial private plot with incredible views, on the edge of the sought-after town of Chudleigh. Designed for both comfort and grandeur, the property boasts exceptionally spacious rooms, a magnificent south-facing garden, and extensive accommodation finished to the highest specification.
Approached by a sweeping drive with ample parking and an impressive 10-car garage block, the residence combines practicality with prestige. Its elevated position ensures light-filled interiors and beautiful outlooks across manicured lawns and extensive countryside beyond, creating a true sense of peace and privacy while remaining easily accessible to Exeter and Plymouth.
STEP INSIDE
A welcoming entrance porch sets the tone for the home, offering a practical yet elegant space for coats and shoes before leading into the heart of the property. From here, the sense of scale becomes immediately apparent when proceeding to the entrance hall. The drawing room opens to views that sweep across the landscaped grounds and the rolling countryside beyond, perfectly framing the home’s idyllic setting.
The living room is a space of true grandeur. High ceilings, a traditional open fire, and triple-aspect windows combine to create an atmosphere both impressive and inviting. A set of patio doors draws you outward onto the terrace, where the boundary between indoor comfort and outdoor beauty disappears.
In contrast, the smaller family room offers warmth and intimacy. With a wood-burning stove set against rich wooden flooring and a garden view framed by a picture windows, it is a retreat for quieter moments. Throughout the home, bold yet tasteful décor adds a layer of personality, complementing the scale individual nature of each room.
Entertaining is made effortless in the dining room, where dramatic glazing opens onto the terrace, creating a seamless transition between the indoors and the expansive grounds. The recently extended kitchen with near 3m ceiling height further elevates the property’s remarkable accommodation. Here, aged italian limestone flooring with underfloor heating meets sleek granite worktops with a striking blue hue. A range cooker, wine fridge, integrated fridge/freezer and dishwasher are all in place—available by negotiation. A breakfast bar provides a perfect space for casual dining. A huge window draws in natural light and frames the views, while sliding patio doors open to a side terrace with porcelain slabs, extending the inside/outside living space once again.
Practicality is never overlooked, with a cloakroom, coat and boot room, and utility room designed for modern family life. A dedicated generous study provides an ideal environment for home working, while a substantial attached double garage adds convenience. Throughout, the home is enhanced by exceptionally high-quality light fittings, chosen with care to complement the architecture and available by separate negotiation.
Upstairs, the accommodation continues to impress with five spacious double bedrooms, each carefully positioned to enjoy views across the garden and beautiful countryside beyond. The principal suite is a sanctuary of comfort, complete with built-in wardrobes, sweeping outlooks, and a luxurious ensuite bathroom with both designer Crosswater Union shower and seperate bath. A second prime suite offers another generous double room, enhanced by a marble-finished ensuite and its own dressing room. Three further double bedrooms share a beautifully appointed family bathroom with rainforest green marble and an additional cloakroom, ensuring space and comfort for family and guests alike.
STEP OUTSIDE
Set within approximately 1.57 acres, the gardens and grounds surrounding the property provide a tranquil and private sanctuary. The plot enjoys a desirable south-east facing aspect, ensuring sunlight throughout the day while capturing the very best of the countryside views. Well-screened by mature hedging along the boundaries and surrounded by open fields, the home remains beautifully private.
The gardens are predominantly laid to lawn, punctuated by thoughtfully placed and hand selected trees and plants that add depth and seasonal colour. From the rear of the house, a large terrace flows seamlessly from both the dining room and living room, creating a perfect setting for outdoor entertaining and relaxed evenings. A raised porcelain patio connects directly to the kitchen, offering yet another vantage point from which to enjoy the ground and BBQ's in the evening sun.
The approach to the property is equally impressive, with a gated entrance opening onto a generous driveway that provides ample parking for many vehicles. A second driveway leads to a substantial detached garage complex capable of housing roughly ten cars, complemented by a hardstanding area, making this property ideal for collectors or those requiring extensive storage.
Parking - Double garage
Parking - Garage
Parking - Driveway
- COUNCIL TAXA payment made to your local authority in order to pay for local services like schools, libraries, and refuse collection. The amount you pay depends on the value of the property.Read more about council Tax in our glossary page.
- Band: G
- PARKINGDetails of how and where vehicles can be parked, and any associated costs.Read more about parking in our glossary page.
- Garage,Driveway
- GARDENA property has access to an outdoor space, which could be private or shared.
- Private garden
- ACCESSIBILITYHow a property has been adapted to meet the needs of vulnerable or disabled individuals.Read more about accessibility in our glossary page.
- Ask agent
Energy performance certificate - ask agent
Exeter Road, Chudleigh, TQ13
Add an important place to see how long it'd take to get there from our property listings.
__mins driving to your place
Get an instant, personalised result:
- Show sellers you’re serious
- Secure viewings faster with agents
- No impact on your credit score
Your mortgage
Notes
Staying secure when looking for property
Ensure you're up to date with our latest advice on how to avoid fraud or scams when looking for property online.
Visit our security centre to find out moreDisclaimer - Property reference fad47961-a11b-40de-bf2f-e5bb759b4eb4. The information displayed about this property comprises a property advertisement. Rightmove.co.uk makes no warranty as to the accuracy or completeness of the advertisement or any linked or associated information, and Rightmove has no control over the content. This property advertisement does not constitute property particulars. The information is provided and maintained by Fine & Country, Bovey Tracey. Please contact the selling agent or developer directly to obtain any information which may be available under the terms of The Energy Performance of Buildings (Certificates and Inspections) (England and Wales) Regulations 2007 or the Home Report if in relation to a residential property in Scotland.
*This is the average speed from the provider with the fastest broadband package available at this postcode. The average speed displayed is based on the download speeds of at least 50% of customers at peak time (8pm to 10pm). Fibre/cable services at the postcode are subject to availability and may differ between properties within a postcode. Speeds can be affected by a range of technical and environmental factors. The speed at the property may be lower than that listed above. You can check the estimated speed and confirm availability to a property prior to purchasing on the broadband provider's website. Providers may increase charges. The information is provided and maintained by Decision Technologies Limited. **This is indicative only and based on a 2-person household with multiple devices and simultaneous usage. Broadband performance is affected by multiple factors including number of occupants and devices, simultaneous usage, router range etc. For more information speak to your broadband provider.
Map data ©OpenStreetMap contributors.





