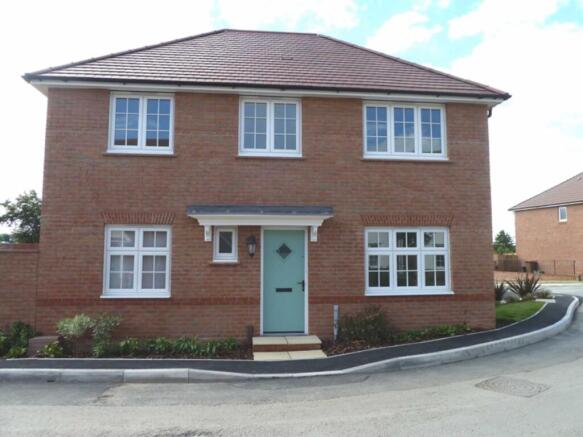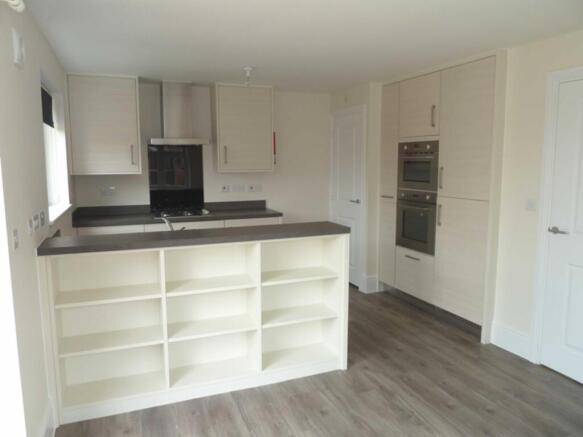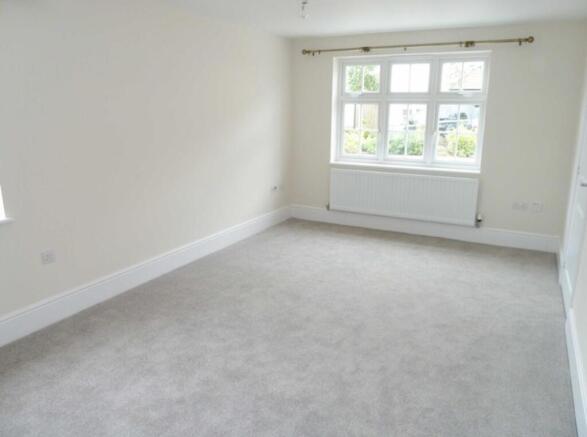
Kingdon Way, Holsworthy, Devon

Letting details
- Let available date:
- Now
- Deposit:
- £1,148A deposit provides security for a landlord against damage, or unpaid rent by a tenant.Read more about deposit in our glossary page.
- Min. Tenancy:
- 6 months How long the landlord offers to let the property for.Read more about tenancy length in our glossary page.
- Let type:
- Long term
- Furnish type:
- Unfurnished
- Council Tax:
- Ask agent
- PROPERTY TYPE
Detached
- BEDROOMS
3
- BATHROOMS
3
- SIZE
Ask agent
Key features
- PROPERTY TO RENT
- BRAND NEW DETACHED HOUSE
- 3 BEDROOMS (1 EN-SUITE)
- GARAGE
- OFF ROAD PARKING
- GARDEN
- PVCU DOUBLE GLAZED
- GAS CENTRALLY HEATED
- AVAILABLE ON A LONG TERM LET
Description
Directions
From the centre of Holsworthy proceed on the A3072 Bude road and on the edge of Holsworthy, opposite Bude Road Garage, turn right signed Bradworthy/Chilsworthy. At the mini-roundabout turn right into Clifton Heights, and from take the first right into Kingdon Way. Follow the road around and No.38 will be found a short way along on the right hand side.
THE ACCOMMODATION COMPRISES (all measurements are approximate):-
PVCu entrance door leading to:
ENTRANCE HALL
Fitted carpet. Smoke alarm. Stairs rising to the First Floor.
CLOAKROOM
Opaque PVCu double glazed window to front. Radiator. Low level WC. Wash hand basin with tiled splashbacking. Vinyl floor.
KITCHEN/DINER
18' 1" x 10' 6"
Laminate wood floor. Radiator. Worksurface with drawers and cupboards below. Matching wall units. Stainless steel 4 ring gas hob with stainless steel extractor hood over, and stainless steel splashback. Further worksurface with cupboards below. Stainless steel 1½ bowl inset sink unit. PVCu double glazed window to side. Built-in cupboard. Plumbing for washing machine with shelf above. Further wall cupboards. Built-in fridge. Built-in freezer. Built-in cooker. Built-in microwave/convector oven. Large sliding larder cupboard. PVCu double glazed window to front, and PVCu double glazed Patio doors to rear garden.
LOUNGE
18' 2" x 10' 5"
Fitted carpet. PVCu double glazed windows to front and side. Radiator. Large understairs cupboard. TV point. Telephone point.
FIRST FLOOR LANDING
Fitted carpet extending to stairs. Radiator. Access to loft space (not to be used). Smoke alarm. Built-in airing cupboard.
BEDROOM 1
11' 6" x 10' 8"
Fitted carpet. PVCu double glazed window to front. Radiator. TV point. Telephone point. Built-in wardrobes to one wall.
EN-SUITE
Vinyl floor. Heated towel rail. Opaque PVCu double glazed window to side. Wash hand basin with mirror splashback. Low level WC. Large shower cubicle with tiled splashbacking. Extractor fan.
BEDROOM 2
9' 8" x 9' 1"
Radiator. PVCu double glazed window to front. Fitted carpet.
BEDROOM 3
9' 1" x 8' 4"
Fitted carpet. PVCu double glazed window to side. Radiator.
BATHROOM
Heated towel rail. Opaque PVCu double glazed window to front. White suite comprising modern panelled bath with shower over, and tiled splashbacking. Wash hand basin with mirror splashback. Vinyl floor. Low level WC. Extractor fan.
OUTSIDE
Driveway providing off road parking for 1 vehicle, and giving access to the:
GARAGE
18' 5" x 9' 7"
Up and over door to front. Light and power connected.Rear pedestrian gate leading to the rear garden which is mainly laid to lawn.
SERVICES
Mains water, electricity, and drainage. Landline/Internet Unknown - prospective tenants are responsible for making the necessary enquiries with suppliers prior to the start of any tenancy.
COUNCIL BAND
Band 'D' (please note this council band may be subject to reassessment).
EPC RATING
Rating C.
RENTAL CONDITIONS
RENT: £995.00 per calendar month DEPOSIT: £1,148.00 Property let as seen - available immediately. A verifiable household income of at least £29,850.00 per annum is required to be considered. References will be required. Please Note Permitted Payments: - Holding deposit, equivalent to one week's rent, to secure property. This will go towards the first month's rent providing that you do not withdraw from your application, do not provide inaccurate information, fail to disclose vital information or fail to proceed with the tenancy within a reasonable time frame. - £50 Inc. VAT administration fee for any changes to the tenancy (when requested by the tenant). - Early termination fee (only when agreed in writing from the landlord), £50 Inc. VAT administration fee plus any agreed reasonable costs (as agreed with landlord). - Lost Keys / Security Devices, replacement will be charged at the reasonable cost to the tenant. - Late rent. We reserve the right to charge interest; (truncated)
Brochures
Particulars- COUNCIL TAXA payment made to your local authority in order to pay for local services like schools, libraries, and refuse collection. The amount you pay depends on the value of the property.Read more about council Tax in our glossary page.
- Band: C
- PARKINGDetails of how and where vehicles can be parked, and any associated costs.Read more about parking in our glossary page.
- Garage,Driveway
- GARDENA property has access to an outdoor space, which could be private or shared.
- Yes
- ACCESSIBILITYHow a property has been adapted to meet the needs of vulnerable or disabled individuals.Read more about accessibility in our glossary page.
- Ask agent
Kingdon Way, Holsworthy, Devon
Add an important place to see how long it'd take to get there from our property listings.
__mins driving to your place
Notes
Staying secure when looking for property
Ensure you're up to date with our latest advice on how to avoid fraud or scams when looking for property online.
Visit our security centre to find out moreDisclaimer - Property reference HOS160126_L. The information displayed about this property comprises a property advertisement. Rightmove.co.uk makes no warranty as to the accuracy or completeness of the advertisement or any linked or associated information, and Rightmove has no control over the content. This property advertisement does not constitute property particulars. The information is provided and maintained by Bond Oxborough Phillips, Holsworthy. Please contact the selling agent or developer directly to obtain any information which may be available under the terms of The Energy Performance of Buildings (Certificates and Inspections) (England and Wales) Regulations 2007 or the Home Report if in relation to a residential property in Scotland.
*This is the average speed from the provider with the fastest broadband package available at this postcode. The average speed displayed is based on the download speeds of at least 50% of customers at peak time (8pm to 10pm). Fibre/cable services at the postcode are subject to availability and may differ between properties within a postcode. Speeds can be affected by a range of technical and environmental factors. The speed at the property may be lower than that listed above. You can check the estimated speed and confirm availability to a property prior to purchasing on the broadband provider's website. Providers may increase charges. The information is provided and maintained by Decision Technologies Limited. **This is indicative only and based on a 2-person household with multiple devices and simultaneous usage. Broadband performance is affected by multiple factors including number of occupants and devices, simultaneous usage, router range etc. For more information speak to your broadband provider.
Map data ©OpenStreetMap contributors.




