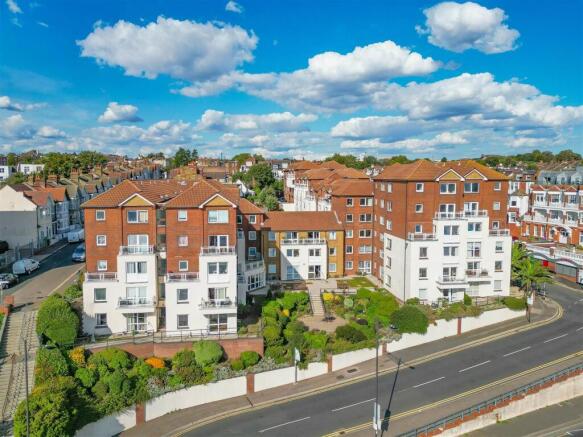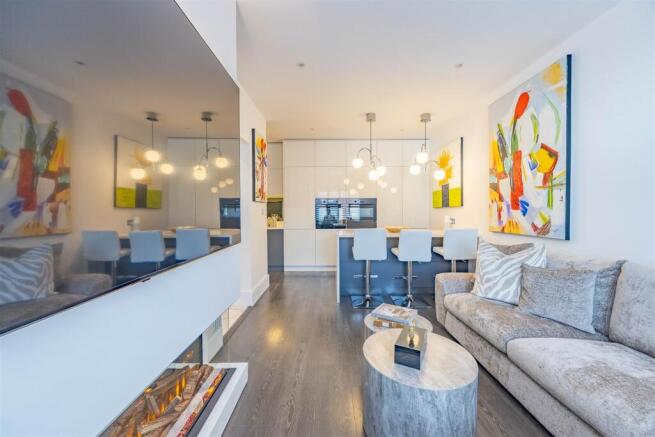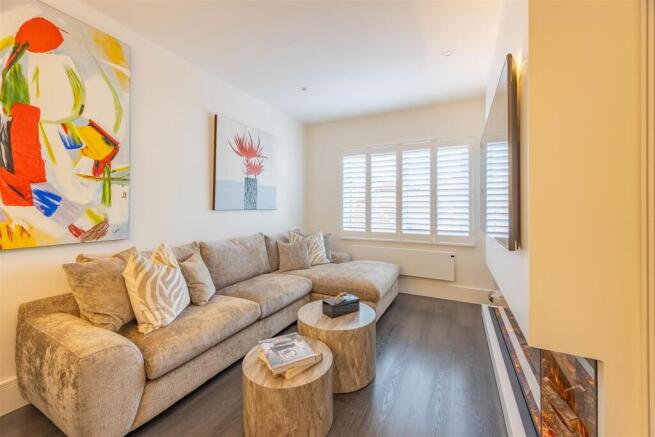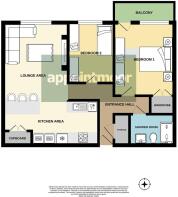
2 bedroom retirement property for sale
HOLLAND ROAD, Westcliff-On-Sea

- PROPERTY TYPE
Retirement Property
- BEDROOMS
2
- BATHROOMS
1
- SIZE
603 sq ft
56 sq m
Key features
- Immaculately presented Two Bedroom Retirement Apartment
- Recently Refurbished To An Exceptionally High Standard Throughout
- Large Open Plan Lounge, Dining Room & Luxury Fitted Kitchen, a stylish central island with quartz countertop and integrated breakfast bar
- Ultra-Modern Shower room with a spacious Walk in Wet Room, featuring premium Italian fixtures
- Off Street Communal Parking
- Communal Areas Including Residents Lounge & Laundry Facilities
- Well Maintained Communal Gardens With Estuary Views
- Situated On The Fifth Floor With Lift Access
- Positioned Just Off The Seafront
- Walking Distance To Mainline C2C Station
Description
Ultra-modern throughout! This stunning two-bedroom RETIREMENT APARTMENT offers a unique blend of comfort and elegance. Located within close proximity to the picturesque Westcliff Seafront, this property has been recently refurbished to an exceptionally high standard, ensuring a modern living experience.
As you step inside, you will be greeted by a spacious open-plan lounge and dining room, perfect for entertaining guests or enjoying quiet evenings at home. The design maximises the flow of natural light, with the west-facing aspect allowing for beautiful afternoon sunlight to fill every room, creating a warm and inviting atmosphere.
This apartment is not just a home; it is a lifestyle choice. Ideal for those seeking a peaceful yet vibrant community. The surrounding area boasts a variety of local amenities, including shops, cafes, and recreational facilities, all within easy reach.
Whether you are looking to downsize or simply wish to enjoy the benefits of a retirement apartment in a desirable location, this property is sure to impress. With it's modern finishes and prime location, it presents an exceptional opportunity for comfortable living by the sea. Do not miss the chance to make this exquisite apartment your new home.
Measurements - Lounge/Kitchen
18'3" x 9'8" (5.58 x 2.95)
Utility
7'11" x 5'6" (2.43 x 1.68)
Hallway
20'6" x 3'1" (6.26 x 0.94)
Bedroom One
11'6" x 7'4" (3.53 x 2.25)
Bedroom Two
9'0" x 6'10" (2.76 x 2.1)
Bathroom
7'5" x 7'1" (2.28 x 2.17)
Balcony
Interior - Entrance Hall:
A spacious entrance hall with tiled flooring, built-in storage cupboard, wall mounted entry phone system, high ceiling with inset LED down lighting, and wall mounted electric radiator.
Open Plan Lounge & Kitchen:
An impressive open plan living space comprising three defined areas:
Lounge Area:
Triple glazed windows to front aspect with bespoke fitted California shutters, Amtico wood flooring, high ceilings with inset LED down lighting, feature media wall with Eferno energy efficient electric wall fire and wall mounted electric radiator.
Dining/Kitchen Area:
Open to both Lounge and Kitchen aspects, ideal for entertaining and family gatherings, boasting high ceilings and inset LED down lighting, Amtico flooring, with a stylish central island with quartz countertop and integrated breakfast bar. A beautifully fitted kitchen featuring quartz countertops, Italian design one and a half bowl brushed stainless steel sink with mixer tap, AEG energy efficient appliances; including induction hob, double oven with integrated microwave, warming drawer, fridge with separate freezer, dishwasher, matching eye-level wall mounted units with concealed led lighting, tinted mirror splashback, and Amtico wood flooring.
Bedroom One:
Triple glazed windows and French doors to a west-facing balcony with sea view and California shutters, wood flooring, featured upholstered headboard, ample fitted wardrobes, and wall mounted electric radiator.
Bedroom Two / Study /Dining Room
Triple glazed window to front aspect, floor to ceiling fitted wardrobes, high ceiling with inset LED down lighting, and wall mounted electric radiator.
Facilities - Residents enjoy access to communal lounges, hobby and games rooms, a library, laundry facilities, secure entry system, and lift service to all floors. The building also offers well- maintained communal gardens with estuary views and off street parking.
Location - Perfectly placed on the seafront in Westcliff-On-Sea, Homecove House offers the best of coastal living. Just moments away, you'll find a tempting selection of cafés, restaurants, and scenic walks along the promenade. For those who enjoy the arts, you will delight in being near Cliffs Pavilion Theatre. Travel is effortless with Westcliff Train Station a mere five-minute walk away and frequent bus routes connecting you to the wider area. Whether you're seeking a peaceful seaside retreat or a socially connected lifestyle, this location delivers both in abundance.
Tenure - Leasehold
Years Remaining: 124
Service charge: £3,639.75 payable every six months.
Ground rent: Nil
Brochures
HOLLAND ROAD, Westcliff-On-Sea- COUNCIL TAXA payment made to your local authority in order to pay for local services like schools, libraries, and refuse collection. The amount you pay depends on the value of the property.Read more about council Tax in our glossary page.
- Band: C
- PARKINGDetails of how and where vehicles can be parked, and any associated costs.Read more about parking in our glossary page.
- No disabled parking,EV charging,Communal
- GARDENA property has access to an outdoor space, which could be private or shared.
- Ask agent
- ACCESSIBILITYHow a property has been adapted to meet the needs of vulnerable or disabled individuals.Read more about accessibility in our glossary page.
- Ask agent
HOLLAND ROAD, Westcliff-On-Sea
Add an important place to see how long it'd take to get there from our property listings.
__mins driving to your place


Notes
Staying secure when looking for property
Ensure you're up to date with our latest advice on how to avoid fraud or scams when looking for property online.
Visit our security centre to find out moreDisclaimer - Property reference 34285733. The information displayed about this property comprises a property advertisement. Rightmove.co.uk makes no warranty as to the accuracy or completeness of the advertisement or any linked or associated information, and Rightmove has no control over the content. This property advertisement does not constitute property particulars. The information is provided and maintained by Appointmoor Estates, Westcliff-On-Sea. Please contact the selling agent or developer directly to obtain any information which may be available under the terms of The Energy Performance of Buildings (Certificates and Inspections) (England and Wales) Regulations 2007 or the Home Report if in relation to a residential property in Scotland.
*This is the average speed from the provider with the fastest broadband package available at this postcode. The average speed displayed is based on the download speeds of at least 50% of customers at peak time (8pm to 10pm). Fibre/cable services at the postcode are subject to availability and may differ between properties within a postcode. Speeds can be affected by a range of technical and environmental factors. The speed at the property may be lower than that listed above. You can check the estimated speed and confirm availability to a property prior to purchasing on the broadband provider's website. Providers may increase charges. The information is provided and maintained by Decision Technologies Limited. **This is indicative only and based on a 2-person household with multiple devices and simultaneous usage. Broadband performance is affected by multiple factors including number of occupants and devices, simultaneous usage, router range etc. For more information speak to your broadband provider.
Map data ©OpenStreetMap contributors.





