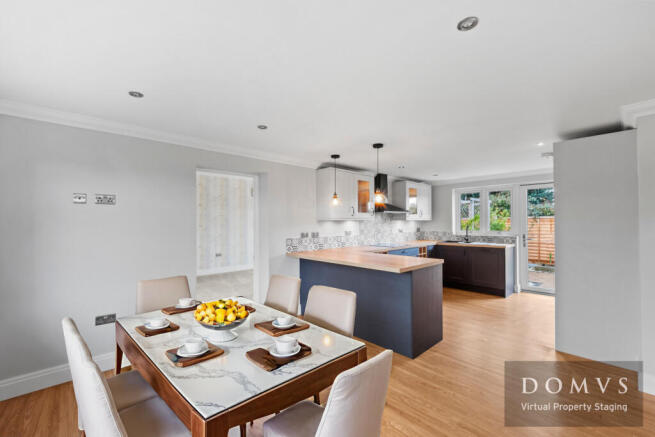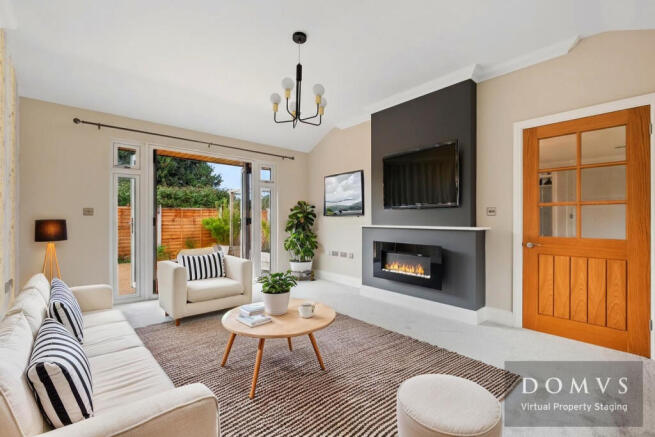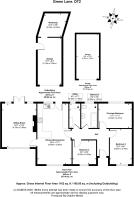
Crossways, Dorset

- PROPERTY TYPE
Bungalow
- BEDROOMS
3
- BATHROOMS
1
- SIZE
Ask agent
- TENUREDescribes how you own a property. There are different types of tenure - freehold, leasehold, and commonhold.Read more about tenure in our glossary page.
Freehold
Key features
- No onward chain
- Well presented with quality fixtures and fittings
- Two detached garages plus workshop
- Extensive bonded resin driveway
- Kitchen and dining room with integrated appliances
- Sitting room with vaulted ceiling and plentiful natural light
- Three bedrooms
Description
The ENTRANCE PORCH, with its character wood-pillared design and recessed spotlights, opens into a spacious and welcoming ENTRANCE HALL with doors radiating out.
The SITTING ROOM is bright and airy with plentiful natural light courtesy of the double-glazed window perfectly framing the view of the generous front garden, while double doors open directly onto the rear garden. This pleasing reception room is centred around the warming feature electric fire, an array of power points (as elsewhere), together with dual TV sockets, allow flexible furniture arrangements. A vaulted ceiling further enhances the sense of space and light, adding to the room’s appeal.
At the heart of the home lies the KITCHEN AND DINING ROOM, designed with entertaining in mind. It includes a comprehensive range of wall and base units, a 1½ bowl Asterite™ sink, extensive work surfaces, and a full suite of integrated appliances comprising integrated electric oven, induction hob with fume hood over, dishwasher, fridge/freezer, and microwave. A sociable breakfast bar provides additional preparation space, while the large dining area comfortably accommodates a family-sized table. A rear door opens directly to the garden, promoting a seamless indoor-outdoor flow.
The separate UTILITY ROOM provides excellent storage with full-height cupboards, worktops, plumbing for a washing machine, radiator, and houses the Glow-worm™ combi boiler.
There are THREE BEDROOMS. The principal bedroom enjoys views over the rear garden, while bedrooms two and three have front-facing views. The BATHROOM is stylishly fitted with a bath featuring rain fall shower and hand shower attachments, a modern vanity unit with inset wash hand basin, W.C., heated towel rail / radiator, part tiling, extractor fan, and natural light courtesy of the rear facing window.
Outside
The bungalow is set within landscaped gardens that have been thoughtfully designed for low maintenance and year-round enjoyment. The FRONT GARDEN features an expanse of neatly kept lawn with a well-established tree, bordered by attractive panel fencing with concrete posts, offering both privacy and structure.
An EXTENSIVE RESIN DRIVEWAY provides generous parking and leads to the first of TWO GARAGES — this one fitted with an up-and-over door, side personnel access, and a WORKSHOP to the rear, ideal for hobbies, DIY, or additional storage. The SECOND GARAGE, positioned to the side of the property and accessed via its own driveway, also benefits from an up-and-over door, offering further parking or storage options.
The REAR GARDEN has been attractively landscaped with a bonded resin gravel pathway that meanders through a variety of seating areas, an area of lawn, and raised planted beds, creating a tranquil and private outdoor retreat the garden once again enclosed by panelled fencing with concrete posts.
Location
Situated in the convenient village of Crossways, this refurbished detached three-bedroom bungalow enjoys a peaceful setting within easy reach of a wide range of local amenities.
The area offers everyday convenience, with a post office, local store with off licence, library, and doctor’s surgery all close by. Excellent transport links include the mainline railway station at Moreton, just half a mile away, providing regular services to London, and surrounding towns. For leisure and recreation, Warmwell Leisure Centre is located approximately one mile distant and offers a variety of sports and activities. The nearby county town of Dorchester, easily accessible by regular bus service, provides an extensive range of shopping facilities, eateries, bars, and cultural attractions including a cinema, museums, and arts centre. Surrounded by beautiful Dorset countryside and within easy reach of the Jurassic Coast, this property offers both rural tranquillity and convenient modern living.
Directions
Use what3words.com to navigate to the exact spot. Search using: fondest.springing.visits
ROOM MEASUREMENTS
Please refer to floor plan.
SERVICES
Mains drainage, electricity & gas. Gas central heating.
LOCAL AUTHORITY
Dorset Council. Tax band D.
BROADBAND
Standard download 6 Mbps, upload 0.7 Mbps. Superfast download 50 Mbps, upload 9 Mbps. Please note all available speeds quoted are 'up to'.
MOBILE PHONE COVERAGE
For further information please go to Ofcom website.
TENURE
Freehold.
PLEASE NOTE
To help prospective buyers visualise the use of space, some images have been virtually staged. Actual furnishings and finishes may differ and we recommend consulting the floor plans and scheduling a viewing to fully appreciate the property's features and layout.
LETTINGS
Should you be interested in acquiring a Buy-to-Let investment, and would appreciate advice regarding the current rental market, possible yields, legislation for landlords and how to make a property safe and compliant for tenants, then find out about our Investor Club Our expert lettings team will be pleased to provide you with additional, personalised support; just call on the branch telephone number to take the next step.
IMPORTANT NOTICE
DOMVS and its Clients give notice that: they have no authority to make or give any representations or warranties in relation to the property. These particulars do not form part of any offer or contract and must not be relied upon as statements or representations of fact. Any areas, measurements or distances are approximate. The text, photographs (including any AI photography) and plans are for guidance only and are not necessarily comprehensive. It should not be assumed that the property has all necessary Planning, Building Regulation or other consents, and DOMVS has not tested any services, equipment or facilities. Purchasers must satisfy themselves by inspection or otherwise. DOMVS is a member of The Property Ombudsman scheme and subscribes to The Property Ombudsman Code of Practice.
Brochures
Particulars- COUNCIL TAXA payment made to your local authority in order to pay for local services like schools, libraries, and refuse collection. The amount you pay depends on the value of the property.Read more about council Tax in our glossary page.
- Band: D
- PARKINGDetails of how and where vehicles can be parked, and any associated costs.Read more about parking in our glossary page.
- Yes
- GARDENA property has access to an outdoor space, which could be private or shared.
- Yes
- ACCESSIBILITYHow a property has been adapted to meet the needs of vulnerable or disabled individuals.Read more about accessibility in our glossary page.
- Ask agent
Crossways, Dorset
Add an important place to see how long it'd take to get there from our property listings.
__mins driving to your place
Get an instant, personalised result:
- Show sellers you’re serious
- Secure viewings faster with agents
- No impact on your credit score
Your mortgage
Notes
Staying secure when looking for property
Ensure you're up to date with our latest advice on how to avoid fraud or scams when looking for property online.
Visit our security centre to find out moreDisclaimer - Property reference DOR250076. The information displayed about this property comprises a property advertisement. Rightmove.co.uk makes no warranty as to the accuracy or completeness of the advertisement or any linked or associated information, and Rightmove has no control over the content. This property advertisement does not constitute property particulars. The information is provided and maintained by DOMVS, Dorchester. Please contact the selling agent or developer directly to obtain any information which may be available under the terms of The Energy Performance of Buildings (Certificates and Inspections) (England and Wales) Regulations 2007 or the Home Report if in relation to a residential property in Scotland.
*This is the average speed from the provider with the fastest broadband package available at this postcode. The average speed displayed is based on the download speeds of at least 50% of customers at peak time (8pm to 10pm). Fibre/cable services at the postcode are subject to availability and may differ between properties within a postcode. Speeds can be affected by a range of technical and environmental factors. The speed at the property may be lower than that listed above. You can check the estimated speed and confirm availability to a property prior to purchasing on the broadband provider's website. Providers may increase charges. The information is provided and maintained by Decision Technologies Limited. **This is indicative only and based on a 2-person household with multiple devices and simultaneous usage. Broadband performance is affected by multiple factors including number of occupants and devices, simultaneous usage, router range etc. For more information speak to your broadband provider.
Map data ©OpenStreetMap contributors.








