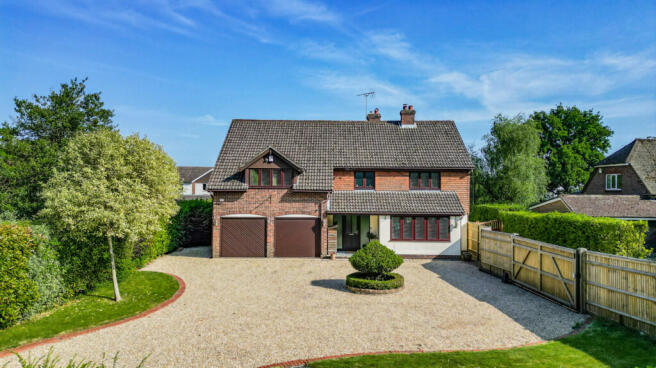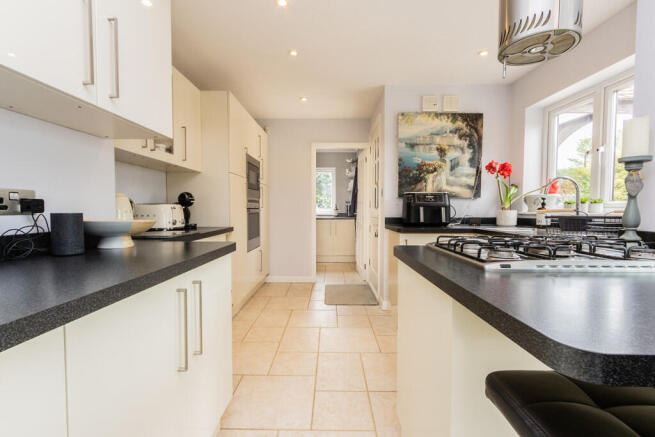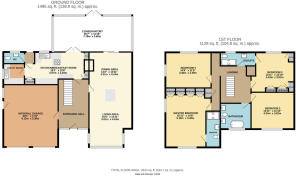Large Family Home Close To Cranbrook School

Letting details
- Let available date:
- 25/11/2026
- Deposit:
- £4,038A deposit provides security for a landlord against damage, or unpaid rent by a tenant.Read more about deposit in our glossary page.
- Min. Tenancy:
- Ask agent How long the landlord offers to let the property for.Read more about tenancy length in our glossary page.
- Let type:
- Long term
- Furnish type:
- Unfurnished
- Council Tax:
- Ask agent
- PROPERTY TYPE
Detached
- BEDROOMS
4
- BATHROOMS
3
- SIZE
Ask agent
Key features
- DETACHED FOUR BEDROOM HOUSE
- IDEAL CENTRAL LOCATION
- INTEGRAL DOUBLE GARAGE
- MODERN FITTED KITCHEN
- UTILITY ROOM AND CLOAKROOM
- THREE BATHROOMS
- LARGE CONSERVATORY
- 90FT REAR GARDEN
- EPC RATING D
- CRANBROOK SCHOOL CATCHMENT AREA
Description
ENTRANCE HALL Spacious and light entrance hall with feature stairs to the landing, doors to the integral garage, open plan living room/dining room and leading to the kitchen. The floor is laid with pale lime washed wood affect laminate.
LIVING/DINING ROOM The spacious living/dining room is a versatile space for both everyday living and entertaining, with fitted carpets and a striking multi-fuel burner shared between the two areas. The living area boasts a front bay window, while the dining area opens into the conservatory through sliding doors.
KITCHEN/BREAKFAST ROOM The kitchen/breakfast room is the true heart of the home. Finished in contemporary latte gloss units with under-cabinet lighting and high-end integrated appliances including Miele, Neff, and AEG, it is a dream for keen cooks. The space opens into the conservatory, further enhancing its social flow. Off the kitchen lies a well-equipped utility room and access to a downstairs cloakroom.
CONSERVATORY The conservatory provides year-round enjoyment, serving as a relaxed breakfast and lounge space or formal dining room. With remote-controlled ceiling fans, modern flooring, and garden views, it's ideal for hosting or unwinding in style.
STAIRS TO THE FIRST FLOOR With fitted carpet and spacious landing to the first floor.
MASTER BEDROOM The principal bedroom is a true retreat, boasting dual aspect windows, engineered wood flooring, and luxurious fitted wardrobes.
ENSUITE The ensuite features a large walk-in shower, tiled finishes, and contemporary fittings.
BEDROOM 2 A large double room with fitted wardrobes, carpet and it's own Jack & Jill style ensuite.
BEDROOM 3 A further double bedroom with window to the front and fitted carpet.
BEDROOM 4 A dual aspect double room at the rear of the property with fitted carpet.
FAMILY BATHROOM The family bathroom is a fantastic size, complete with underfloor heating, twin counter-top basins, a modern slipper bath, and designer touches throughout.
FAMILY SHOWER ROOM A large light and spacious room, with large shower, WC, wash basin and towel rail.
GARAGE Spacious integral double garage with remote-controlled doors, lighting, and power.
REAR GARDEN The impressive rear garden stretches approximately 90 feet, offering a large Indian sandstone patio area and lawn with mature borders - ideal for family life and summer entertaining. There is also a useful storage shed.
FRONT GARDEN Large circular driveway with electric sliding gate, lawn and shrubs to fence at the front.
LOCATION Location: Ideally located to Cranbrook Town within walking distance to the High Street and the popular Cranbrook School and just a stone throw away from The Weald Sports Centre. Cranbrook is a charming and sought-after Wealden Market town, residents will enjoy easy access to a range of local amenities, including shopping options, leisure facilities, and sports activities.
For a broader selection, both Tenterden and Royal Tunbridge Wells offer extensive shopping, sports, and leisure opportunities within a short drive.
Families will appreciate the choice of educational institutions available in the area, catering to all levels and preferences. From esteemed primary schools such as Sissinghurst and Cranbrook to renowned preparatory schools. For secondary education, options include Cranbrook School, Sutton Valence School, Bethany and Claremont Senior School.
- COUNCIL TAXA payment made to your local authority in order to pay for local services like schools, libraries, and refuse collection. The amount you pay depends on the value of the property.Read more about council Tax in our glossary page.
- Band: G
- PARKINGDetails of how and where vehicles can be parked, and any associated costs.Read more about parking in our glossary page.
- Garage,Off street
- GARDENA property has access to an outdoor space, which could be private or shared.
- Yes
- ACCESSIBILITYHow a property has been adapted to meet the needs of vulnerable or disabled individuals.Read more about accessibility in our glossary page.
- Ask agent
Large Family Home Close To Cranbrook School
Add an important place to see how long it'd take to get there from our property listings.
__mins driving to your place
Notes
Staying secure when looking for property
Ensure you're up to date with our latest advice on how to avoid fraud or scams when looking for property online.
Visit our security centre to find out moreDisclaimer - Property reference 101114004557. The information displayed about this property comprises a property advertisement. Rightmove.co.uk makes no warranty as to the accuracy or completeness of the advertisement or any linked or associated information, and Rightmove has no control over the content. This property advertisement does not constitute property particulars. The information is provided and maintained by Peter Buswell, Hawkhurst. Please contact the selling agent or developer directly to obtain any information which may be available under the terms of The Energy Performance of Buildings (Certificates and Inspections) (England and Wales) Regulations 2007 or the Home Report if in relation to a residential property in Scotland.
*This is the average speed from the provider with the fastest broadband package available at this postcode. The average speed displayed is based on the download speeds of at least 50% of customers at peak time (8pm to 10pm). Fibre/cable services at the postcode are subject to availability and may differ between properties within a postcode. Speeds can be affected by a range of technical and environmental factors. The speed at the property may be lower than that listed above. You can check the estimated speed and confirm availability to a property prior to purchasing on the broadband provider's website. Providers may increase charges. The information is provided and maintained by Decision Technologies Limited. **This is indicative only and based on a 2-person household with multiple devices and simultaneous usage. Broadband performance is affected by multiple factors including number of occupants and devices, simultaneous usage, router range etc. For more information speak to your broadband provider.
Map data ©OpenStreetMap contributors.




