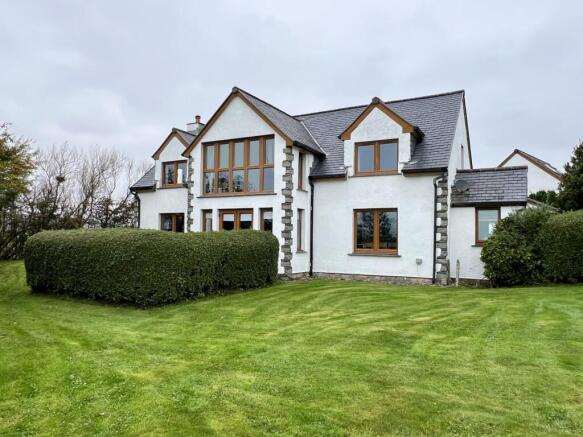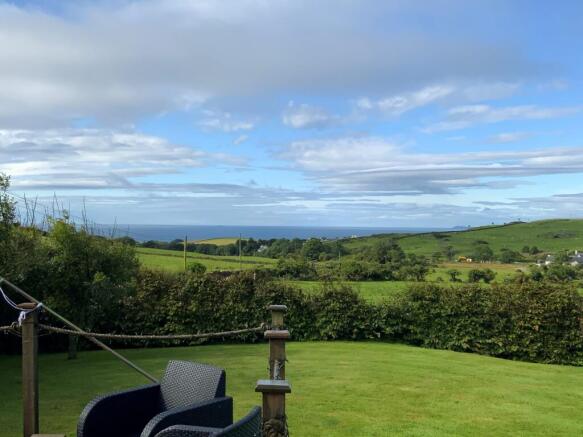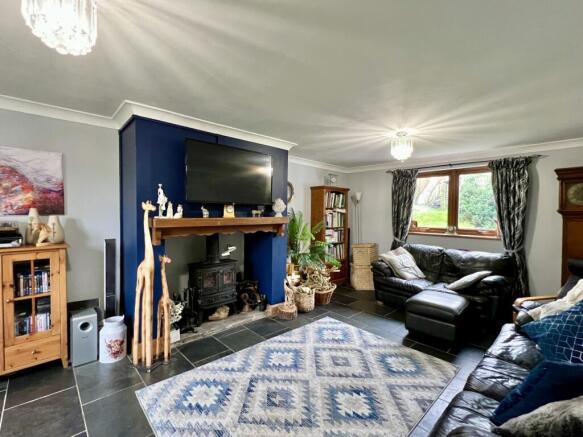Old Steading, Elrig Farm, Elrig

- PROPERTY TYPE
Detached
- BEDROOMS
3
- BATHROOMS
3
- SIZE
Ask agent
- TENUREDescribes how you own a property. There are different types of tenure - freehold, leasehold, and commonhold.Read more about tenure in our glossary page.
Freehold
Key features
- Ground Floor Toilet
- Double Glazing
- Solar Panels
- Fireplace / Stove
- Garden, Private
- Landscaped Gardens
- Patio
- Shed/Summer House
- Driveway
- Rural
Description
Newton Stewart is a busy Galloway market town set on the banks of the River Cree in a genuinely rural area and regarded by many as the gateway to the Galloway hills. There is a museum, leisure centre, post office, banks, cinema and a wide range of shops, offices, businesses, hotels and restaurants.
The area has a wide range of sport and outdoor activities with opportunities to take shooting in the area, fishing on the nearby rivers, golf, and with an extensive range of walks and cycle paths.
ACCOMMODATION
Entered through oak effect uPVC double glazed door from front garden into:-
ENTRANCE VESTIBULE 1.93m x 1.93m
Well positioned entrance area with wood effect uPVC double glazed window to side with roller blind above. Cupboard housing electric meter and fuse box. Ceiling cornicing. Ceiling light. Brazilian natural black slate flooring. Wooden door leading into:-
OPEN PLAN DINING KITCHEN 6.90m x 4.29m
Bright spacious open plan farmhouse style dining kitchen with Brazilian natural black slate flooring ideal for modern family living. Carbon monoxide detector.
Kitchen area
Good range of shaker style fitted kitchen units with laminate work surfaces. Space for American style fridge freezer. Space for dishwasher. Stainless steel 1½ bowl sink with drainer to side and mixer tap above. Space for range cooker. Glass splash backs and contemporary extractor hood above. Wood effect uPVC double glazed window with venetian blind. 2 ceiling lights.
Moveable central Kitchen Island which can be moved easily to change the layout of the Kitchen if entertaining.
Dining area
Bright and airy dining area with wood effect uPVC double glazed windows overlooking garden and across neighbouring farmland to the coast beyond. Venetian blind. Ample space for dining table and chairs. Ceiling cornicing. Ceiling light. Smoke alarm. Wooden door leading through to:-
SITTING ROOM 4.39m x 4.96m
uPVC double glazed doors leading out to patio with glazed windows to side and 2 further glazed windows providing dual aspect and additional natural light. Ceiling cornicing. Ceiling light. Smoke alarm. Wooden staircase with carpeted central runner leading to first floor level. Under stair storage cupboard. Brazilian natural black slate flooring. Wooden glazed door leading to utility room and lounge.
UTILITY ROOM 3.36m x 2.89m
Shaker style fitted kitchen units providing useful additional storage. Ceramic 2 bowl sink with mixer tap above. Plumbing for washing machine. Space for tumble dryer. Space for fridge freezer. uPVC double glazed window to rear with venetian blind above. Brazilian natural black slate flooring. Oak effect uPVC door leading out to garden. Wooden glazed door leading to:-
W.C. 2.29m x 0.97m
Wood paneling up to waist height on all walls. Built in cupboard housing 8KW Kensa Ground Source Heat Pump with granite effect work surface and shelving above. uPVC wood effect obscure double glazed window with venetian blind above. White W.C. and wash hand basin. Brazilian natural black slate flooring.
LOUNGE 6.92m x 4.48m
Entered from sitting room through wooden double glazed doors into this generous reception room. uPVC double glazed windows to front and rear providing abundance of natural light and delightful dual aspect and fine views. 2 ceiling lights. Ceiling cornicing. Carbon monoxide detector. Central feature fireplace with cast iron woodburning stove and wooden mantle above set on slabbed hearth. Brazilian natural black slate flooring.
Wooden staircase with carpeted central runner from sitting room leading to:-
First Floor Level
LANDING 4.33m x 7.15m
Bright spacious first floor landing which has been cleverly designed to provide another seating and reception area with architecturally double glazed windows at one end providing an abundance of natural light with curtain track and curtains above. Ceiling cornicing. 2 Ceiling lights. Smoke alarm. Engineered oak flooring. Doors leading off to all bedrooms and bathroom.
DOUBLE BEDROOM 1 (left) 3.91m x 2.91m
uPVC double glazed window to rear with curtain pole and curtains above. Partially coombed ceiling. Ceiling light. Engineered oak flooring.
BATHROOM 4.15m x 2.55m
Walk in shower cubical with mains shower above. Respatex style wall paneling on one wall. Extractor fan. White W.C. and wash hand basin inset in to modern vanity unit. Freestanding contemporary bath with central waterfall tap and separate attachment. Wood paneling to waist height. Built-in linen cupboard providing useful additional storage. 2 Velux windows. Partially coombed ceiling. 2 ceiling lights. Loft access hatch. Engineered oak flooring.
DOUBLE BEDROOM 2 (left) 4.10m x 3.81m
uPVC double glazed window to side with roller blind above and further uPVC double glazed window with curtain pole and curtains above enjoying a fine aspect across the garden to neighbouring farmland and sea beyond. Partially coombed ceiling. Ceiling light. Engineered oak flooring.
MASTER BEDROOM WITH ENSUITE AND WALK-IN WARDROBE (Right) 4.29m x 4.31m
uPVC double glazed window with fine views across neighbouring farmland to sea beyond with curtain pole and curtains above and further uPVC double glazed window to side with roller blind above. Partially coombed ceiling. Ceiling light. Walkin wardrobe and further built-in cupboards providing useful additional storage. Engineered oak flooring. Door leading to:-
Ensuite Bathroom 2.29m x 1.94m
Walk in corner shower cubical with Monsoon rainfall showerhead. Corner Jacuzzi bath. White wash hand basin inset into modern vanity unit with granite effect work surfaces above and W.C. Extractor fan. Velux window. Ceiling light. Engineered oak flooring.
OUTSIDE
The Old Steading is well positioned within an elevated wrap around garden which is mainly laid to lawn interspersed with mature shrubs. To one side there is a generous concrete driveway with ample parking for a number of cars, caravan and/or trailer.
There is a wooden summer house with double glazed windows, and fine view across the garden to the sea beyond which has laminate flooring and lighting. Adjoining this is a shed with double glazed windows, French doors and decking to front. This cosy space would make an ideal home office, or studio.
STABLE BLOCK
Well sheltered wooden stable block a short walk from the main house and consists of two large stables with lighting. At the far end of the block is a separate tack room with lean to at side for easily accessible hay storage.
PADDOCK
Please note that the current owners rent the paddock from the neighbouring farmer at Elrig Farm. We understand that he would be amenable to rent this paddock to the new owners if they have horses but this would be by separate negotiation following settlement.
DOUBLE GARAGE
Generous double garage which is access via uPVC double glazed pedestrian door to side as well as 2 electric roller doors to front. Power and lighting. Built-in wooden work benches. Concrete floor. Wooden staircase leading to attic level.
The attic level is fully floored and currently used as storage bit may be suitable for conversion subject to appropriate planning consent. The attic level has 2 velux windows, power and lighting and could make an ideal home office, craft area or studio.
To the rear of the garage is a large log store.
SOLAR PANELS
The property benefits from 12 Solar Panels which are fed back into the grid at the highest fit payment rate. The Solar panels generate approximately £1,400 of payments over a 12 month period. There is approximately 12 years of Feed-In Tariff payments left
Brochures
Particulars- COUNCIL TAXA payment made to your local authority in order to pay for local services like schools, libraries, and refuse collection. The amount you pay depends on the value of the property.Read more about council Tax in our glossary page.
- Ask agent
- PARKINGDetails of how and where vehicles can be parked, and any associated costs.Read more about parking in our glossary page.
- Yes
- GARDENA property has access to an outdoor space, which could be private or shared.
- Yes
- ACCESSIBILITYHow a property has been adapted to meet the needs of vulnerable or disabled individuals.Read more about accessibility in our glossary page.
- Ask agent
Energy performance certificate - ask agent
Old Steading, Elrig Farm, Elrig
Add an important place to see how long it'd take to get there from our property listings.
__mins driving to your place
Get an instant, personalised result:
- Show sellers you’re serious
- Secure viewings faster with agents
- No impact on your credit score
Your mortgage
Notes
Staying secure when looking for property
Ensure you're up to date with our latest advice on how to avoid fraud or scams when looking for property online.
Visit our security centre to find out moreDisclaimer - Property reference WATKINS01-02. The information displayed about this property comprises a property advertisement. Rightmove.co.uk makes no warranty as to the accuracy or completeness of the advertisement or any linked or associated information, and Rightmove has no control over the content. This property advertisement does not constitute property particulars. The information is provided and maintained by Williamson & Henry, Kirkcudbright. Please contact the selling agent or developer directly to obtain any information which may be available under the terms of The Energy Performance of Buildings (Certificates and Inspections) (England and Wales) Regulations 2007 or the Home Report if in relation to a residential property in Scotland.
*This is the average speed from the provider with the fastest broadband package available at this postcode. The average speed displayed is based on the download speeds of at least 50% of customers at peak time (8pm to 10pm). Fibre/cable services at the postcode are subject to availability and may differ between properties within a postcode. Speeds can be affected by a range of technical and environmental factors. The speed at the property may be lower than that listed above. You can check the estimated speed and confirm availability to a property prior to purchasing on the broadband provider's website. Providers may increase charges. The information is provided and maintained by Decision Technologies Limited. **This is indicative only and based on a 2-person household with multiple devices and simultaneous usage. Broadband performance is affected by multiple factors including number of occupants and devices, simultaneous usage, router range etc. For more information speak to your broadband provider.
Map data ©OpenStreetMap contributors.




