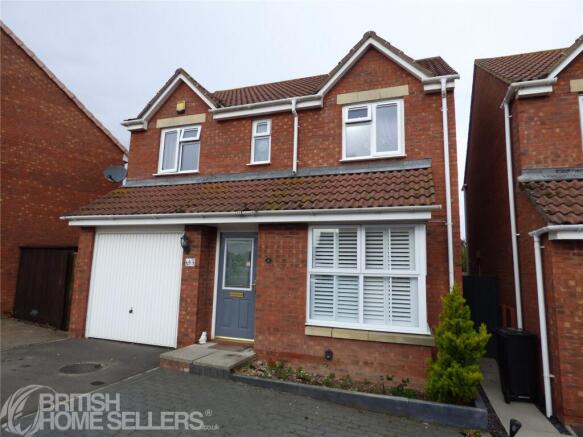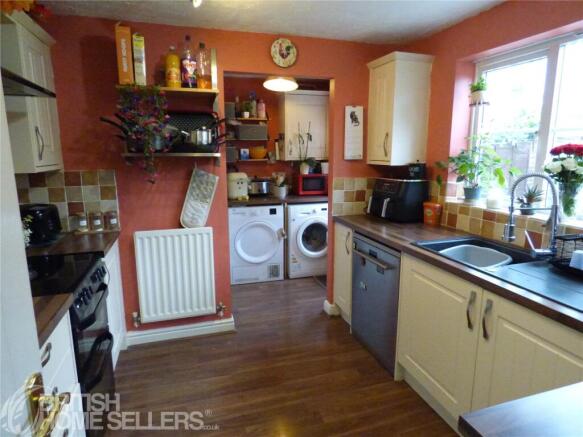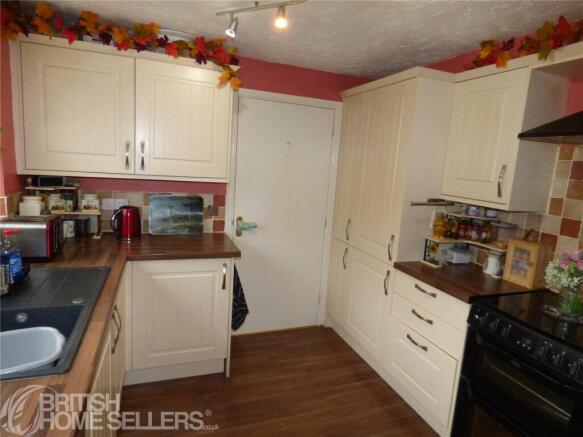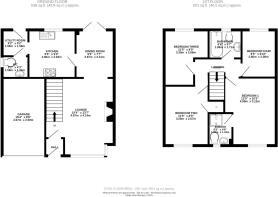Earls Close, Bridgwater, Somerset, TA6

- PROPERTY TYPE
Detached
- BEDROOMS
4
- BATHROOMS
3
- SIZE
Ask agent
- TENUREDescribes how you own a property. There are different types of tenure - freehold, leasehold, and commonhold.Read more about tenure in our glossary page.
Freehold
Key features
- 4 Bedrooms
- Kitchen
- Utility Room
- W/C
- Dining Room
- Living Room
- Garage
- Bathroom
Description
Guide: Detached family home • Four bedrooms • En-suite to master • Generous driveway parking • Garage with electric car charge point • Private rear garden • Excellent local amenities
Overview
Located in a quiet residential area in Bridgwater, this modern four-bedroom detached family home offers a perfect blend of space, practicality, and comfort. Designed with family living in mind, the property features two reception rooms, a well-equipped kitchen, separate utility room, and integral garage with an electric car charging point. Outside, there is generous driveway parking for three to four cars side-by-side and a private enclosed garden to the rear.
This is an excellent opportunity for families seeking a well-proportioned home in a peaceful setting with easy access to local amenities, schools, and major transport routes.
Key Features
Detached Four-Bedroom Family Home
Master Bedroom with En-Suite Shower Room
Three Further Bedrooms
Family Bathroom & Ground Floor W.C.
Spacious Living Room and Separate Dining Room
Fitted Kitchen with Utility Room
Integral Garage with Electric Car Charging Point
Driveway Parking for 3–4 Cars (Side-by-Side)
Private, Enclosed Rear Garden
Quiet Cul-de-Sac Setting
Excellent Local Facilities and Employment Links
Internal Accommodation
Entrance Hall
A welcoming hall giving access to the main ground floor rooms, including a convenient cloakroom/W.C.
Living Room
A bright and spacious reception room featuring large windows that fill the space with natural light. The room provides a comfortable family living area with ample room for furnishings and a pleasant aspect to the front.
Dining Room
Ideal for family meals and entertaining, the dining room provides a formal yet versatile space with access to the rear garden.
Kitchen
A well-presented kitchen fitted with a range of wall and base units, good worktop space, and room for appliances. The layout allows easy access to the utility room and dining area.
Utility Room
A useful separate space for laundry and additional storage, with access to the garden and garage.
Cloakroom / W.C.
Fitted with wash basin and toilet — a practical addition for guests and family alike.
Garage
Integral single garage with power, lighting, and a fitted electric car charging point, offering secure parking or additional storage/workshop space.
First Floor
Master Bedroom
A generous double bedroom with built-in wardrobes and a modern en-suite shower room.
Bedroom Two
Another spacious double bedroom, ideal for family or guests.
Bedroom Three
A comfortable single or small double bedroom, perfect for children or a study.
Bedroom Four
A flexible room suitable for a home office, nursery, or guest accommodation.
Family Bathroom
Fitted with a contemporary three-piece suite comprising bath with shower over, wash basin, and WC.
Outside
Front
A wide tarmacked driveway provides off-road parking for three to four vehicles, arranged side by side, leading to the garage.
Rear Garden
A private, enclosed rear garden mainly laid to lawn with a patio seating area — ideal for outdoor dining, children’s play, or simply relaxing in the sunshine.
Location
Situated in a quiet cul-de-sac within easy reach of Bridgwater’s shops, schools, and transport links, the property enjoys a convenient yet peaceful setting. The M5 motorway is easily accessible, offering direct routes to Taunton, Bristol, and Exeter.
Bridgwater is a thriving Somerset town with a rich heritage and a strong community spirit. It is home to the famous Bridgwater Carnival, held annually in November — the oldest carnival in the UK, attracting over 150,000 visitors each year and creating a vibrant local atmosphere.
The town is also benefiting from significant economic growth, with major employment opportunities linked to the construction of the Hinkley Point C power station. This has brought a large influx of workers to the area, increasing demand for high-quality rental properties and strengthening the local property market.
Viewing is highly recommended to fully appreciate the size and potential of this property.
Buyer Process: Our customers use British Homebuyers to either purchase or assist in selling properties quickly and reliably. Therefore any new applicants to purchase are subject to vetting to ensure they meet strict criteria.
Exclusivity Fee:
You can secure the purchase today by paying an exclusivity fee of £2,000 which gives you the rights to purchase within a given timeframe. The exclusivity fee is returned to you upon successful completion of the property.
A processing fee of £200 is required in order to draw up an exclusive legally binding contract between the buyer and seller. This gives the buyer exclusive rights to purchase within a pre-agreed timeframe.
Paying this fee ensures that the seller takes their property off the market and reserves it exclusively for you, therefore eliminating the risk of gazumping and aborted costs.
Disclaimer
The particulars are set out as a general outline only for the guidance of intended purchasers and do not constitute, any part of a contract. Nothing in these particulars shall be deemed to be a statement that the property is in good structural condition or otherwise nor that any of the services, appliances, equipment or facilities are in good working order. Purchasers should satisfy themselves of this prior to purchasing. The photograph(s) depict only certain parts of the property. It should not be assumed that any contents/furniture etc. photographed are included in the sale. It should not be assumed that the property remains as displayed in the photograph(s). No assumption should be made with regard to parts of the property that have not been photographed. Any areas, measurements, aspects or distances referred to are given as a GUIDE ONLY and are NOT precise. If such details are fundamental to a purchase, purchasers must rely on their own enquiries. Descriptions of the property are subjective and are used in good faith as an opinion and NOT as a statement of fact. Please make further inquiries to ensure that our descriptions are likely to match any expectations you may have.
Kitchen
2.86m x 2.83m
Utility Room
1.58m x 1.58m
W/C
1.58m x 1.3m
Dining Room
2.87m x 2.31m
Living Room
4.67m x 4.14m
Garage
4.67m x 2.59m
Bedroom 1
4.08m x 3.12m
Bedroom 2
3.58m x 2.67m
Bedroom 3
3.35m x 2.66m
Bedroom 4
2.86m x 2.08m
Bathroom
1.98m x 1.71m
- COUNCIL TAXA payment made to your local authority in order to pay for local services like schools, libraries, and refuse collection. The amount you pay depends on the value of the property.Read more about council Tax in our glossary page.
- Band: TBC
- PARKINGDetails of how and where vehicles can be parked, and any associated costs.Read more about parking in our glossary page.
- Yes
- GARDENA property has access to an outdoor space, which could be private or shared.
- Yes
- ACCESSIBILITYHow a property has been adapted to meet the needs of vulnerable or disabled individuals.Read more about accessibility in our glossary page.
- Ask agent
Earls Close, Bridgwater, Somerset, TA6
Add an important place to see how long it'd take to get there from our property listings.
__mins driving to your place
Get an instant, personalised result:
- Show sellers you’re serious
- Secure viewings faster with agents
- No impact on your credit score
Your mortgage
Notes
Staying secure when looking for property
Ensure you're up to date with our latest advice on how to avoid fraud or scams when looking for property online.
Visit our security centre to find out moreDisclaimer - Property reference BHO252330. The information displayed about this property comprises a property advertisement. Rightmove.co.uk makes no warranty as to the accuracy or completeness of the advertisement or any linked or associated information, and Rightmove has no control over the content. This property advertisement does not constitute property particulars. The information is provided and maintained by British Homesellers, National. Please contact the selling agent or developer directly to obtain any information which may be available under the terms of The Energy Performance of Buildings (Certificates and Inspections) (England and Wales) Regulations 2007 or the Home Report if in relation to a residential property in Scotland.
*This is the average speed from the provider with the fastest broadband package available at this postcode. The average speed displayed is based on the download speeds of at least 50% of customers at peak time (8pm to 10pm). Fibre/cable services at the postcode are subject to availability and may differ between properties within a postcode. Speeds can be affected by a range of technical and environmental factors. The speed at the property may be lower than that listed above. You can check the estimated speed and confirm availability to a property prior to purchasing on the broadband provider's website. Providers may increase charges. The information is provided and maintained by Decision Technologies Limited. **This is indicative only and based on a 2-person household with multiple devices and simultaneous usage. Broadband performance is affected by multiple factors including number of occupants and devices, simultaneous usage, router range etc. For more information speak to your broadband provider.
Map data ©OpenStreetMap contributors.




