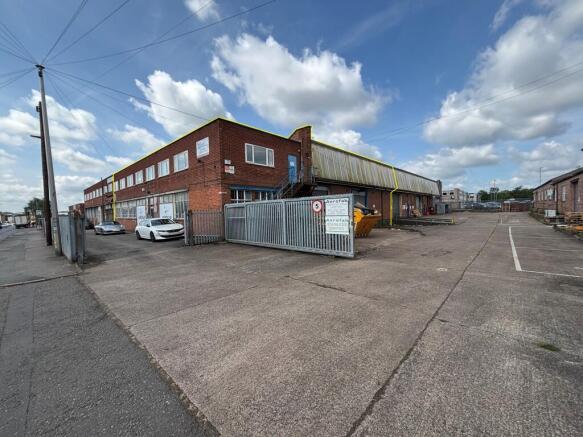Light industrial facility to lease
Units 1 & 3 West House, West Avenue, Wigston, Leicester, LE18 2FB
- SIZE AVAILABLE
8,383 sq ft
779 sq m
- SECTOR
Light industrial facility to lease
Lease details
- Lease available date:
- Ask agent
Key features
- Prominence onto West Avenue
- Open-plan warehouse accommodation
- Three-phase electrics
- Level and raised loading doors
- Allocated parking on site
Description
Personnel entrance is provided to the northern elevation and leads immediately into open-plan warehouse accommodation, with WC and kitchenette provided to the front of the unit.
The warehouse is currently split into open-plan sections separated by non-structural partitioning only, removeable to provide full open-plan accommodation throughout if required. Warehouse heights range from a minimum eaves of 3.7m to an apex height of 7.1m.
Loading access is provided to the right-side via a shared yard with two loading doors leading into the central-right section of the warehouse; one of which is level-access, with the alternative raised.
Offices are provided at first floor level to the front of the unit, offering a mix of open-plan and cellular accommodation.
All mains services are provided to include three-phase electrics and gas throughout, with parking demised on site.
Energy Performance Certificates
EPC CertificateBrochures
Units 1 & 3 West House, West Avenue, Wigston, Leicester, LE18 2FB
NEAREST STATIONS
Distances are straight line measurements from the centre of the postcode- South Wigston Station0.8 miles
- Leicester Station2.9 miles
- Narborough Station3.7 miles
Notes
Disclaimer - Property reference 4151LH. The information displayed about this property comprises a property advertisement. Rightmove.co.uk makes no warranty as to the accuracy or completeness of the advertisement or any linked or associated information, and Rightmove has no control over the content. This property advertisement does not constitute property particulars. The information is provided and maintained by Andrew & Ashwell, Leicester. Please contact the selling agent or developer directly to obtain any information which may be available under the terms of The Energy Performance of Buildings (Certificates and Inspections) (England and Wales) Regulations 2007 or the Home Report if in relation to a residential property in Scotland.
Map data ©OpenStreetMap contributors.




