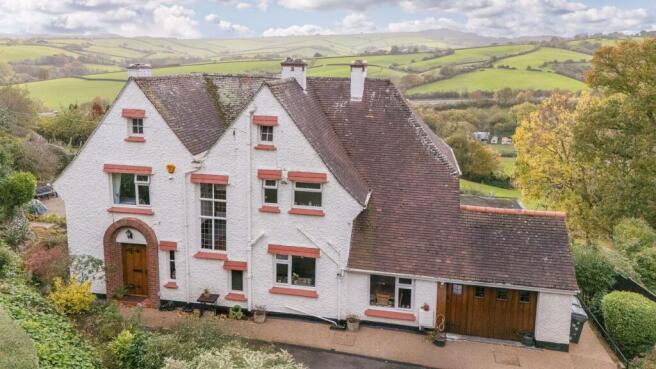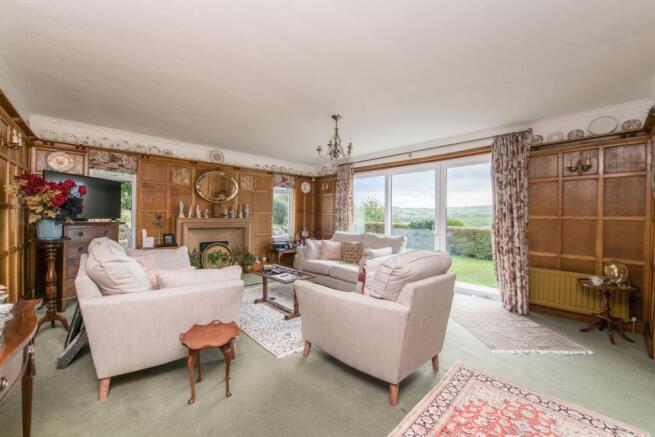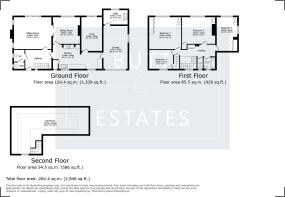
4 bedroom detached house for sale
Dunsford Hill House, Exeter

- PROPERTY TYPE
Detached
- BEDROOMS
4
- BATHROOMS
2
- SIZE
2,088 sq ft
194 sq m
- TENUREDescribes how you own a property. There are different types of tenure - freehold, leasehold, and commonhold.Read more about tenure in our glossary page.
Freehold
Key features
- Impressive four-bedroom detached family home
- Elevated position with panoramic countryside views
- Grand sitting room with fireplace and wood panelling
- Spacious kitchen/breakfast room with walk-in pantry
- Formal dining room and additional snug
- Large loft room offering versatile potential
- Generous double bedrooms, boasting stunning views
- Beautifully landscaped tiered gardens with pond and terraces
- Private driveway, ample parking and integral garage
- Peaceful location just two miles from Exeter city centre
Description
Tucked away in a private position on the western fringes of Exeter, the property offers the ideal balance of peaceful seclusion and city convenience. Situated just two miles from Exeter city centre, the location enjoys excellent transport links, including easy access to the M5, A30, and A38, as well as regular rail services to London and Exeter International Airport nearby. The sought-after village of Ide adds to the appeal, offering a friendly community atmosphere with two pubs, a primary school, church, and village shop.
Upon arrival, a private driveway leads to a spacious parking area and integral garage, setting a welcoming and impressive tone. Inside, the grand entrance hall features beautiful wood panelling and a staircase rising to the first floor. The principal reception room is an elegant sitting room with a striking fireplace, rich panelling, and wide glazed doors framing the far-reaching countryside views. This room flows into a formal dining room, ideal for entertaining, while the spacious kitchen/breakfast room forms the heart of the home, complete with a walk-in pantry and generous workspace. A cosy snug, utility room, and cloakroom add further flexibility and comfort for modern family life.
Upstairs, there are four generous double bedrooms, all enjoying views across the Devon landscape. The principal bedroom benefits from its own shower and wash basin, while the remaining bedrooms are served by a stylish family bathroom and separate WC. A staircase rises again to a large attic room, offering excellent storage or the potential to extend (subject to the necessary consents) - ideal for a home office, studio, or additional bedroom.
Outside, the south-west facing rear garden is a true highlight. Lovingly landscaped and measuring just under one-third of an acre, it features a level lawn, a charming feature pond, tiered terraces, and a productive vegetable patch. Each area has been designed to maximise the views and natural light, creating a wonderful setting for relaxation and outdoor entertaining. To the front, the property enjoys ample parking and access to the garage.
After 37 happy years, the current owner has now found a property to downsize to, presenting a rare opportunity for a new family to enjoy this remarkable home.
Dunsford Hill House offers a unique combination of character, space, privacy, and far-reaching countryside views, all within minutes of Exeter city centre.
This is countryside living without compromise the perfect balance of rural charm and city convenience.
Council Tax Band: F
Tenure: Freehold
Entrance hall
The grand entrance hall is accessed via a solid oak front door and features a striking staircase with an oak bannister leading to the first floor. Under-stairs storage cupboard. Radiator. Oak-panelled walls. Two beautiful windows to the front aspect.
Cloakroom
Modern wash basin and space for coats. Radiator. Double-glazed obscured window to the side aspect. Door leading to a separate WC with low-level toilet and obscured double-glazed window.
Living room
An elegant, light and spacious room featuring an open fireplace with surround. Three radiators. Oak-panelled walls. Two large double-glazed windows to the side aspect. Rear double glazed sliding doors and a floor-to-ceiling window offer far-reaching views towards Haldon Hill. Sliding doors to dining room.
Dining Room
A bright and spacious room featuring an open fireplace, two radiators and oak-panelled walls. Large double-glazed windows take full advantage of the stunning countryside views. Door through to the kitchen/breakfast room.
Kitchen
Accessible also via the main entrance hall, this recently fitted kitchen offers a range of modern base units with square-edged work surfaces. Integrated NEFF appliances include a double oven, grill, microwave, warming drawer and 5-ring induction hob. Integrated NEFF dishwasher. 1.5 bowl sink/drainer with mixer tap. Double-glazed window to the front aspect. Walk-in pantry with fitted shelving, front-facing window, radiator and lighting.
The breakfast area benefits from a vaulted ceiling, additional fitted wall and base units with work surfaces, integrated fridge and space for a dining table and chairs. Double-glazed window to the front aspect. Electrical heater. Door into the second reception room and door leading to integral garage.
2nd Reception Room
The "Snug": Floor-to-ceiling double-glazed sliding doors open to the rear garden, offering views towards Haldon Hill. Two radiators.
Garage
The double garage has a concrete floor, oak folding door to the front aspect, power, space for fridge/freezer and lighting. A door leads to a utility area with matching wall and base units, square-edged work surfaces and space/plumbing for a washing machine and tumble dryer. Stainless-steel sink/drainer with mixer tap. Worcester boiler. Rear double-glazed window overlooking the garden.
First Floor
Landing
Oak-panelled walls. Double storage cupboard and airing cupboard. Radiator. Door with staircase leading up to the loft space. The loft is a large, boarded area offering potential to extend (subject to the correct planning permission).
Master bedroom
A substantial double bedroom with extensive fitted wardrobes (three double and one single). Two radiators. Shower cubicle with electric shower and modern vanity wash basin with storage beneath. Large double-glazed window providing an uninterrupted view of the rolling countryside.
Bedroom
A generous double bedroom with two radiators, modern wash basin with mixer tap, built-in wardrobe and a large double-glazed window offering stunning countryside views.
Bedroom
A spacious double bedroom with fitted wardrobes (one double, one single) and dressing area. Two radiators. Modern vanity wash basin with storage beneath. Double-glazed windows to the front and side aspects.
Bedroom
A comfortable double bedroom with a radiator and a double-glazed window to the front aspect, featuring useful storage space that can also serve as a low-level wardrobe.
Bathroom
Fitted with a panel-enclosed bath with shower over, modern vanity wash basin with storage below and heated chrome towel rail. Obscured double-glazed window to the front aspect.
WC
Separate modern low-level WC. Radiator. Obscured double-glazed window.
Outside
Wooden gates open to a private driveway with ample parking and dual access to the rear garden. The mature tiered gardens enjoy outstanding views of Dunsford Hill. There are two sheds and a greenhouse. A gate at the lower level provides access to an adjacent field with stables, which could be available by separate negotiation.
Agency Notes
The Vendor has advised that remedial works in the form of underpinning/piles/concrete slabs were carried out in 1992 as a result of ground movement all of which was duly certified as satisfactory upon completion with no obvious signs of movement since.
Brochures
Brochure- COUNCIL TAXA payment made to your local authority in order to pay for local services like schools, libraries, and refuse collection. The amount you pay depends on the value of the property.Read more about council Tax in our glossary page.
- Band: F
- PARKINGDetails of how and where vehicles can be parked, and any associated costs.Read more about parking in our glossary page.
- Garage,Driveway
- GARDENA property has access to an outdoor space, which could be private or shared.
- Front garden,Rear garden
- ACCESSIBILITYHow a property has been adapted to meet the needs of vulnerable or disabled individuals.Read more about accessibility in our glossary page.
- Ask agent
Dunsford Hill House, Exeter
Add an important place to see how long it'd take to get there from our property listings.
__mins driving to your place
Get an instant, personalised result:
- Show sellers you’re serious
- Secure viewings faster with agents
- No impact on your credit score
Your mortgage
Notes
Staying secure when looking for property
Ensure you're up to date with our latest advice on how to avoid fraud or scams when looking for property online.
Visit our security centre to find out moreDisclaimer - Property reference RS3280. The information displayed about this property comprises a property advertisement. Rightmove.co.uk makes no warranty as to the accuracy or completeness of the advertisement or any linked or associated information, and Rightmove has no control over the content. This property advertisement does not constitute property particulars. The information is provided and maintained by Butt Estates, Exeter. Please contact the selling agent or developer directly to obtain any information which may be available under the terms of The Energy Performance of Buildings (Certificates and Inspections) (England and Wales) Regulations 2007 or the Home Report if in relation to a residential property in Scotland.
*This is the average speed from the provider with the fastest broadband package available at this postcode. The average speed displayed is based on the download speeds of at least 50% of customers at peak time (8pm to 10pm). Fibre/cable services at the postcode are subject to availability and may differ between properties within a postcode. Speeds can be affected by a range of technical and environmental factors. The speed at the property may be lower than that listed above. You can check the estimated speed and confirm availability to a property prior to purchasing on the broadband provider's website. Providers may increase charges. The information is provided and maintained by Decision Technologies Limited. **This is indicative only and based on a 2-person household with multiple devices and simultaneous usage. Broadband performance is affected by multiple factors including number of occupants and devices, simultaneous usage, router range etc. For more information speak to your broadband provider.
Map data ©OpenStreetMap contributors.





