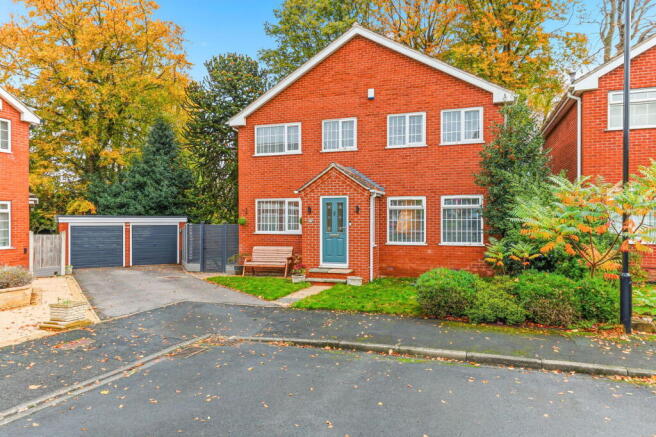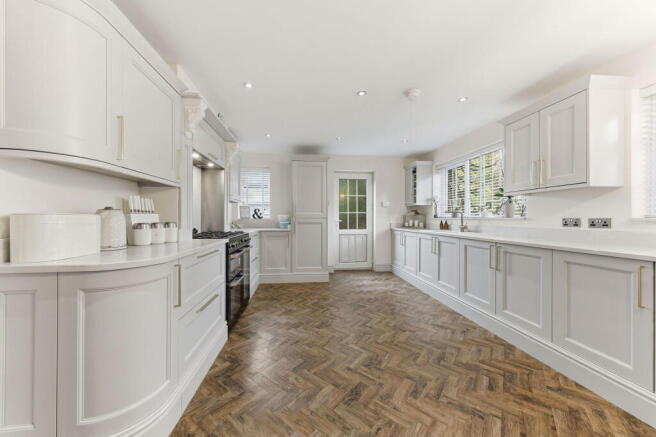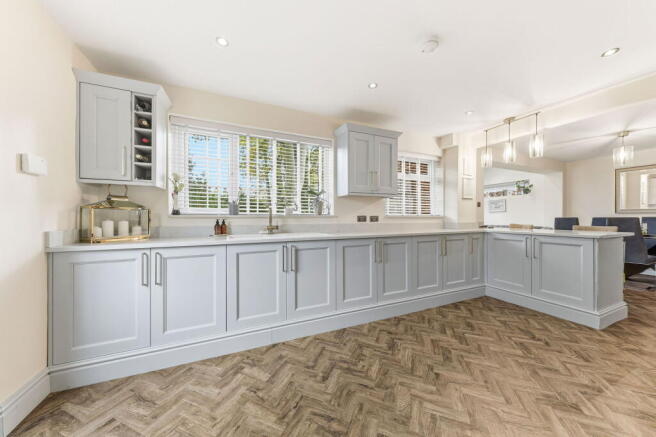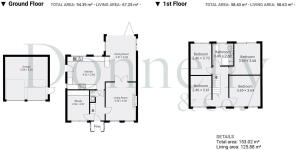4 bedroom detached house for sale
Mayo Close, Roundhay, Leeds, LS8 2PX

- PROPERTY TYPE
Detached
- BEDROOMS
4
- BATHROOMS
1
- SIZE
1,355 sq ft
126 sq m
- TENUREDescribes how you own a property. There are different types of tenure - freehold, leasehold, and commonhold.Read more about tenure in our glossary page.
Freehold
Key features
- FOUR DOUBLE BEDROOMS, QUIET CUL-DE-SAC LOCATION
- FULLY REFURBISHED TO A HIGH STANDARD
- OPEN-PLAN KITCHEN DINER WITH BI-FOLD DOORS
- DOWNSTAIRS STUDY WITH UTILITY CUPBOARD
- BESPOKE MEDIA WALL WITH GLASS FIREPLACE
- LANDSCAPED REAR GARDEN WITH COMPOSITE DECKING
- DETACHED DOUBLE GARAGE WITH POWER AND WATER
- EXCELLENT LOCAL SCHOOLS AND AMENITIES
- READY TO MOVE INTO WITH NO WORK REQUIRED
Description
Viewing by Appointment Only - Please email to book.
Overview
An immaculately presented four-bedroom detached family home, offering bright, spacious, and contemporary accommodation throughout. Located in a quiet and sought-after cul-de-sac in Roundhay, this exceptional home sits on a generous corner plot with landscaped gardens, a detached double garage, and a stunning open-plan living layout. Recently refurbished, reconfigured, and modernised to a high standard, the property is move-in ready and ideal for families looking for comfort, style, and space in one of Leeds’ most desirable neighbourhoods.
Key Features
- Four double bedrooms
- High-quality refurbishment throughout
- Open-plan kitchen/dining/family room with bi-fold doors
- Bespoke media wall with recessed fireplace
- Luxury bathroom with freestanding bath and walk-in rainfall shower
- Flexible study/utility room
- Landscaped rear garden with composite decking
- Detached double garage with power, lighting, and water
- Driveway parking
- Situated in a quiet residential cul-de-sac
- Highly regarded Roundhay location
- Excellent local schooling options and community lifestyle
The Accommodation
Ground Floor
The property opens into a welcoming entrance porch and hallway with parquet flooring and access to a cloakroom WC and the main living areas.
The lounge is both spacious and cosy, featuring two front-aspect windows, carpeted flooring, and a bespoke media wall with recessed TV, shelving, and a modern glass fireplace. French doors lead into a stunning open-plan kitchen/dining/family room — thoughtfully redesigned from a previously separate kitchen, dining room, and conservatory.
The kitchen is fitted with shaker-style cabinetry, quartz worktops, upstands, window sills, and a breakfast bar. Integrated appliances include a range cooker, and parquet flooring extends throughout the space. The open-plan layout flows into a sunroom/family area with skylight windows, side aspect glazing, and bi-fold doors opening onto the rear garden.
A study/utility room completes the ground floor — an ideal space for home working, with fitted cabinetry and plumbing for a washing machine. This room could also be adapted into a snug or guest bedroom if required.
First Floor
Upstairs, a spacious landing provides access to a partially boarded loft via ladder, and leads to four generously sized double bedrooms. The principal bedroom benefits from two front-facing windows, while one of the other rooms is currently used as a dressing room.
The luxurious four-piece bathroom features:
- Freestanding roll-top bath
- Walk-in rainfall shower
- Floating vanity unit with washbasin
- Concealed cistern WC
- Stylish matte fixtures, elegant tiling, and underfloor heating
External Features
Set on a generous corner plot, the property features well-maintained outdoor space to the front and rear.
At the front:
- Neatly kept lawn with mature shrubs and small trees
- Driveway providing off-road parking
- Detached double garage with two up-and-over doors, power, lighting, and water supply
- Additional storage area to the rear and gated side access
To the rear, the beautifully landscaped garden offers a peaceful and characterful retreat, featuring:
- A high-quality composite decked terrace ideal for outdoor dining
- A further seating area beneath a Monkey Puzzle tree
- Lawn and stone-paved patio
- Pedestrian garage access
- Pleasant views over charming period houses and mature gardens
- Brick walling and timber fencing providing a private and defined boundary
Lifestyle & Schooling in Roundhay
Roundhay is one of Leeds’ most sought-after residential suburbs, renowned for its vibrant community, excellent amenities, and leafy surroundings. The area is centred around the iconic Roundhay Park, one of the largest urban parks in Europe, offering hundreds of acres of green space, lakes, and woodlands — perfect for walking, cycling, and family outings.
Roundhay School, an Ofsted-rated "Outstanding" all-through school (primary and secondary), is located in the area, along with other well-regarded schools and nurseries, making this an ideal location for families. The area also offers a wide variety of cafés, pubs, restaurants, independent shops, and fitness centres, along with strong transport links into Leeds city centre and surrounding areas.
Roundhay blends city access with a relaxed village-like atmosphere, making it highly popular with professionals, families, and downsizers alike.
Additional Information
- Council Tax Band: E
- EPC Rating: C (Score 71)
- Tenure: Freehold
- Heating: Gas central heating; underfloor heating in bathroom
- Water supply: Metered
- Broadband: Full Fibre 300 (EE)
- Alarm system serviced by TI Security
Viewings
By appointment only - Please email to book.
AGENTS NOTE - Please be advised that their property details may be subject to change and must not be relied upon as an accurate description of this home. Although these details are thought to be materially correct, the accuracy cannot be guaranteed, and they do not form part of any contract. All services and appliances must be considered 'untested' and a buyer should ensure their appointed solicitor collates any relevant information or service/warranty documentation. Please note, all dimensions are approximate/maximums and should not be relied upon for the purposes of floor coverings.
ANTI-MONEY LAUNDERING REGULATIONS - All clients offering on a property will be required to produce photographic proof of identification, proof of residence, and proof of the financial ability to proceed with the purchase at the agreed offer level. We understand it is not always easy to obtain the required documents and will assist you in any way we can.
COUNCIL TAX - This home is in Council Tax Band E according to Leeds City Council's website.
- COUNCIL TAXA payment made to your local authority in order to pay for local services like schools, libraries, and refuse collection. The amount you pay depends on the value of the property.Read more about council Tax in our glossary page.
- Band: E
- PARKINGDetails of how and where vehicles can be parked, and any associated costs.Read more about parking in our glossary page.
- Garage,Off street
- GARDENA property has access to an outdoor space, which could be private or shared.
- Private garden
- ACCESSIBILITYHow a property has been adapted to meet the needs of vulnerable or disabled individuals.Read more about accessibility in our glossary page.
- Ask agent
Mayo Close, Roundhay, Leeds, LS8 2PX
Add an important place to see how long it'd take to get there from our property listings.
__mins driving to your place
Get an instant, personalised result:
- Show sellers you’re serious
- Secure viewings faster with agents
- No impact on your credit score
Your mortgage
Notes
Staying secure when looking for property
Ensure you're up to date with our latest advice on how to avoid fraud or scams when looking for property online.
Visit our security centre to find out moreDisclaimer - Property reference S1490896. The information displayed about this property comprises a property advertisement. Rightmove.co.uk makes no warranty as to the accuracy or completeness of the advertisement or any linked or associated information, and Rightmove has no control over the content. This property advertisement does not constitute property particulars. The information is provided and maintained by Donnelly and Co, Horsforth. Please contact the selling agent or developer directly to obtain any information which may be available under the terms of The Energy Performance of Buildings (Certificates and Inspections) (England and Wales) Regulations 2007 or the Home Report if in relation to a residential property in Scotland.
*This is the average speed from the provider with the fastest broadband package available at this postcode. The average speed displayed is based on the download speeds of at least 50% of customers at peak time (8pm to 10pm). Fibre/cable services at the postcode are subject to availability and may differ between properties within a postcode. Speeds can be affected by a range of technical and environmental factors. The speed at the property may be lower than that listed above. You can check the estimated speed and confirm availability to a property prior to purchasing on the broadband provider's website. Providers may increase charges. The information is provided and maintained by Decision Technologies Limited. **This is indicative only and based on a 2-person household with multiple devices and simultaneous usage. Broadband performance is affected by multiple factors including number of occupants and devices, simultaneous usage, router range etc. For more information speak to your broadband provider.
Map data ©OpenStreetMap contributors.




