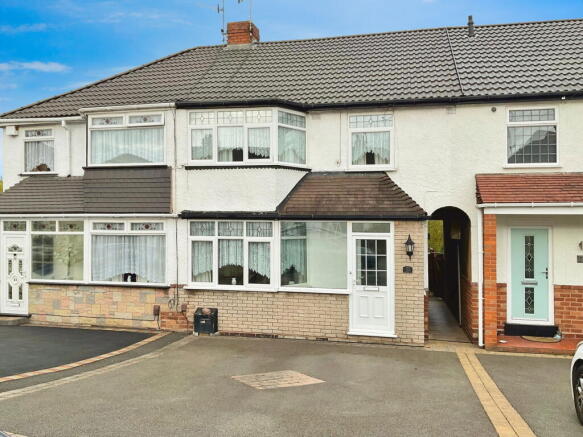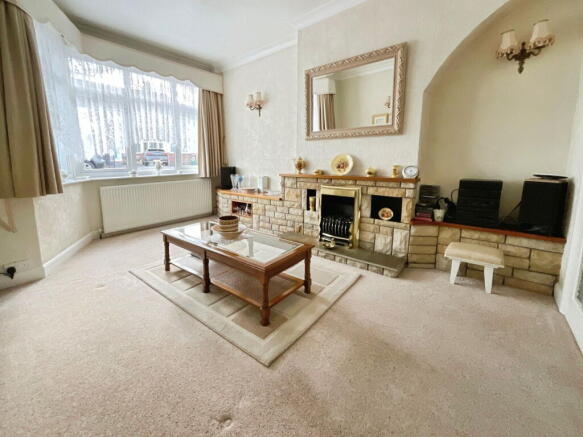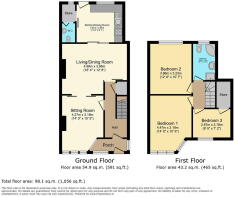3 bedroom town house for sale
Wesley Avenue, Cradley, Halesowen, B63 2PJ

- PROPERTY TYPE
Town House
- BEDROOMS
3
- BATHROOMS
1
- SIZE
Ask agent
- TENUREDescribes how you own a property. There are different types of tenure - freehold, leasehold, and commonhold.Read more about tenure in our glossary page.
Freehold
Key features
- Quote Reference JS0667
- Attractive Extended 3 Bed Inner Townhouse
- Long Mature Rear Garden with Lovely Outlook
- Popular and Convenient Location
- Ideal For Young Families
- 2 Versatile Reception Rooms
- Attractive Kitchen with Oven and Hob
- 3 Good Sized Bedrooms
- Downstairs W.C.
- Tarmac Driveway
Description
Quote Reference JS0667 IDEAL FOR YOUNG FAMILIES IN POPULAR LOCATION This lovingly maintained, extended and deceptively spacious Traditional 3 Bedroom Intermediate Townhouse represents a wonderful opportunity for the first time buyer or young family and is available with NO UPWARD CHAIN. Conveniently positioned for local schools, Cradley Heath Town Centre and the railway station, the rewired and reroofed accommodation must be seen to be fully appreciated and briefly comprises: Porch, welcoming Hall, spacious Lounge with Dining area, separate Sitting/Living room, attractively fitted Kitchen extension with built-in oven and hob, Downstairs Cloaks, 3 very well proportioned Bedrooms (master with fitted wardrobes and third with walk-in wardrobe off), fitted Bathroom with separate shower, lovely mature long rear Gardens with private outlook and double width tarmac driveway to the front. Hit the "Request a Viewing" or "Email Agent" buttons to secure your viewing.
Standing back from this popular and established cul-de-sac behind a double width tarmac driveway which provides off road parking for two cars, the deceptively spacious and extended accommodation is neatly arranged over two floors and may very briefly be described as follows:-
GROUND FLOOR
Entrance Porch
Entered by a Upvc double glazed part glazed entrance door with a matching wide side window and a further part glazedUpvc double glazed door which leads to the hall.
Reception Hall
Having stairs off to the first floor, doors leading off to the reception rooms and with a useful under stairs store off.
Spacious L Shaped Living Room with Dining Area 16'4" max x12'8" max
With a living flame effect gas fire in a feature fireplace, double glazed patio doors leading through to the kitchen, sliding door giving direct access from the hall and feature glazed sliding doors giving access to the separate sitting room.
Separate Lounge/Sitting Room 14'0" max to bay x 10'5" max
A lovely comfortable room with a Upvc double glazed bay window to the front elevation, wall light points, living flame effect gas fire in feature fireplace with adjoining plinth and hearth, door from the hall and feature glazed double doors leading to the adjoining rear reception room. This room could easily make a separate formal dining room given the versatility of the ground floor layout.
Attractively Fitted Breakfast Kitchen 11'6" x 9'4"
With a single drainer stainless steel sink unit, Upvc double glazed window which overlooks the rear garden and having a range of base and drawer units with complementary working surfaces, plumbing connections for an automatic washing machine, built-in electric oven and hob with convector grill/microwave, feature roof "lantern" giving natural light, Upvc double glazed patterned door giving access to the rear and with a feature sliding door leading off to a useful utility area which has a Upvc double glazed picture window and houses a wall mounted gas central heating boiler and which has a folding door to the downstairs W.C.
Downstairs W.C.
With a low level W.C., pedestal wash hand basin and complementary wall tiling to splash back areas.
FIRST FLOOR
Landing
Approached by a single flight quarter turn staircase from the hall, access hatch to the loft space with ladder and having doors giving independent access to the three bedrooms and bathroom.
Bedroom One 14'8" max to bay x 10'5" max to rear of wardrobes
A good sized master bedroom with a range of fitted wardrobes with useful cupboards over and a double glazed bay window to the front elevation.
Bedroom Two 12'8" x 10'7"
With a double glazed window giving pleasant views of the rear garden and beyond.
Bedroom Three 9'5" x 7'2"
Of excellent proportions for a third bedroom and having a double glazed window to the front elevation and a large walk-in wardrobe/store off.
Bathroom
Fitted with a suite to include a feature corner bath, pedestal wash hand basin and low level W.C., and having a double glazed opaque window to the rear elevation, complementary wall tiling to splash back areas and a Gainsborough mains fed shower in a separate quadrant cubicle.
OUTSIDE
Rear Garden
The property enjoys a good sized long mature rear garden which has an initial patio area with a useful elevated Workshop/Store and a gently sloping pathway which leads down via a further paved terrace to a tended lawn with flower borders and is enclosed by larch lap and close boarded fencing. The pathway continues down to a further extensive but unused garden which used to be a growing area and the furthermost end which is now given over to maturing trees. The property enjoys a most pleasant private aspect to the rear and, as with a lot of properties from this era, there is a side shared entry way which gives access to the front and also serves the rear of one neighbouring property.
Front Garden
The property is set back behind a gently sloping tarmac driveway which has feature brick paved edging.
Tenure
The property is Freehold
Council Tax
Band B-Dudley Metropolitan Borough Council
ID Verification Requirements
Standard I.D. verification charges are payable online by the successful buyers at £30 each.
Please Note:
Our agent has not tested any services, fittings and appliances such as central heating, boilers, immersion heaters, gas or electric fires, electrical wiring, security systems or kitchen appliances. Any purchaser should obtain verification that these items are in good working order through their Solicitor or Surveyor. Our agent has also not verified details of the property tenure. The Solicitor acting for any purchaser should be asked to confirm full details of the tenure. Our agent and the vendors of the property whose agents they are, give notice that these particulars although believed to be correct, do not constitute any part of an offer or contract, that all statements contained in these particulars as to this property are made without responsibility and are not to be relied upon as statements or representations or warranty whatsoever in relation to this property. Any intending purchaser must satisfy himself by inspection or otherwise as to the correctness of each of the statements contained in these particulars. Measurements are quoted as room sizes approximately and only intended for general guidance. Buyers are advised to verify all stated dimensions carefully. Land areas are also subject to verification through buyer’s legal advisors.
Brochures
Brochure 1Full Details- COUNCIL TAXA payment made to your local authority in order to pay for local services like schools, libraries, and refuse collection. The amount you pay depends on the value of the property.Read more about council Tax in our glossary page.
- Band: B
- PARKINGDetails of how and where vehicles can be parked, and any associated costs.Read more about parking in our glossary page.
- Driveway,Off street
- GARDENA property has access to an outdoor space, which could be private or shared.
- Private garden
- ACCESSIBILITYHow a property has been adapted to meet the needs of vulnerable or disabled individuals.Read more about accessibility in our glossary page.
- Ask agent
Wesley Avenue, Cradley, Halesowen, B63 2PJ
Add an important place to see how long it'd take to get there from our property listings.
__mins driving to your place
Get an instant, personalised result:
- Show sellers you’re serious
- Secure viewings faster with agents
- No impact on your credit score
Your mortgage
Notes
Staying secure when looking for property
Ensure you're up to date with our latest advice on how to avoid fraud or scams when looking for property online.
Visit our security centre to find out moreDisclaimer - Property reference S1490938. The information displayed about this property comprises a property advertisement. Rightmove.co.uk makes no warranty as to the accuracy or completeness of the advertisement or any linked or associated information, and Rightmove has no control over the content. This property advertisement does not constitute property particulars. The information is provided and maintained by eXp UK, West Midlands. Please contact the selling agent or developer directly to obtain any information which may be available under the terms of The Energy Performance of Buildings (Certificates and Inspections) (England and Wales) Regulations 2007 or the Home Report if in relation to a residential property in Scotland.
*This is the average speed from the provider with the fastest broadband package available at this postcode. The average speed displayed is based on the download speeds of at least 50% of customers at peak time (8pm to 10pm). Fibre/cable services at the postcode are subject to availability and may differ between properties within a postcode. Speeds can be affected by a range of technical and environmental factors. The speed at the property may be lower than that listed above. You can check the estimated speed and confirm availability to a property prior to purchasing on the broadband provider's website. Providers may increase charges. The information is provided and maintained by Decision Technologies Limited. **This is indicative only and based on a 2-person household with multiple devices and simultaneous usage. Broadband performance is affected by multiple factors including number of occupants and devices, simultaneous usage, router range etc. For more information speak to your broadband provider.
Map data ©OpenStreetMap contributors.




