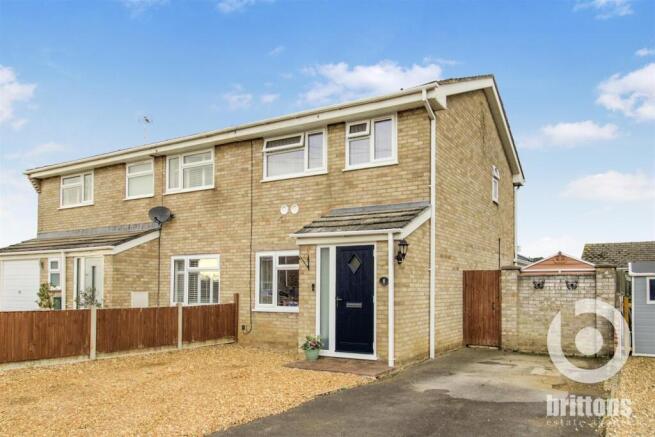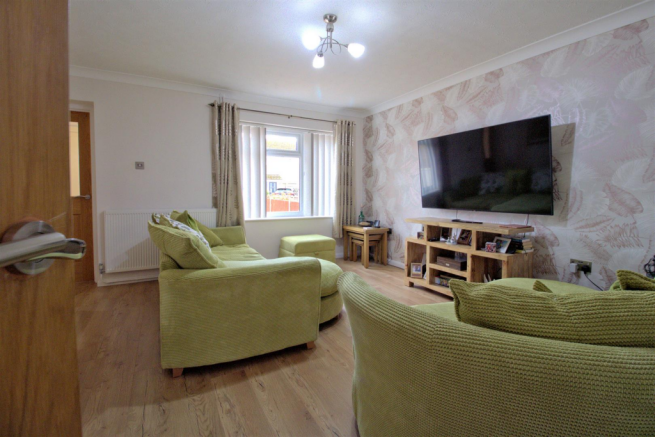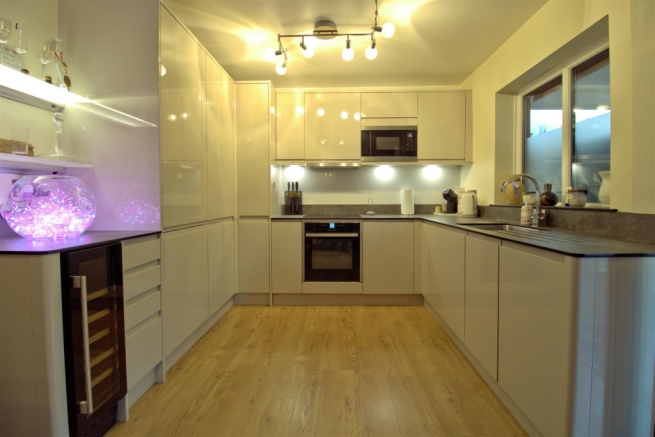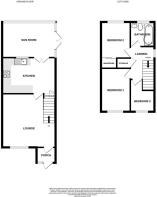3 bedroom semi-detached house for sale
Goosander Close, Snettisham, King's Lynn

- PROPERTY TYPE
Semi-Detached
- BEDROOMS
3
- BATHROOMS
1
- SIZE
Ask agent
- TENUREDescribes how you own a property. There are different types of tenure - freehold, leasehold, and commonhold.Read more about tenure in our glossary page.
Freehold
Key features
- CONTACT BRITTONS ESTATE AGENTS TO VIEW
- WELL PRESENTED THREE BEDROOM HOME
- IN SOUGHT AFTER LOCATION
- PROPERTY PROVIDES ELIGIBILITY FOR THE HALLS FOUNDATION
- SPACIOUS AND CONTEMPORARY KITCHEN
- BRIGHT SUN ROOM OVERLOOKING GARDEN
- THREE BEDROOMS
- MODERN BATHROOM
- ENCLOSED GARDEN
- DRIVEWAY PARKING
Description
WELL PRESENTED THREE BEDROOM SEMI DETACHED HOUSE WITH DRIVEWAY PARKING
Entrance Porch - 1.52m x '1.22m (5'0 x '4'0) - Laminate wooden flooring. Obscured front door vertical window. Leading to living room.
Lounge - 4.37m x 4.45m (14'4 x 14'7 ) - Laminate wooden flooring. Two double radiators. Window to front aspect. Stairs leading to first floor.
Kitchen - 4.47m x 3.02m (14'8 x 9'11 ) - Range of base, wall mounted and drawer units with worktop over. Integrated electric oven and hob with extractor hood over. Integrated washing machine, dishwasher, microwave and fridge freezer. Stainless steel sink with mixer tap over an integrated worktop drainer. Window and French doors to sun room. Laminate wood flooring with underfloor heating. Under stair storage cupboard.
Sun Room - 4.11m x 2.90m (13'6 x 9'6) - Laminate flooring. Double aspects windows to rear garden. French doors to rear garden.
Landing - 2.49m x 1.93m (8'2 x 6'4) - Fitted carpet. Window to side aspect. Loft access. Airing cupboard with gas boiler.
Bathroom - 1.88m x 1.93m (6'2 x 6'4 ) - Three piece suite comprising of a concealed W/C with countertop over, enclosed hand wash basin with mixer tap over and vanity units under. Integrated bath with mixer tap and electric shower over. Full height surround tiling. Tiled flooring. Obscured window to rear aspect. Heated towel rail.
Bedroom One - 3.84m x 2.49m (12'7 x 8'2 ) - Fitted carpet. Window to front aspect. Mounted air source powered all in one air-conditioning and heat unit.
Bedroom Two - 2.84m x 2.39m (9'4 x 7'10 ) - Fitted carpet. Double radiator. Window to rear aspect. Built in wardrobes.
Bedroom Three - 2.90m x 1.85m max (9'6 x 6'1 max ) - Fitted carpet. Window to front aspect. Integrated over stairs storage space.
Rear Of Property - Enclosed garden mainly laid to lawn with patio area, providing space for garden furniture, also a wooden corner pergola over raised decking with artificial grass over again providing further space for garden furniture. Storage shed.
Front Of Property - Driveway parking for multiple vehicles, gate to rear garden. EV Charger.
Important Information - MEASUREMENTS: All measurements quoted are approximate.
DRAWINGS/ SKETCHES/ PLANS: This representation is provided for general guidance and is not to scale.
VIEWING: If travelling some distance to view this property, and there are any points which you wish to discuss prior to your journey please contact our office and
we will be pleased to help. We always endeavor to make our sales details as accurate and reliable as possible.
MONEY LAUNDERING: Under the Protection Against Money Laundering and the Proceeds of Crime Act 2002, we must point out that any successful purchasers
who are proceeding with a purchase will be asked for proof of identification and current residency.
PHOTOGRAPHS: Photographs are reproduced for general information and it must not be inferred that any items are included for sale with the property, unless
specified within these particulars.
IMPORTANT NOTICE: The services, central heating system, together with any appliances included in these particulars have not been tested by the agents and
therefore cannot be guaranteed to be in full working order. We advise all prospective purchasers to employ their own independent qualified experts prior to
purchase, as we are not qualified to express an opinion on these matters and therefore take no responsibility for their suitability or function.
"While every care has been taken in the preparation of this brochure, the details contained herein are for guidance purposes only and do not constitute any part of an offer or
contract. All descriptions, dimensions, and references to condition are approximate and for general guidance only. The particulars are believed to be correct but their accuracy is
not guaranteed.
All measurements are approximate and are for general guidance only. The property is sold subject to its existing condition, fixtures, fittings, and furnishings. Prospective
purchasers are advised to conduct their own surveys and checks to satisfy themselves as to the condition and suitability of the property.
This brochure is not intended to be an offer or solicitation for the sale of the property but rather an invitation to treat. The property is being sold by our client, and Norfolk
Property Agents are acting as agents for the seller.
Prospective purchasers should rely on their own enquiries and searches rather than the details contained in this brochure. We endeavour to provide accurate information but do
not warrant the accuracy or completeness of the information contained herein.
This disclaimer is subject to the provisions of the Consumer Protection from Unfair Trading Regulations 2008, the Property Misdescriptions Act 1991 ?where applicable?, and all
other relevant UK legislation."
"If the property is being sold as part of the estate of the deceased, and the sellers (as executors of the estate) may not have personal knowledge of the property or
its contents.
The information contained in these particulars is based on details provided by the executors or other third-party sources. While we believe this information to be
accurate, we cannot guarantee its accuracy or completeness.
Prospective purchasers are advised to conduct their own surveys, searches, and enquiries to satisfy themselves as to the condition, suitability, and value of the
property.
The sellers and agents disclaim any liability for any inaccuracies or omissions in the particulars, and prospective purchasers should not rely solely on the information
contained herein.
This property is sold in its current condition, and the sellers make no representations or warranties as to its condition, fitness for purpose, or compliance with any
regulations or laws. By viewing or purchasing this property, prospective purchasers acknowledge that they have read, understood, and agreed to these terms." This
disclaimer aims to protect the sellers and agents from potential liability arising from inaccuracies or omissions in the property particulars, while also informing
prospective purchasers of the potential risks and encouraging them to conduct their own
UPVC DOUBLE GLAZING
GAS CENTRAL HEATING
Brochures
Goosander Close, Snettisham, King's LynnBrochure- COUNCIL TAXA payment made to your local authority in order to pay for local services like schools, libraries, and refuse collection. The amount you pay depends on the value of the property.Read more about council Tax in our glossary page.
- Band: B
- PARKINGDetails of how and where vehicles can be parked, and any associated costs.Read more about parking in our glossary page.
- Driveway
- GARDENA property has access to an outdoor space, which could be private or shared.
- Yes
- ACCESSIBILITYHow a property has been adapted to meet the needs of vulnerable or disabled individuals.Read more about accessibility in our glossary page.
- Ask agent
Energy performance certificate - ask agent
Goosander Close, Snettisham, King's Lynn
Add an important place to see how long it'd take to get there from our property listings.
__mins driving to your place
Get an instant, personalised result:
- Show sellers you’re serious
- Secure viewings faster with agents
- No impact on your credit score



Your mortgage
Notes
Staying secure when looking for property
Ensure you're up to date with our latest advice on how to avoid fraud or scams when looking for property online.
Visit our security centre to find out moreDisclaimer - Property reference 34286157. The information displayed about this property comprises a property advertisement. Rightmove.co.uk makes no warranty as to the accuracy or completeness of the advertisement or any linked or associated information, and Rightmove has no control over the content. This property advertisement does not constitute property particulars. The information is provided and maintained by Brittons Estate Agents, King's Lynn. Please contact the selling agent or developer directly to obtain any information which may be available under the terms of The Energy Performance of Buildings (Certificates and Inspections) (England and Wales) Regulations 2007 or the Home Report if in relation to a residential property in Scotland.
*This is the average speed from the provider with the fastest broadband package available at this postcode. The average speed displayed is based on the download speeds of at least 50% of customers at peak time (8pm to 10pm). Fibre/cable services at the postcode are subject to availability and may differ between properties within a postcode. Speeds can be affected by a range of technical and environmental factors. The speed at the property may be lower than that listed above. You can check the estimated speed and confirm availability to a property prior to purchasing on the broadband provider's website. Providers may increase charges. The information is provided and maintained by Decision Technologies Limited. **This is indicative only and based on a 2-person household with multiple devices and simultaneous usage. Broadband performance is affected by multiple factors including number of occupants and devices, simultaneous usage, router range etc. For more information speak to your broadband provider.
Map data ©OpenStreetMap contributors.




