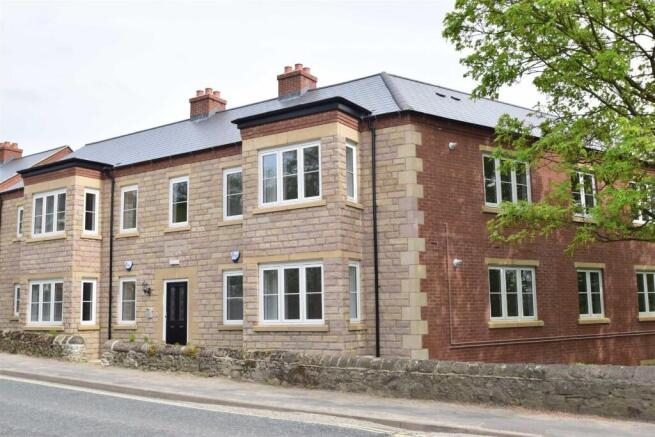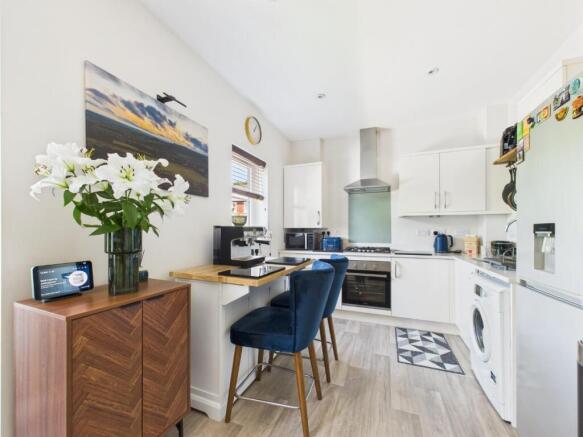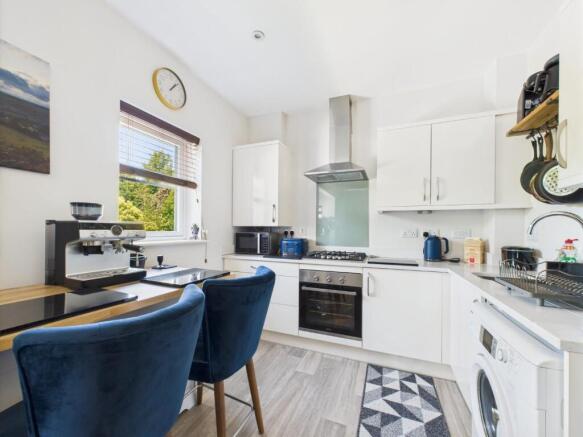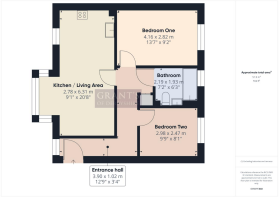
Cromford Road, Wirksworth

- PROPERTY TYPE
Flat
- BEDROOMS
2
- BATHROOMS
1
- SIZE
Ask agent
Key features
- Second Floor Apartment
- Two Bedrooms
- Countryside views
- Open Plan Living
- Allocated Parking Space
- 25% Share
- Energy Rating B
- Close To Wirksworth Town Centre
Description
Location - The apartment is within a short walk of Wirksworth's historic town centre, with a good range of shops, cafes and restaurants, together with great schools, sporting facilities and a medical centre. Nearby towns such as Ashbourne and Matlock offer further facilities, and the bustling small city of Derby is just half an hour away by car. There is a railway station at Cromford, less than ten minutes drive away, and the heritage Ecclesbourne Valley Railway runs nearby. Wirksworth is set in the rolling green Derbyshire Dales, and is close to the Peak District National Park as well as Carsington Water which offers watersports and wildlife watching.
Hubert Doxey House - Built just over six years ago and contracted to high energy efficiency standards. There are just seven apartments set around a wide central staircase over three floors, with a lift to all floors. All apartments have a secure entry phone system and an allocated parking space.
Entrance Hall - 3.90 x 1.02 (12'9" x 3'4") - With wall mounted entryphone, four-panel doors off to all rooms, and a hatch to the roof space. There is also a useful storage cupboard, ideal for housing household essentials.
Open Plan Kitchen/Living Area - 2.78 x 6.31 (9'1" x 20'8") - A bright room with a feature bay window area looking out onto mature trees and pleasant views. The kitchen area is fitted with cream units with pale grey quartz worktops, and has an integrated single electric oven, gas hob and extractor hood. There is a deep one and a half bowl sink, and space and plumbing for a washing machine. The gas boiler, which provides central heating and hot water, is tucked away in a wall cupboard, and has a separate controller.
Bedroom One - 4.16 x 2.82 (13'7" x 9'3") - A spacious double bedroom with views over rooftops to the hills, and plenty of natural light from the rear aspect uPVC double glazed window.
Bedroom Two - 2.98 x 2.47 (9'9" x 8'1") - Another double bedroom or ideal office with views over rooftops to the hills, and a rear aspect uPVC double glazed window.
Bathroom - 2.19 x 1.93 (7'2" x 6'3") - The bathroom has a rear aspect obscure glazed window and recessed LED spotlights. The white suite has a thermostatic mixer shower over the bath and a glass shower screen. There is a generously tall chrome ladder style heated towel rail, and an electric shaver point.
Outside - To the rear of the property is an allocated parking space. There is also a bin storage and bike parking with bike rack. There are individual private mailboxes to the rear of the property.
Council Tax Information - We are informed by Derbyshire Dales District Council that this home falls within Council Tax Band A which is currently £1,506.82 per annum.
Rent And Service Charges - Rent is payable on the 75% share owned by the housing association. The property is leasehold - lease term is 119 years. The rent is stated to be £388.11 per calendar month. This will increase every April by RPI plus 0.5%. There is a service, maintenance and insurance charge of £146.46 per calendar month.
How To Buy - These apartments may be purchased on a shared ownership basis, with an initial share of 25%, which can be increased at a later date. You pay rent on the remaining portion. The apartments are leasehold, with a lease length of 119 years.
You are eligible to purchase if:
You live or work in Derbyshire.
Your household income does not exceed £80,000.
You have a deposit (at least 5% of the share value).
You are a first-time buyer or used to own a home, but cannot afford to buy outright now.
This will be your principle and only home.
You have passed a HE Affordability calculator, demonstrating you are financially able to purchase the share value and support the monthly costs. You will need to have an FCA Accredited person to complete a budget planner.
Energy Saving - The apartments have been built to a high standard of energy efficiency. Energy saving features include:
Well insulated cavity walls.
High efficiency gas combi boiler.
Thermostatic radiator valves.
Low E double glazing.
'A' rated integrated appliances.
Aquablade high tech toilet flush.
Premium LED low energy downlights.
Directional Notes - From the centre of Wirksworth, head north on Harrison Drive (B5023) towards Cromford. After half a mile, the property can be found on the right, shortly after the turn-off for Spring Close. The post code is DE4 4JD. For your viewing we advise you to park on the main road or on Meerbrook Drive.
Brochures
Cromford Road, Wirksworth- COUNCIL TAXA payment made to your local authority in order to pay for local services like schools, libraries, and refuse collection. The amount you pay depends on the value of the property.Read more about council Tax in our glossary page.
- Band: A
- PARKINGDetails of how and where vehicles can be parked, and any associated costs.Read more about parking in our glossary page.
- Communal
- GARDENA property has access to an outdoor space, which could be private or shared.
- Ask agent
- ACCESSIBILITYHow a property has been adapted to meet the needs of vulnerable or disabled individuals.Read more about accessibility in our glossary page.
- Lift access
Cromford Road, Wirksworth
Add an important place to see how long it'd take to get there from our property listings.
__mins driving to your place
Get an instant, personalised result:
- Show sellers you’re serious
- Secure viewings faster with agents
- No impact on your credit score
Your mortgage
Notes
Staying secure when looking for property
Ensure you're up to date with our latest advice on how to avoid fraud or scams when looking for property online.
Visit our security centre to find out moreDisclaimer - Property reference 34286250. The information displayed about this property comprises a property advertisement. Rightmove.co.uk makes no warranty as to the accuracy or completeness of the advertisement or any linked or associated information, and Rightmove has no control over the content. This property advertisement does not constitute property particulars. The information is provided and maintained by Grant's of Derbyshire, Wirksworth. Please contact the selling agent or developer directly to obtain any information which may be available under the terms of The Energy Performance of Buildings (Certificates and Inspections) (England and Wales) Regulations 2007 or the Home Report if in relation to a residential property in Scotland.
*This is the average speed from the provider with the fastest broadband package available at this postcode. The average speed displayed is based on the download speeds of at least 50% of customers at peak time (8pm to 10pm). Fibre/cable services at the postcode are subject to availability and may differ between properties within a postcode. Speeds can be affected by a range of technical and environmental factors. The speed at the property may be lower than that listed above. You can check the estimated speed and confirm availability to a property prior to purchasing on the broadband provider's website. Providers may increase charges. The information is provided and maintained by Decision Technologies Limited. **This is indicative only and based on a 2-person household with multiple devices and simultaneous usage. Broadband performance is affected by multiple factors including number of occupants and devices, simultaneous usage, router range etc. For more information speak to your broadband provider.
Map data ©OpenStreetMap contributors.





