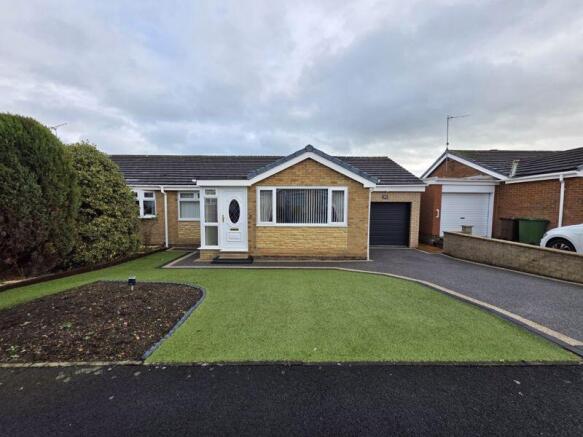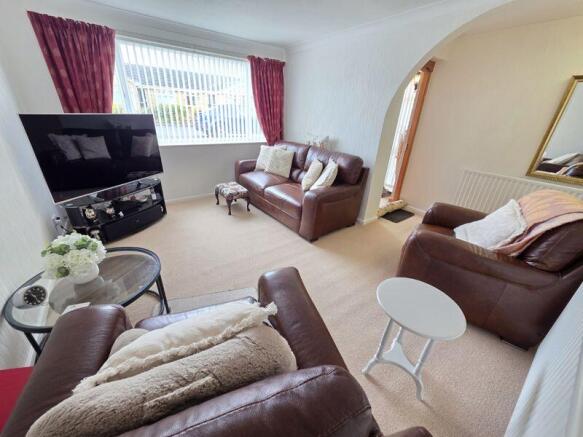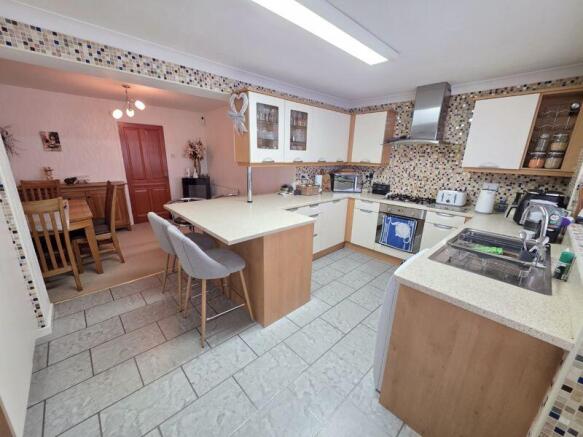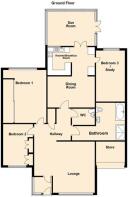Porchester Drive, Cramlington

- PROPERTY TYPE
Bungalow
- BEDROOMS
2
- BATHROOMS
2
- SIZE
Ask agent
- TENUREDescribes how you own a property. There are different types of tenure - freehold, leasehold, and commonhold.Read more about tenure in our glossary page.
Freehold
Key features
- Semi Detached Bungalow
- Two Bedrooms
- Extended
- Beautifully Presented
- Sun Room
- Huge Bathroom/Shower Room
- Third Bedroom/Study
- Eastfield Dale
- Large Open Plan Kitchen/Dining/Breakfast Room
- *Freehold
Description
Mike Rogerson Estate Agents are proud to welcome to the market this impressive and extended two bedroom/three bedroom semi detached bungalow nestled in one of Cramlington’s most sought-after residential areas, this beautifully presented bungalow on Porchester Drive offers a perfect blend of comfort, convenience, and an abundance of space.
This impressive and greatly extended bungalow, set on the ever-popular Porchester Drive in Cramlington, offers spacious, modern living on one convenient level. Thoughtfully designed and finished to a high standard, the property combines generous proportions with contemporary comfort, making it ideal for a range of buyers.
The heart of the home is the stunning open-plan kitchen, breakfast, and dining area, created through a stylish extension. This light-filled space is perfect for family living and entertaining, featuring modern units, integrated appliances, and ample room for dining and relaxation. A sun room extends from this area, providing an inviting spot to enjoy views over the rear garden throughout the year. This impressive bungalow offers a huge bathroom & shower room, separate w.c, huge open plan dining/kitchen and breakfast room, a multi purpose additional room off the kitchen which could be used a an additional bedroom or study and a stunning sun room. This bungalow really does have a lot to offer in terms of space and versatility.
Cramlington is a popular town located within easy commuting distance of the Tyneside conurbation. The shopping offered in Cramlington is large and varied, with national supermarkets and chain stores clustered around the Manor Walks shopping development, which also features a cinema and a leisure centre . Cramlington was planned as a new town and features interconnected footpaths and cycle paths throughout, connecting the various estates and the multitude of green spaces. The town also boasts excellent schools including the Cramlington Learning Village which is Ofsted rated good, doctors surgeries, sports clubs, public houses and restaurants, and is connected to Newcastle and beyond via the road network and Cramlington's own train station.
Comprising of an entrance porch which then leads into the hallway with an open arch to the lounge, back through the hallway and off to the left is bedroom two, bedroom one is located to the rear. Back through the hallway is the huge bathroom and shower room which has been extended into the garage space. This bungalow does not disappoint with a huge open plan dining/kitchen/breakfast room offering so much space for entertaining family and friends, off from the kitchen is a potential for a third bedroom or study providing a multi use room and a stunning sun room which has had solid roof.
Externally to the front elevation is a beautifully laid resin driveway offers a smooth, modern welcome to the property. Its seamless finish and subtle sheen create an elegant first impression while providing a durable, low-maintenance surface that complements the home’s exterior. There is also a low maintenance astro turf area. The current owner has installed a new electric garage door, within the garage there is a storage area. The rear garden is east facing and offers a low maintenance space providing ample privacy. The property also benefits from solar panels to the side elevation which are owned.
*We have been advised that the property is Freehold, however we recommend confirmation is sought from your legal representative upon an offer being accepted as we do not have access to legal documentation.
To arrange a viewing for this beautiful bungalow please call the Cramlington branch or email for further information.
Externally
Superb two/three bedroom semi detached house which has been thoughtfully extended creating a larger than average bungalow. To the front elevation is a very pleasing resin driveway, astro turf area creating a low maintenance front garden.
Entrance Porch
6' 10'' x 4' 11'' (2.08m x 1.50m)
Entrance into the porch is via a UPVC double glazed door and windows to the side elevation.
Hallway/Lounge
The hallway is open with an arch to the lounge.
Lounge
13' 7'' x 10' 10'' (4.14m x 3.29m)
The lounge comprises UPVC double glazed window to the front elevation and a radiator to the wall.
Inner Hallway
Within the hallway is a large UPVC storage cupboard and a radiator to the wall.
Bedroom One
12' 1'' x 11' 10'' (3.69m x 3.60m)
The principle bedroom is located to the rear elevation and comprises of partial mirror wardrobes, UPVC double glazed window and a radiator to the wall.
Bedroom Two
11' 4'' x 8' 8'' (3.45m x 2.65m)
The second bedroom is located to the front elevation and comprises of fitted modern wardrobes to one wall, UPVC double glazed window to the front elevation and a radiator to the wall.
Dining Area
11' 5'' x 8' 10'' (3.48m x 2.69m)
This bungalow does not disappoint as you enter into the dining/kitchen/breakfast room. The dining area would have originally been the kitchen space. The space flows really well from dining to kitchen/breakfast room.
Kitchen/Breakfast/Dining Room
15' 7'' x 10' 11'' (4.75m x 3.34m)
A light-filled modern kitchen and breakfast room offers a perfect space for relaxed dining and entertaining. Well-appointed with integrated appliances and ample storage, it combines practicality with contemporary comfort. Integrated appliances include a full length fridge/freezer, dishwasher, four ring gas cooker and oven with extractor hood.
Kitchen/Breakfast/Dining Room Additional Image
The sleek modern kitchen flows effortlessly into a welcoming breakfast area, ideal for family meals or morning coffee, it blends modern convenience with a warm, sociable atmosphere. Ample light is provided by a large UPVC double glazed window to the rear and double partial glazed doors which lead into the sun room.
Sun Room
12' 7'' x 12' 3'' (3.83m x 3.73m)
The property is further enhanced by a superb sun room which is a wonderful addition that floods the home with natural light and creates an ideal space for relaxation or entertaining, complementing the generous proportions throughout the bungalow. The sun room is an all year round space to use due to the solid roof and the warm tone of the room. French doors provides access to the garden.
Bedroom Three/Study
14' 8'' x 8' 10'' (4.48m x 2.70m)
A superb conversion of the original garage now provides a stylish and multi-functional space, perfect as a guest bedroom, home office, or hobby room. This clever addition enhances the property's flexibility and overall appeal.
Bathroom/Shower Room
14' 7'' x 10' 8'' (4.45m x 3.25m)
The impressive bathroom and shower room benefit from additional space gained through the intelligent conversion of part of the original garage. The result is a beautifully proportioned suite offering comfort, style, and practicality in equal measure.
Bathroom/Shower Room Additional Image
Featuring a white panel bath with a hand held shower, low level w.c and hand wash basin incorporated into a large vanity unit, and a large enclosed shower cubicle
W.C.
4' 11'' x 3' 11'' (1.49m x 1.19m)
In addition to the main bathroom facilities, the property includes a separate W.C., providing valuable practicality and enhancing the home's overall comfort and functionality.
Rear Elevation
A neatly paved rear garden offers the perfect blend of ease and seclusion, ideal for relaxing, entertaining, or simply enjoying a quiet moment outdoors, all with minimal upkeep required.
Brochures
Full Details- COUNCIL TAXA payment made to your local authority in order to pay for local services like schools, libraries, and refuse collection. The amount you pay depends on the value of the property.Read more about council Tax in our glossary page.
- Band: B
- PARKINGDetails of how and where vehicles can be parked, and any associated costs.Read more about parking in our glossary page.
- Yes
- GARDENA property has access to an outdoor space, which could be private or shared.
- Yes
- ACCESSIBILITYHow a property has been adapted to meet the needs of vulnerable or disabled individuals.Read more about accessibility in our glossary page.
- Ask agent
Energy performance certificate - ask agent
Porchester Drive, Cramlington
Add an important place to see how long it'd take to get there from our property listings.
__mins driving to your place
Get an instant, personalised result:
- Show sellers you’re serious
- Secure viewings faster with agents
- No impact on your credit score
Your mortgage
Notes
Staying secure when looking for property
Ensure you're up to date with our latest advice on how to avoid fraud or scams when looking for property online.
Visit our security centre to find out moreDisclaimer - Property reference 12754879. The information displayed about this property comprises a property advertisement. Rightmove.co.uk makes no warranty as to the accuracy or completeness of the advertisement or any linked or associated information, and Rightmove has no control over the content. This property advertisement does not constitute property particulars. The information is provided and maintained by Mike Rogerson Estate Agents, Cramlington. Please contact the selling agent or developer directly to obtain any information which may be available under the terms of The Energy Performance of Buildings (Certificates and Inspections) (England and Wales) Regulations 2007 or the Home Report if in relation to a residential property in Scotland.
*This is the average speed from the provider with the fastest broadband package available at this postcode. The average speed displayed is based on the download speeds of at least 50% of customers at peak time (8pm to 10pm). Fibre/cable services at the postcode are subject to availability and may differ between properties within a postcode. Speeds can be affected by a range of technical and environmental factors. The speed at the property may be lower than that listed above. You can check the estimated speed and confirm availability to a property prior to purchasing on the broadband provider's website. Providers may increase charges. The information is provided and maintained by Decision Technologies Limited. **This is indicative only and based on a 2-person household with multiple devices and simultaneous usage. Broadband performance is affected by multiple factors including number of occupants and devices, simultaneous usage, router range etc. For more information speak to your broadband provider.
Map data ©OpenStreetMap contributors.




