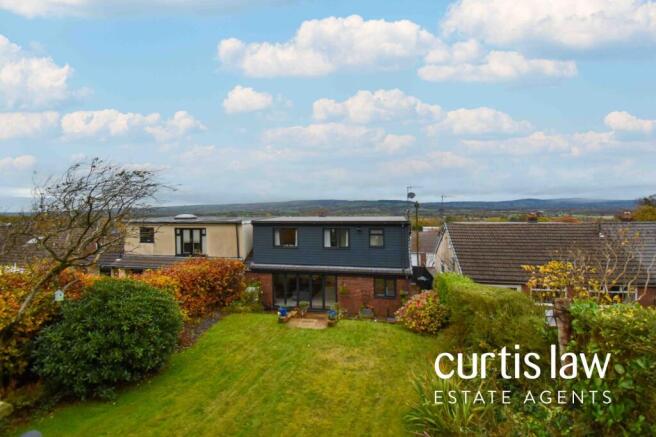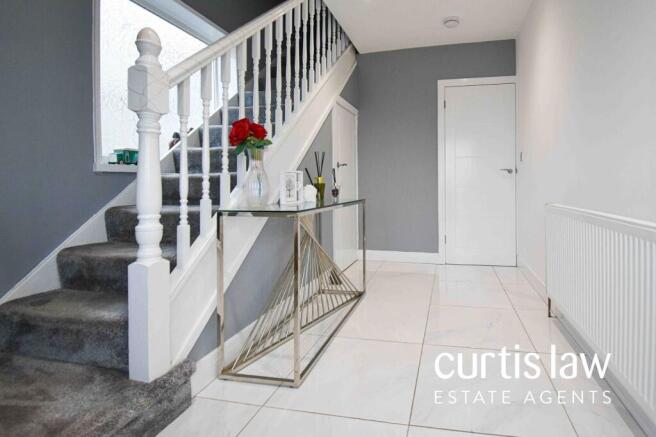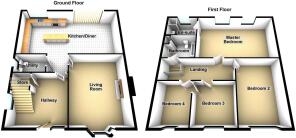4 bedroom semi-detached house for sale
Hillcrest Road, Langho, BB6

- PROPERTY TYPE
Semi-Detached
- BEDROOMS
4
- BATHROOMS
3
- SIZE
1,119 sq ft
104 sq m
Key features
- Large Detached Family Home
- Open-Plan Kitchen/Diner/Living Area
- Council Tax Band: C
- Views Over Longridge Fell & Ribble Valley
- Enclosed Private Rear Garden
- Tenure: Leasehold
- Off-Road Parking & Garage
- Separate Reception Room
- Viewings Recommended
- Contemporary Fitted Kitchen
Description
Introducing this exquisite four bedroom detached family home, exemplifies opulent living in a serene neighbourhood. Boasting a spacious open-plan kitchen/diner/living area with contemporary fittings and tiled marble flooring downstairs. This property offers the perfect blend of comfort and style.
Upon entering this home, one is greeted by a magnificent space flowing seamlessly from the kitchen to the dining and living area, spanning an impressive 9 meters. The heart of this home is undoubtedly the kitchen, equipped with modern amenities and elegant finishes, ideal for culinary enthusiasts and entertaining guests.
This property features four generously sized double bedrooms, providing ample space for a growing family or visiting guests. With a separate reception room, there is plenty of room to unwind and relax in privacy. The master bedroom boasts an en-suite bathroom, offering a touch of luxury for the ultimate retreat.
Nestled within an enclosed private rear garden, this home provides a tranquil outdoor oasis for relaxation or al fresco dining. Offering off-road parking along with a garage, convenience meets functionality for the modern homeowner. Situated on leasehold tenure, this property presents a solid investment opportunity for those seeking a secure living arrangement.
With a council tax band of C, this home promises affordability without compromise on quality. Impeccably maintained and thoughtfully designed, every detail has been considered to ensure a harmonious living experience.
Enviably located in a sought-after neighbourhood, this property is primed for those who appreciate the finer things in life. Viewings are highly recommended to fully appreciate the elegance and sophistication this home exudes. Don't miss the chance to make this stunning residence your own and experience luxury living at its finest.
EPC Rating: D
Hallway
3.99m x 2.63m
Composite entrance door, door to kitchen/diner, ceiling light fitting, central heating radiator, stairs to first floor, door to under-stairs storage, marble tiled flooring.
Living Room
4.91m x 3.52m
UPVC double glazed window, ceiling spotlights, central heating radiator, feature gas fire with surround and hearth, television point, carpeted flooring.
Downstairs WC
1.71m x 1.68m
UPVC double glazed frosted window, ceiling spotlights, plumbing for washing machine, a close coupled dual flush WC, full pedestal wash basin with mixer tap, marble tiled flooring.
Kitchen/Diner
3.9m x 9.11m
UPVC double glazed window, UPVC double glazed bi-folding doors to patio area, ceiling spotlights, feature light fitting, central heating radiator, television point, a range of wall and base units with complementary worktops and kitchen island, inset sink with drainer and high spout tap, electric Bosch hob with extractor hood, integrated electric Bosch double oven, integrated dishwasher, integrated fridge/freezer, tiled splashbacks, marble tiled flooring.
Bathroom
3.28m x 2.11m
UPVC double glazed frosted window, ceiling spotlights, full tiled elevations, central heating towel rail, a close coupled dual flush WC, vanity wash basin with mixer tap, panel bath with glass screen and over-head shower attachment, tiled flooring.
Master Bedroom
3.91m x 6.48m
UPVC double glazed windows x2, ceiling spotlights, central heating radiator, door to en-suite, carpeted flooring.
En-Suite
1.58m x 2.18m
UPVC double glazed frosted window, ceiling spotlights, walk-in shower with glass screen and over-head shower attachment, a close coupled dual flush WC, vanity wash basin with mixer tap, full tiled elevations, tiled flooring.
Bedroom Two
3.06m x 4.62m
UPVC double glazed window, ceiling spotlights, central heating radiator, carpeted flooring.
Bedroom Three
2.72m x 2.92m
UPVC double glazed window, ceiling spotlights, central heating radiator, door to bedroom four, carpeted flooring.
Bedroom Four
2.67m x 2.35m
UPVC double glazed window, ceiling spotlights, central heating radiator, door to bedroom three, carpeted flooring.
Front
Block paved driveway with access to garage, steps leading to entrance door, grey stone chippings, gated access to side of property.
Rear
Laid-to-lawn area, Indian stone patio area, decking area with views over-looking Blackburn and surrounding areas, gated access to side of property, mature shrubs, trees and hedges.
- COUNCIL TAXA payment made to your local authority in order to pay for local services like schools, libraries, and refuse collection. The amount you pay depends on the value of the property.Read more about council Tax in our glossary page.
- Band: C
- PARKINGDetails of how and where vehicles can be parked, and any associated costs.Read more about parking in our glossary page.
- Yes
- GARDENA property has access to an outdoor space, which could be private or shared.
- Yes
- ACCESSIBILITYHow a property has been adapted to meet the needs of vulnerable or disabled individuals.Read more about accessibility in our glossary page.
- Ask agent
Energy performance certificate - ask agent
Hillcrest Road, Langho, BB6
Add an important place to see how long it'd take to get there from our property listings.
__mins driving to your place
Get an instant, personalised result:
- Show sellers you’re serious
- Secure viewings faster with agents
- No impact on your credit score
Your mortgage
Notes
Staying secure when looking for property
Ensure you're up to date with our latest advice on how to avoid fraud or scams when looking for property online.
Visit our security centre to find out moreDisclaimer - Property reference 209ff002-2b6a-416f-86d1-ece937d3ef19. The information displayed about this property comprises a property advertisement. Rightmove.co.uk makes no warranty as to the accuracy or completeness of the advertisement or any linked or associated information, and Rightmove has no control over the content. This property advertisement does not constitute property particulars. The information is provided and maintained by Curtis Law Estate Agents Limited, Blackburn. Please contact the selling agent or developer directly to obtain any information which may be available under the terms of The Energy Performance of Buildings (Certificates and Inspections) (England and Wales) Regulations 2007 or the Home Report if in relation to a residential property in Scotland.
*This is the average speed from the provider with the fastest broadband package available at this postcode. The average speed displayed is based on the download speeds of at least 50% of customers at peak time (8pm to 10pm). Fibre/cable services at the postcode are subject to availability and may differ between properties within a postcode. Speeds can be affected by a range of technical and environmental factors. The speed at the property may be lower than that listed above. You can check the estimated speed and confirm availability to a property prior to purchasing on the broadband provider's website. Providers may increase charges. The information is provided and maintained by Decision Technologies Limited. **This is indicative only and based on a 2-person household with multiple devices and simultaneous usage. Broadband performance is affected by multiple factors including number of occupants and devices, simultaneous usage, router range etc. For more information speak to your broadband provider.
Map data ©OpenStreetMap contributors.




