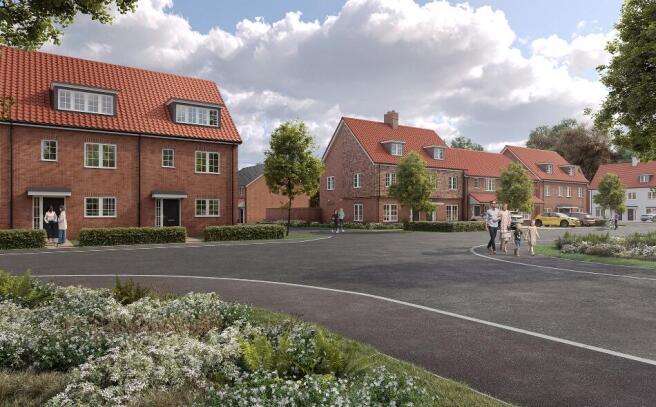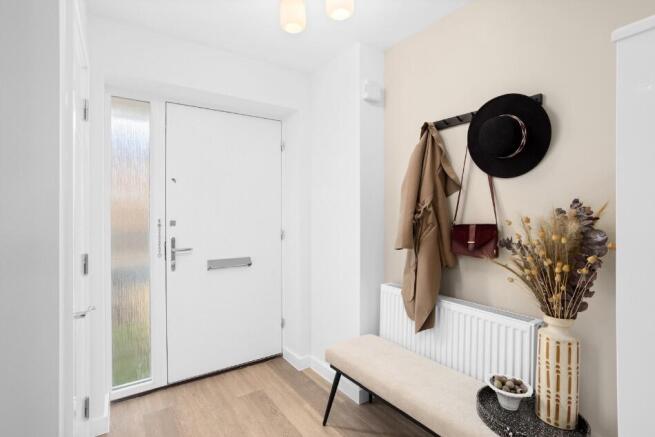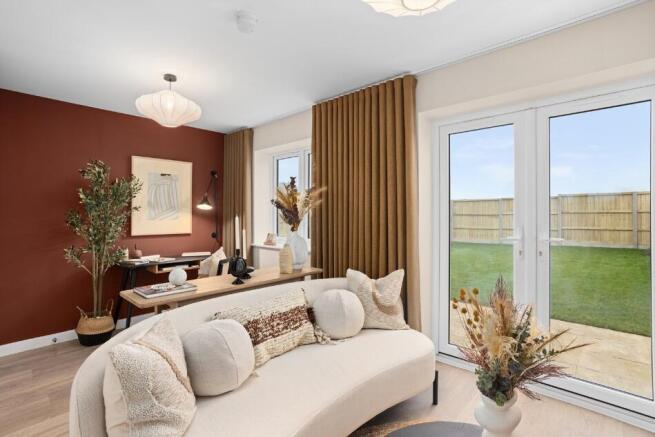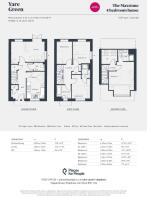The Maxstone, Yare Green, Shipdham

- PROPERTY TYPE
Semi-Detached
- BEDROOMS
4
- BATHROOMS
2
- SIZE
Ask agent
Key features
- 4 Bedroom Family Home
- Brand New Development
- Available on Shared Ownership
- Accommodation Over 3 Stories
- En Suite Bathroom to Master Bedroom
- Contact Us Today For More Information
Description
On the ground floor, you'll find a separate kitchen and dining area, perfect for family meals or entertaining, alongside a spacious rear lounge that opens onto the garden - ideal for relaxing or hosting guests. A convenient downstairs toilet adds everyday practicality.
The first floor features three well-proportioned bedrooms, one of which benefits from its own ensuite, providing privacy and flexibility for guests, teenagers, or older children. A family bathroom completes this level, offering convenience for all.
The top floor is dedicated to the master bedroom, a peaceful retreat complete with its own ensuite and generous storage space, creating a luxurious and private sanctuary.
With its smart use of space, multiple bathrooms, and well-defined living and sleeping areas, The Maxstone is the ideal choice for growing families or anyone seeking a flexible, modern home at Yare Green.
Specification
Kitchen
- Contemporary fitted kitchens
- Soft close drawers
- Laminate work surfaces with matching up stands
- Single bowl stainless steel sink with mixer tap
- Integrated single oven
- Telescopic extractor hood
- Removable base unit for the future installation of a dishwasher
- Integrated fridge freezer
- Integrated washing machine (freestanding if in utility room)
- 4 ring gas hob
Plumbing and Heating
- Heated towel rails to main bathrooms
- Gas central heating and hot water
Electrical
- Mains smoke and heat detectors
- Carbon monoxide detector
- Low energy lighting throughout
- White electrical sockets and switches
- 1 x electric vehicle charging point per home (could be subject to third party fees)
- External security light to front and rear
Cloakroom, Bathroom and En-Suite
- White ROCA sanitaryware
- Basin with pedestal in the cloakroom and bathroom
- Mono mixer tap to all basins
- Chrome thermostatic deck mounted bath shower mixer tap (where plot does have an ensuite)
- Wall tile splashback to the cloakroom basin
Doors and Windows
- White four panel grained door
- Aztec lever on round rose in polished chrome
Internal Finishings
- Ceilings and walls finished in white paint
- All woodwork finished in white gloss paint
- Amtico flooring to kitchen and bathroom
- Carpet to all other rooms
External
- Paved paths and patio area
- Landscaped front garden
- Turf to rear garden
Local Area
Enjoy the best of modern rural living when you buy a brand-new home at our Yare Green development in Shipdham, set in picturesque surroundings with good walkable amenities. Yare Green's location couldn't be more ideal. Shipdham is one of Norfolk's largest villages, providing access to a thriving local community within a charming country setting - the perfect harmony of modern convenience and Mother Nature.
A wide selection of community activities - from yoga and choir to children's play groups - are available for locals to enjoy, while families will welcome the choice of nearby nurseries along with primary and secondary schools, all of which are rated ‘Good' by Ofsted. Thomas Bullock CofE Primary & Nursery Academy is less than half a mile from the development.
Additional facilities are on your doorstep in neighbouring Dereham and include a leisure centre, golf course, twice-weekly market and great independent shops - perfect for an afternoon's browsing. Or why not head to Norwich? The UK's most complete medieval city is home to a lively arts, music and cultural scene, fantastic shops, eclectic restaurants and Europe's largest permanent undercover market.
Shared Ownership
The price of £210,000 is for a 70% share of the property, with other share amounts available subject to affordability. Based on a 70% share there is a monthly rent of £206.25, and a monthly service charge of £70.00. Interested parties are requested to complete a short financial assessment prior to application.
*Images are for illustrative purposes only.
- COUNCIL TAXA payment made to your local authority in order to pay for local services like schools, libraries, and refuse collection. The amount you pay depends on the value of the property.Read more about council Tax in our glossary page.
- Ask agent
- PARKINGDetails of how and where vehicles can be parked, and any associated costs.Read more about parking in our glossary page.
- Ask agent
- GARDENA property has access to an outdoor space, which could be private or shared.
- Yes
- ACCESSIBILITYHow a property has been adapted to meet the needs of vulnerable or disabled individuals.Read more about accessibility in our glossary page.
- Ask agent
Energy performance certificate - ask agent
The Maxstone, Yare Green, Shipdham
Add an important place to see how long it'd take to get there from our property listings.
__mins driving to your place
Get an instant, personalised result:
- Show sellers you’re serious
- Secure viewings faster with agents
- No impact on your credit score

Your mortgage
Notes
Staying secure when looking for property
Ensure you're up to date with our latest advice on how to avoid fraud or scams when looking for property online.
Visit our security centre to find out moreDisclaimer - Property reference 2607. The information displayed about this property comprises a property advertisement. Rightmove.co.uk makes no warranty as to the accuracy or completeness of the advertisement or any linked or associated information, and Rightmove has no control over the content. This property advertisement does not constitute property particulars. The information is provided and maintained by Solo Homes Ltd, Nottingham, Covering Nationwide. Please contact the selling agent or developer directly to obtain any information which may be available under the terms of The Energy Performance of Buildings (Certificates and Inspections) (England and Wales) Regulations 2007 or the Home Report if in relation to a residential property in Scotland.
*This is the average speed from the provider with the fastest broadband package available at this postcode. The average speed displayed is based on the download speeds of at least 50% of customers at peak time (8pm to 10pm). Fibre/cable services at the postcode are subject to availability and may differ between properties within a postcode. Speeds can be affected by a range of technical and environmental factors. The speed at the property may be lower than that listed above. You can check the estimated speed and confirm availability to a property prior to purchasing on the broadband provider's website. Providers may increase charges. The information is provided and maintained by Decision Technologies Limited. **This is indicative only and based on a 2-person household with multiple devices and simultaneous usage. Broadband performance is affected by multiple factors including number of occupants and devices, simultaneous usage, router range etc. For more information speak to your broadband provider.
Map data ©OpenStreetMap contributors.




