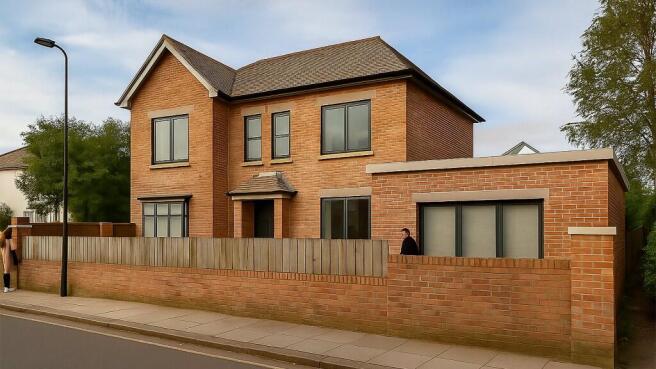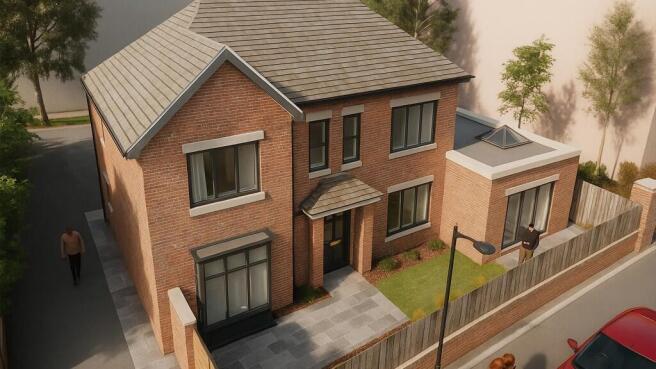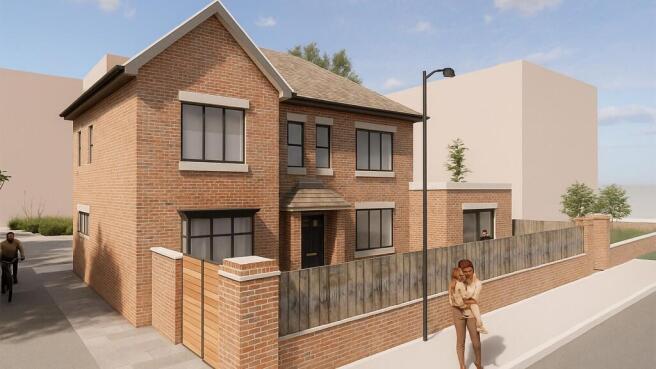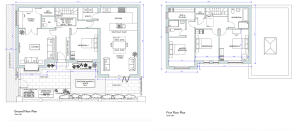Babington Road, London, SW16

- PROPERTY TYPE
Detached
- BEDROOMS
4
- BATHROOMS
3
- SIZE
1,787 sq ft
166 sq m
- TENUREDescribes how you own a property. There are different types of tenure - freehold, leasehold, and commonhold.Read more about tenure in our glossary page.
Freehold
Key features
- Plot size: 288 m² (approx. 0.07 acres)
- Permitted house size: 166 m² (approx. 1,787 sq ft)
- Bedrooms: 3-4 (subject to final layout)
- SDLT is paid only on the plot purchase, not the full completed value.
- Potential Equity Gain: strong, based on comparable family homes in the area
- Design and Build your own Home
Description
Imagine designing a home around your life - choosing the layout, the finishes, the kitchen, the style, and every detail in between. A home that feels completely yours from day one.
On Babington Road, that's exactly what's possible.
This unique opportunity allows you to build a beautifully designed four-bedroom detached home in a quiet South London neighbourhood, moments from Streatham, Balham and Tooting. It's perfect for a family, couple, or anyone dreaming of a forever home that's tailor-made rather than "off the shelf".
A Home Designed for Modern Living
Planning permission is already approved for a striking, contemporary house set across 1,787 sq ft. The design is a spacious, bright and thoughtfully laid out four bedroom comfortable for family living, featuring:
- A generous master suite with walk-in wardrobe and ensuite
- Three further bedrooms
- A dedicated home office
- A separate utility room
- Large, light-filled open-plan living spaces
You can build the home exactly as approved - or, if you prefer, you can customise the floorplan, interiors, layout and style to suit your lifestyle.
Whether you love the idea of a dream kitchen, a calming bathroom retreat, or a home perfectly suited to family life, this plot gives you the freedom to make it real.
A Financially Smarter Way to Create Your Forever Home
Many home buyers don't realise that building your own home can offer exceptional value. Because you're purchasing the land and then building the house separately, the total cost is often significantly lower than buying a similar, already existing property in the area.
Estimated Costs:
Land Price: £590,000
Build Cost Estimate: £460,000
Total Costs to create your four-bedroom dream home: £1,060,000
Home value once completed: £1,300,000
That's an estimated £240,000+ in potential equity gained when you move in - simply by choosing to craft your own home.
Why So Many People Choose to Self-Build
You don't need construction experience - most buyers simply work with a qualified builder or experienced construction manager. And the benefits are significant:
Significantly Lower Stamp Duty: Paid only on the land price, not the value of your home once it's built. (in this case - £18,000 versus £75,250)
Self Build Mortgages: No mortgage issues - our specialist partners will support you with getting the mortgage required for both plot and build costs.
VAT Savings: Many materials and services qualify for VAT reclaim (saving you additional on build costs)
Built Around Your Life: Choose your own home layout, kitchen, bathrooms, finishes and style
More Energy Efficient: Modern building standards mean a warmer, greener and more economical home
It's a rare chance to create something truly personal - and financially smart. Get in touch and we will hand hold you through your experience to bring your dream home into reality.
Brochures
Sales Brochure- COUNCIL TAXA payment made to your local authority in order to pay for local services like schools, libraries, and refuse collection. The amount you pay depends on the value of the property.Read more about council Tax in our glossary page.
- Ask agent
- PARKINGDetails of how and where vehicles can be parked, and any associated costs.Read more about parking in our glossary page.
- On street
- GARDENA property has access to an outdoor space, which could be private or shared.
- Front garden,Private garden,Enclosed garden,Rear garden,Terrace,Back garden
- ACCESSIBILITYHow a property has been adapted to meet the needs of vulnerable or disabled individuals.Read more about accessibility in our glossary page.
- Wide doorways,Ramped access,Level access
Energy performance certificate - ask agent
Babington Road, London, SW16
Add an important place to see how long it'd take to get there from our property listings.
__mins driving to your place
Get an instant, personalised result:
- Show sellers you’re serious
- Secure viewings faster with agents
- No impact on your credit score
Your mortgage
Notes
Staying secure when looking for property
Ensure you're up to date with our latest advice on how to avoid fraud or scams when looking for property online.
Visit our security centre to find out moreDisclaimer - Property reference BabingtonRoad. The information displayed about this property comprises a property advertisement. Rightmove.co.uk makes no warranty as to the accuracy or completeness of the advertisement or any linked or associated information, and Rightmove has no control over the content. This property advertisement does not constitute property particulars. The information is provided and maintained by Custom Build Homes, Covering Nationwide. Please contact the selling agent or developer directly to obtain any information which may be available under the terms of The Energy Performance of Buildings (Certificates and Inspections) (England and Wales) Regulations 2007 or the Home Report if in relation to a residential property in Scotland.
*This is the average speed from the provider with the fastest broadband package available at this postcode. The average speed displayed is based on the download speeds of at least 50% of customers at peak time (8pm to 10pm). Fibre/cable services at the postcode are subject to availability and may differ between properties within a postcode. Speeds can be affected by a range of technical and environmental factors. The speed at the property may be lower than that listed above. You can check the estimated speed and confirm availability to a property prior to purchasing on the broadband provider's website. Providers may increase charges. The information is provided and maintained by Decision Technologies Limited. **This is indicative only and based on a 2-person household with multiple devices and simultaneous usage. Broadband performance is affected by multiple factors including number of occupants and devices, simultaneous usage, router range etc. For more information speak to your broadband provider.
Map data ©OpenStreetMap contributors.




