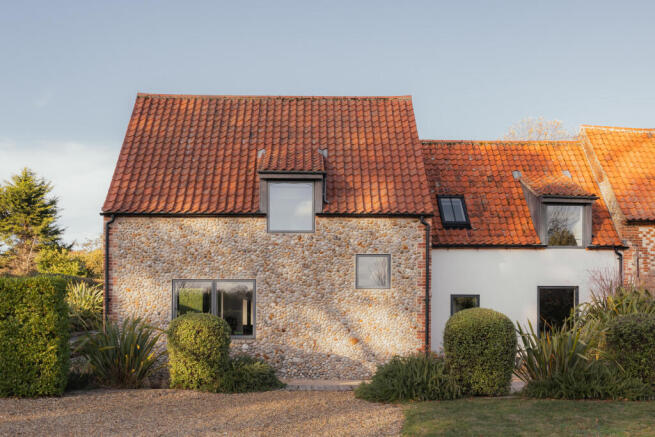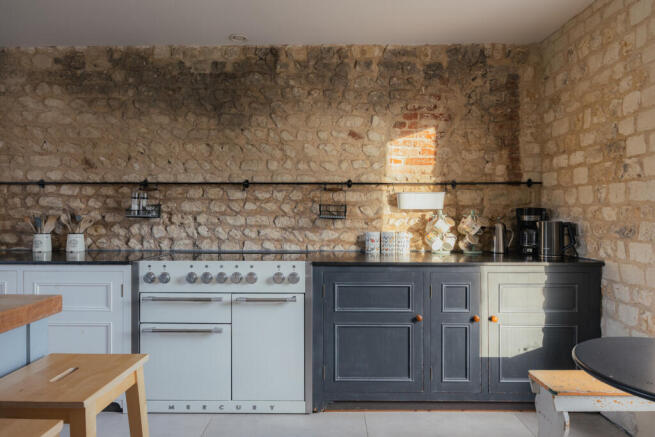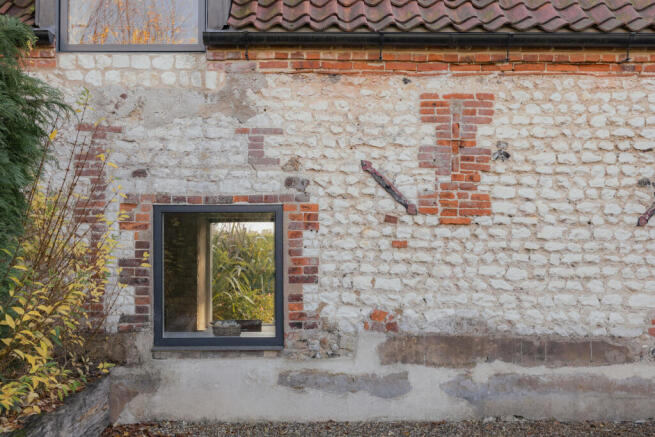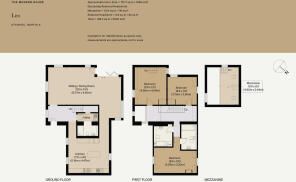
Leo, Stanhoe, Norfolk

- PROPERTY TYPE
Semi-Detached
- BEDROOMS
3
- BATHROOMS
3
- SIZE
2,035 sq ft
189 sq m
- TENUREDescribes how you own a property. There are different types of tenure - freehold, leasehold, and commonhold.Read more about tenure in our glossary page.
Freehold
Description
The Tour
The house sits within a broad-leafed garden chock full of beautiful flora and fauna. A shingled driveway lies in front, with off-street parking for several cars and boats.
While modernity is the home's primary mode of expression, its profile also nods to its 18th-century origins. Its long silhouette and red-pantile roof knit together old and new sections effortlessly. A simple yet refined palette is pursued: traditional chalk lump juxtaposes a neat jigsaw of local flints and planes of white render. Window reveals are metal-lined, and charred black vertical timber clads a rear extension.
The recessed main entrance is tucked into the eastern edge, where a sturdy oak door opens to a double-height hall with plenty of storage. Beyond is a generous, predominantly open-plan living area. Versatile in nature, this is a room that suits every season; in the winter, a wood-burning stove is a warming focal point, while in the summer, glazed doors can be opened to the garden.
From here is the dining area, with plenty of room for a large table. Corner glazing overlooks retained gabion walling and sleeper steps outside. The kitchen adjoins; a sociable open arrangement here provides space to cook and gather. Attention is drawn to the splayed openings front and rear, drawing warm natural light and capturing long views. A wall of exposed stone lends subtle texture to the space.
Handy cloakroom storage, a utility room, and a shower/WC are neatly housed in a central service core. A staircase with arresting metal treads and rises ascends to the galleried first-floor landing. There are three double bedrooms on this floor, all with distinct character but a similarly lofty feel created by a series of rising rooflines.
The well-proportioned principal suite is bathed in natural light from carefully positioned dormer windows with agrarian views. It leads to a large en suite shower room with textured brickwork.
The two remaining bedrooms are also brilliantly realised, in a consciously simplistic manner. One has ladder access to a loft store that would work well as a quiet study area. These rooms share an immaculate bathroom with a bathtub and Duravit fittings.
Outdoor Space
An attractive landscaped garden of around a third of an acre surrounds the house. There is a strong connection between inside and out, thanks to large glazed doors in the living space.
Designed contextually, the garden attracts a host of birds, bees and butterflies buzzing around beds filled with lavender, leafy grasses and spiky plants. Mature trees and neatly trimmed high hedges offer shady spots to rest and read on dry days, while grassy lawned areas are perfect for kicking a ball about.
The shingled driveway at the front of the house leads to useful storage sheds.
The Area
Surrounded by farmland, Stanhoe is a quiet village in north-west Norfolk. It sits a few miles from the golden sands of Holkham, Wells-next-the-Sea, and Brancaster. The village has a church, a village hall, and an excellent pub, The Duck; in its garden, a village store and café sells locally sourced meats and cheeses, as well as freshly baked bread.
Other local favourites include Nest Farmhouse in nearby Docking, which serves a wonderful seasonal menu, and Michelin-recommended Socius. The latter is located in Burnham Market, a thriving village less than five miles away with a remarkable range and quality of independent shops.
The sweeping shores of the north Norfolk coastline are close by, with the unspoilt beauty of Holkham Nature Reserve a 15-minute drive away. One of the region’s best trails, the Norfolk Coast Path runs for 84 miles from Hunstanton to Hopton-on-Sea across seaside villages, tidal marshes, sandy beaches, and pine woodland. Pensthorpe Nature Reserve is also close by, as is Scolt Head Island, a birdwatcher’s paradise.
There is an array of fine country estates to explore, including the royal Sandringham Estate and its beautiful formal gardens. Holkham Hall is also close by and has remained largely unchanged since the 18th century.
There are several excellent schools in the area, including Blenheim Park Academy, Glebe House School and Nursery, and Gresham’s School.
King's Lynn rail station, around 35 minutes by car, runs direct trains to London King's Cross in just under two hours, and Cambridge in around an hour. Norwich, a UNESCO City of Literature, is just over an hour away by car.
Council Tax Band: B
- COUNCIL TAXA payment made to your local authority in order to pay for local services like schools, libraries, and refuse collection. The amount you pay depends on the value of the property.Read more about council Tax in our glossary page.
- Band: B
- PARKINGDetails of how and where vehicles can be parked, and any associated costs.Read more about parking in our glossary page.
- Yes
- GARDENA property has access to an outdoor space, which could be private or shared.
- Private garden
- ACCESSIBILITYHow a property has been adapted to meet the needs of vulnerable or disabled individuals.Read more about accessibility in our glossary page.
- Ask agent
Energy performance certificate - ask agent
Leo, Stanhoe, Norfolk
Add an important place to see how long it'd take to get there from our property listings.
__mins driving to your place
Get an instant, personalised result:
- Show sellers you’re serious
- Secure viewings faster with agents
- No impact on your credit score



Your mortgage
Notes
Staying secure when looking for property
Ensure you're up to date with our latest advice on how to avoid fraud or scams when looking for property online.
Visit our security centre to find out moreDisclaimer - Property reference TMH82590. The information displayed about this property comprises a property advertisement. Rightmove.co.uk makes no warranty as to the accuracy or completeness of the advertisement or any linked or associated information, and Rightmove has no control over the content. This property advertisement does not constitute property particulars. The information is provided and maintained by The Modern House, London. Please contact the selling agent or developer directly to obtain any information which may be available under the terms of The Energy Performance of Buildings (Certificates and Inspections) (England and Wales) Regulations 2007 or the Home Report if in relation to a residential property in Scotland.
*This is the average speed from the provider with the fastest broadband package available at this postcode. The average speed displayed is based on the download speeds of at least 50% of customers at peak time (8pm to 10pm). Fibre/cable services at the postcode are subject to availability and may differ between properties within a postcode. Speeds can be affected by a range of technical and environmental factors. The speed at the property may be lower than that listed above. You can check the estimated speed and confirm availability to a property prior to purchasing on the broadband provider's website. Providers may increase charges. The information is provided and maintained by Decision Technologies Limited. **This is indicative only and based on a 2-person household with multiple devices and simultaneous usage. Broadband performance is affected by multiple factors including number of occupants and devices, simultaneous usage, router range etc. For more information speak to your broadband provider.
Map data ©OpenStreetMap contributors.





