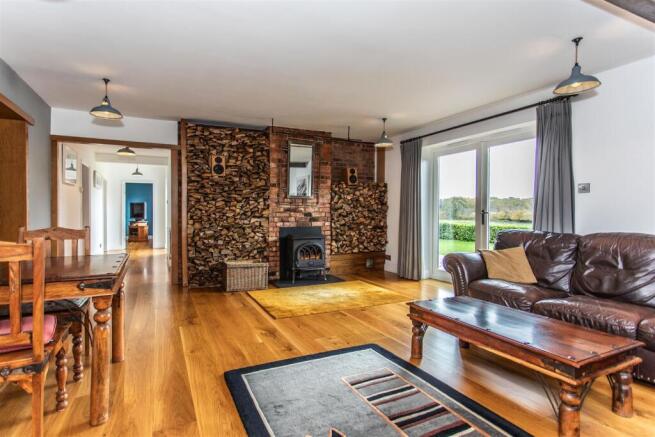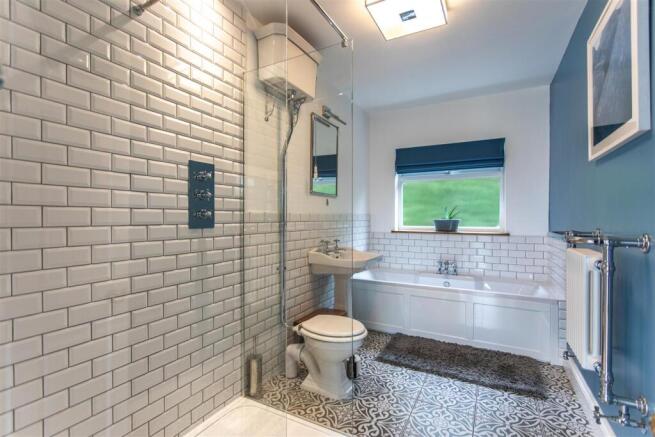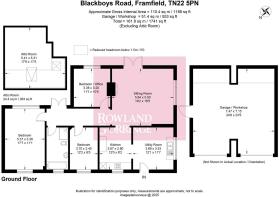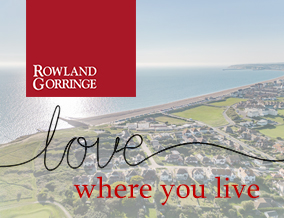
Framfield, Uckfield
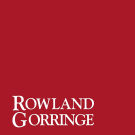
- PROPERTY TYPE
Detached Bungalow
- BEDROOMS
3
- BATHROOMS
1
- SIZE
1,741 sq ft
162 sq m
- TENUREDescribes how you own a property. There are different types of tenure - freehold, leasehold, and commonhold.Read more about tenure in our glossary page.
Freehold
Key features
- Accommodation and garage measuring circa 161.80sq m/1741 sq ft
- Circa 0.5 acre landscaped garden abutting open countryside
- Detached three bedroom bungalow with attached bespke double garage
- Sweeping driveway with brick paved hardstanding
- South facing decked sun terrace
- Vaulted loft space offering potential to create a fourth bedroom
- Oil fired central heating
- Light and airy accommodation, offering considerble scope to extend
- Idyllic village location, walking distance of all amenities including shop, church and pub
- Viewing is unhesitatingly recommended
Description
AGENTS NOTE:- Our vendor is suited having found an ideal onward purchase, therefore the Kitchen/Utility rooms at 'Harvesters', being mid refurbishment, are being sold as seen.
Tucked away on the fringe of Framfield village is this most impressive, detached three bedroom bungalow that fuses rustic charm with contemporary elegance, all whilst found in a highly private garden plot of circa 0.5 acre
The property has been the subject of a meticulous programme of extension and refurbishment, resulting in a stylish home that is highly practical, full of character and flooded with natural light.
Original features, including exposed brickwork with open fireplace, are enhanced with carefully considered additions including luxurious bathroom suite with Heritage sanitary ware, solid oak exposed floor timbers with parquet batton flooring laid to the Kitchen, all add to the ambience of this home that promotes tranquillity and serenity. The impressive Sitting Room, with its feature fireplace and oak flooring, provides a warm and welcoming hub to the property, with casement doors leading to the broad sourh facing sun deck, finished in Cumaru hardwood decking.
The highly adaptable layout (see floor plan) comprises beautifully appointed bedrooms (two are south facing) and bathroom finished to a high standard, including a sumptuous principle bedroom. Throughout, the interiors have been tastefully finished in neutral, calming tones, highlighting the aspect and natural light.
The existing accommodation can extended by way of an existing planning consent, this would provide a two storey extension, permission granted in 2015, the footings of which are established and in place, adjacent to the southerly elevation of the principle bedroom. Plans and further detail f are available via › planning-services-online
Outside, the property continues to impress. Landscaped lawned garden to the east and southern boundary incorporate a 50 sq metre concrete base with amenities including water, electricity, sewage and fibre optic cable in place, ideal for a garden pavilion/home office. offering both lawned areas and raised terraces designed for relaxation and entertaining. The raised aspect over the adjoining paddocks is a joy to take in and behold. The garden’s seclusion belies the property’s central location within the village, making it an exceptional blend of convenience and privacy.
The attached double garage is the definition of a motoring enthusiasts utopia, completed in 2021 of timber framed construction with concrete base, all under a bitumen felt roof with electric light, power and twin remote control electrically operated rolling security doors. Approached by a sweeping shingle driveway that affords considerable off road parking that is partly secluded.
Location:- Framfield is situated in the inland hills of East Sussex, approximately two miles east of Uckfield. The parish area also includes nearby Blackboys and Palehouse Common. The village is home to the ancient Church of St. Thomas à Becket. A wooden church existed on the site in Saxon times, with the current stone structure dating back to the 13th century. Widely recognised for its community focus with a local C of E primary school, a parish council, and the popular "Hare & Hounds" public house. The surrounding area is known for its beautiful, peaceful countryside, abundant wildlife, making it a haven for nature lovers. The Weald Way, an ancient route across Sussex, passes nearby, and walking routes like the "Framfield Circular" are popular.
Local Authority: Wealden District Council - Tax band F
Services: Mains water, electricity and drainage are appointed to the property. Oil fired central heating via a Worcester/Bosch 'Greenstar Danesmour' 12/18 external oil fired boiler.
Directions:- Directions:
Entrance Hall -
Kitchen - 3.66m x 2.79m (12" x 9'2") -
Utility Room - 3.68m x 3.53m (12'1" x 11'7") -
Sitting Room - 5.84m x 5.00m (19'2" x 16'5") -
Bedroom - 5.36m x 3.38m (17'7" x 11'1") -
Bedroom - 3.71m x 2.44m (12'2" x 8") -
Bedroom/Office - 3.38m x 3.20m (11'1" x 10'6") -
Bathroom -
Attic Room - 5.41m x 5.31m (17'9" x 17'5") -
Garage/Workshop - 7.47m x 7.14m (24'6" x 23'5") -
Rear Garden -
Epc: D -
Brochures
Framfield, Uckfield- COUNCIL TAXA payment made to your local authority in order to pay for local services like schools, libraries, and refuse collection. The amount you pay depends on the value of the property.Read more about council Tax in our glossary page.
- Band: F
- PARKINGDetails of how and where vehicles can be parked, and any associated costs.Read more about parking in our glossary page.
- Yes
- GARDENA property has access to an outdoor space, which could be private or shared.
- Yes
- ACCESSIBILITYHow a property has been adapted to meet the needs of vulnerable or disabled individuals.Read more about accessibility in our glossary page.
- Ask agent
Energy performance certificate - ask agent
Framfield, Uckfield
Add an important place to see how long it'd take to get there from our property listings.
__mins driving to your place
Get an instant, personalised result:
- Show sellers you’re serious
- Secure viewings faster with agents
- No impact on your credit score
Your mortgage
Notes
Staying secure when looking for property
Ensure you're up to date with our latest advice on how to avoid fraud or scams when looking for property online.
Visit our security centre to find out moreDisclaimer - Property reference 34286535. The information displayed about this property comprises a property advertisement. Rightmove.co.uk makes no warranty as to the accuracy or completeness of the advertisement or any linked or associated information, and Rightmove has no control over the content. This property advertisement does not constitute property particulars. The information is provided and maintained by Rowland Gorringe, Sussex. Please contact the selling agent or developer directly to obtain any information which may be available under the terms of The Energy Performance of Buildings (Certificates and Inspections) (England and Wales) Regulations 2007 or the Home Report if in relation to a residential property in Scotland.
*This is the average speed from the provider with the fastest broadband package available at this postcode. The average speed displayed is based on the download speeds of at least 50% of customers at peak time (8pm to 10pm). Fibre/cable services at the postcode are subject to availability and may differ between properties within a postcode. Speeds can be affected by a range of technical and environmental factors. The speed at the property may be lower than that listed above. You can check the estimated speed and confirm availability to a property prior to purchasing on the broadband provider's website. Providers may increase charges. The information is provided and maintained by Decision Technologies Limited. **This is indicative only and based on a 2-person household with multiple devices and simultaneous usage. Broadband performance is affected by multiple factors including number of occupants and devices, simultaneous usage, router range etc. For more information speak to your broadband provider.
Map data ©OpenStreetMap contributors.

