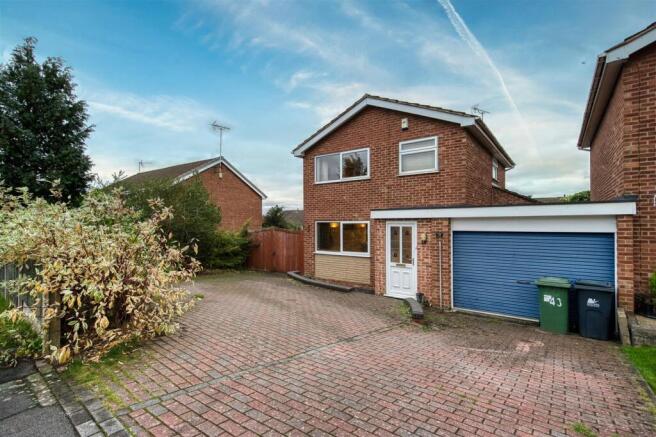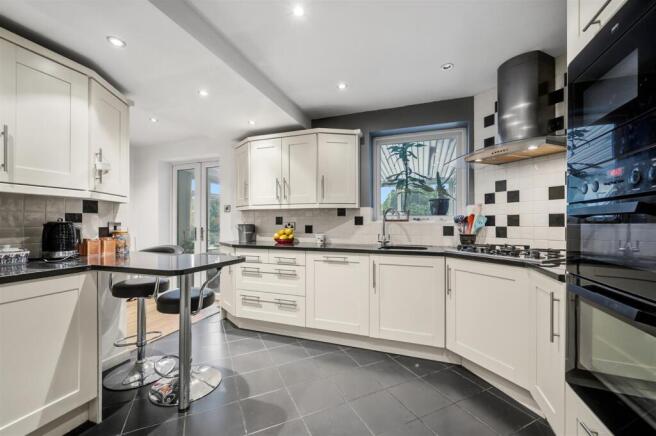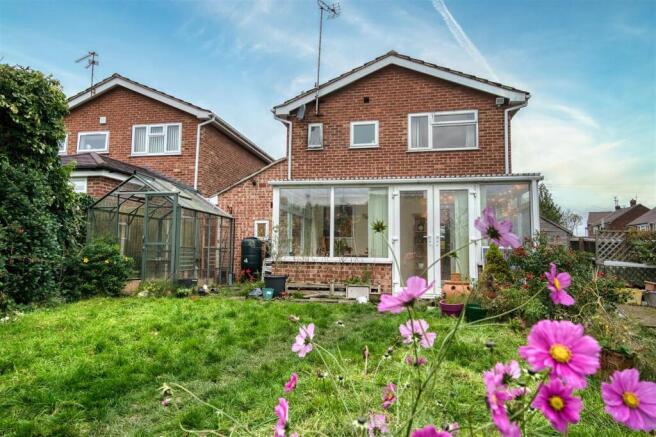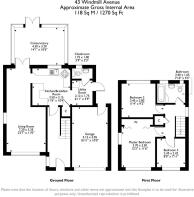
3 bedroom detached house for sale
Windmill Avenue, Kilburn, Belper

- PROPERTY TYPE
Detached
- BEDROOMS
3
- BATHROOMS
1
- SIZE
1,270 sq ft
118 sq m
- TENUREDescribes how you own a property. There are different types of tenure - freehold, leasehold, and commonhold.Read more about tenure in our glossary page.
Freehold
Key features
- Three bedroom, one bathroom link-detached home
- Driveway parking for 4-5 vehicles plus garage
- Kitchen, utility, living room and conservatory
- Panoramic far-reaching views
- Walking distance to village centre and countryside walks
- EPC rating C
- Potential for extensions to both sides (subject to planning consent)
- Garden has been extended by current owners
- Greenhouse and shed included in sale
- Organic garden with orchard and pond
Description
On the ground floor, the entrance hallway leads through to the kitchen, living room, conservatory, utility room and ground floor WC. To the first floor are three bedrooms and the family bathroom. The rear garden includes an orchard, greenhouse, pond and shed.
Kilburn has a village centre with grocery shops and a range of takeaways. There is a nursery, infant and primary schools and countryside walks in all directions. Nearby Belper has a thriving town centre which has been named Britain's best high street twice in recent years. World-famous Denby Pottery is just over a mile away and there are great road links from the A38 to Derby, Mansfield, the M1 and beyond.
Front Of The Home - The block-paved driveway has space for 2-3 vehicles to park in front of the home - and a gated entrance to a further drive beside the home offers additional parking for another two vehicles. A fence and planted borders to the front and left boundary include a tall cypress tree and Japanese aralia.
Enter the home through a half-glazed uPVC front door with wall-mounted light to the right and a slate bed on the left.
Entrance Hallway - This wide and welcoming hallway has a high ceiling with recessed spotlights and ceramic tiled floor. There is plenty of space for coats and footwear after a hearty local walk. The hallway has an oak veneer floor, stairs to the first floor on the right, a radiator on the left and open storage under the stairs. A door at the far end opens into the kitchen.
Breakfast Kitchen - 3.5 x 3.15 (11'5" x 10'4") - This bright and airy room has a ceramic tiled floor which flows seamlessly into the utility room on the right. There are extensive granite worktops including a breakfast bar peninsula with space for 3-4 stools. To the left are a range of high and low level cabinets. Opposite, the worktop has an integral stainless steel sink with chrome mixer tap beneath the window looking through to the conservatory. On the right is a Zanussi five-ring gas hob with a curved glass and brushed chrome extractor fan above. To the right is a Zanussi double oven and combi-oven.
The kitchen has recessed ceiling spotlights, a full-height larder cupboard and open entrances to the living room and utility room.
Living Room - 7.2 x 3.35 (23'7" x 10'11") - This long light and airy room has a wide west facing window, new oak veneer flooring and two radiators. There is plenty of space for flexible furniture layouts and the room has a ceiling light fitting, recessed ceiling spotlights and double French doors into the conservatory.
Conservatory - 4.3 x 3.2 (14'1" x 10'5") - This versatile room has glazing on three sides to the north, east and south bringing lots of natural light in. Currently used primarily as a dining room, this still leaves plenty of space for seating and additional furniture. The room has a ceramic tiled floor, wall lights, two radiators (meaning it is suitable for use all year round) and double French doors to the garden.
Utility Room - 2.12 x 1.75 (6'11" x 5'8") - This very useful space beside the kitchen has space for an American-style fridge freezer. On the right is a worktop with space and plumbing below for a washing machine. Above is a cupboard and there is a radiator and a uPVC door to the side path out to the rear garden and garage.
Wc - 1.75 x 1 (5'8" x 3'3") - With a ceramic tiled floor, there is a 'Twyford' ceramic WC with integral flush, wall-mounted ceramic sink with chrome taps, a Baxi boiler, frosted double glazed window, extractor fan and ceiling light fitting.
Stairs To First Floor Landing - From the entrance hallway, carpeted stairs with a banister on the left lead up to the galleried landing, with a wide south facing window on the right. There are recessed spotlights, a loft hatch and a cupboard with shelving. Matching panelled doors with brass handles lead into the bathroom and three bedrooms.
Bathroom - 2.4 x 1.65 (7'10" x 5'4") - The modern bathroom has a large bath with chrome taps and mains-fed shower with tiled surround. There is a ceramic pedestal sink with chrome mixer tap and a ceramic WC with integral flush. The room has two patterned double glazed windows, wall-mounted mirrored cabinet, recessed ceiling spotlights, extractor fan, tile-effect laminate flooring and heated towel rail.
Bedroom One - 3.7 x 3.5 (12'1" x 11'5") - This spacious double bedroom at the front of the home has an open feel, with no houses directly opposite. This dual aspect room has light flooding in through the windows facing west and north. Full-height, full-width fitted wardrobes on the right create lots of space in the room for a double bed and additional furniture. The room is carpeted and has a radiator and ceiling light fitting.
Bedroom Two - 3.45 x 2.8 (11'3" x 9'2") - A double bedroom at the rear of the home, this room has great elevated east facing views over rooftops to the hilly countryside beyond the edge of the village. The room is carpeted and has a radiator and ceiling light fitting.
Bedroom Three - 2.45 x 2.42 (8'0" x 7'11") - This carpeted bedroom at the front of the home could be a nursery or home office. It has a radiator and ceiling light fitting.
Garage - 5.15 x 3.05 (16'10" x 10'0") - The large garage has a concrete floor, lighting, power and workbench. Other homes in the street have extended upwards to attach an additional bedroom to the house and so there seems to be precedent to extend this home in a similar fashion.
Rear Garden - The current owners bought some adjacent land and so this is now an extended garden, which has been lovingly tended over many years. This mature, organic garden is well-stocked with a range of colourful plants and bushes. On the left is the block-paved driveway with space for two vehicles and a shed. As mentioned earlier, subject to planning, this area offers the potential to add a two-storey extension.
The garden includes a lawn, natural pond and extensive orchard with russet apple, cherry, bramley, plum and crab apple trees plus raspberries, thornless blackberry and blackcurrant plants. There is also a vegetable patch and timber fences forming the boundary. It is a peaceful haven, filled with abundant fruits and vegetables.
Brochures
Windmill Avenue, Kilburn, BelperEPCBrochure- COUNCIL TAXA payment made to your local authority in order to pay for local services like schools, libraries, and refuse collection. The amount you pay depends on the value of the property.Read more about council Tax in our glossary page.
- Band: C
- PARKINGDetails of how and where vehicles can be parked, and any associated costs.Read more about parking in our glossary page.
- Driveway
- GARDENA property has access to an outdoor space, which could be private or shared.
- Yes
- ACCESSIBILITYHow a property has been adapted to meet the needs of vulnerable or disabled individuals.Read more about accessibility in our glossary page.
- Ask agent
Energy performance certificate - ask agent
Windmill Avenue, Kilburn, Belper
Add an important place to see how long it'd take to get there from our property listings.
__mins driving to your place
Get an instant, personalised result:
- Show sellers you’re serious
- Secure viewings faster with agents
- No impact on your credit score
Your mortgage
Notes
Staying secure when looking for property
Ensure you're up to date with our latest advice on how to avoid fraud or scams when looking for property online.
Visit our security centre to find out moreDisclaimer - Property reference 34286950. The information displayed about this property comprises a property advertisement. Rightmove.co.uk makes no warranty as to the accuracy or completeness of the advertisement or any linked or associated information, and Rightmove has no control over the content. This property advertisement does not constitute property particulars. The information is provided and maintained by Bricks and Mortar, Wirksworth. Please contact the selling agent or developer directly to obtain any information which may be available under the terms of The Energy Performance of Buildings (Certificates and Inspections) (England and Wales) Regulations 2007 or the Home Report if in relation to a residential property in Scotland.
*This is the average speed from the provider with the fastest broadband package available at this postcode. The average speed displayed is based on the download speeds of at least 50% of customers at peak time (8pm to 10pm). Fibre/cable services at the postcode are subject to availability and may differ between properties within a postcode. Speeds can be affected by a range of technical and environmental factors. The speed at the property may be lower than that listed above. You can check the estimated speed and confirm availability to a property prior to purchasing on the broadband provider's website. Providers may increase charges. The information is provided and maintained by Decision Technologies Limited. **This is indicative only and based on a 2-person household with multiple devices and simultaneous usage. Broadband performance is affected by multiple factors including number of occupants and devices, simultaneous usage, router range etc. For more information speak to your broadband provider.
Map data ©OpenStreetMap contributors.





