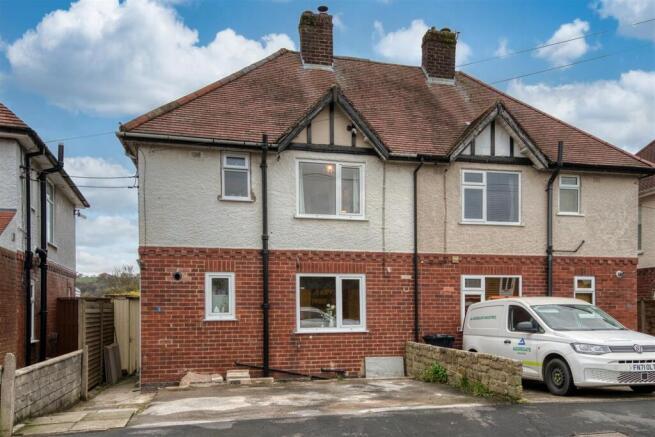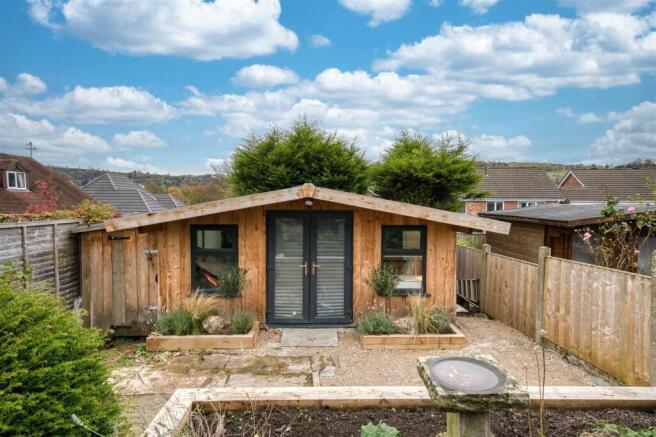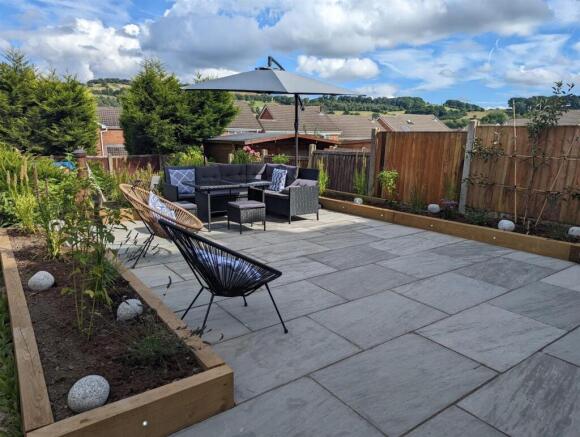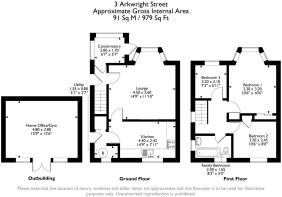
3 bedroom semi-detached house for sale
Arkwright Street, Wirksworth, Matlock

- PROPERTY TYPE
Semi-Detached
- BEDROOMS
3
- BATHROOMS
1
- SIZE
979 sq ft
91 sq m
- TENUREDescribes how you own a property. There are different types of tenure - freehold, leasehold, and commonhold.Read more about tenure in our glossary page.
Freehold
Key features
- Significantly upgraded family home with spectacular panoramic views
- Substantial cedar-clad insulated garden office/gym constructed 2024
- New kitchen 2024 with Neff and Bosch appliances
- New bathroom 2022
- Clearview stove set in hand-carved Birchover stone fireplace
- Professionally-landscaped garden
- Two off-road parking spaces on private drive
- Flat 8 minute walk to town centre
- Walking distance to schools, leisure centre and medical centre
- Wirksworth named 'Best place to live in Derbyshire' by Sunday Times
Description
On the ground floor is a kitchen with utility area, lounge and conservatory. To the first floor are three bedrooms and the family bathroom. The landscaped rear garden has a large dining patio and includes a huge cedar-clad, insulated building which is currently a combined home office and gym. It could easily be a cinema room, games room, business premises such as a salon (subject to consent) or hobby room. At the front of the home, the wide driveway has space for two large vehicles to park off-road.
Wirksworth is rightly known as The Gem of the Peak and in June 2025 was named by The Sunday Times as the best place to live in Derbyshire. Wirksworth has great schools, a leisure centre, medical centre, the Ecclesbourne Valley steam railway, Northern Light cinema and a wealth of thriving independent retailers, eateries and pubs. The High Peak Trail traverses the northern edge of the town and Carsington Water, Chatsworth House, the Peak District, Matlock, Bakewell and Buxton are all within a short drive.
Front Of The Home - The tarmac drive is the width of the home and has space for two large vehicles to park side-by-side. There is a low brick wall each side and a path on the left to the front door and rear garden.
Kitchen - 4.5 x 2.42 (14'9" x 7'11") - Enter the home through the glazed uPVC door into the kitchen, which was fitted in 2024. The utility room on the right has space and plumbing for a washing machine and tumble dryer or refrigerator/freezer. The Ideal boiler is located here and there is space for coats and footwear. Opposite is an under-stairs cupboard.
The kitchen has a long L-shaped worktop with fitted cabinets above and below, including a full-height fridge-freezer, CDA microwave oven and Neff dishwasher. The 1.5 stainless steel sink and drainer with chrome mixer tap sits beneath a wide west-facing window. To the left is an integral Zanussi four-ring electric induction hob with Bosch oven below and extractor fan above. The room has quality laminate flooring and a ceiling light fitting.
Lounge - 4.5 x 3.6 (14'9" x 11'9") - This spacious carpeted room has an east facing bay window with impressive views of the rear garden and through to the green hillside of local landmark The Gilkin beyond the town's boundary. The Clearview wood-burning stove is situated within a hand-crafted Birchover stone fireplace and set upon a stone hearth. The room has plenty of space for furniture, a ceiling light fitting and wall lights.
Conservatory - 2 x 1.7 (6'6" x 5'6") - With tiled flooring and glazing on three sides out to the garden, the room has a radiator and ceiling light fitting. A door opens out to the rear garden.
Stairs To First Floor Landing - Carpeted stairs curve up to the galleried landing, with a large window on the right. There is a ceiling light fitting, space on the landing for storage and a loft hatch above to the part-boarded loft. Doors lead into a full-height cupboard with shelving, the bathroom and three bedrooms.
Bathroom - 2.5 x 1.65 (8'2" x 5'4") - Fitted in 2022, this Victoria Plumbing bathroom includes a large bath with chrome mixer tap and mains-fed shower with rainforest shower head and separate hand-held attachment. It has a subway-style brick tiled surround. The contemporary corner vanity unit has a distinctive ceramic sink with chrome mixer tap and wall-mounted mirrored cabinet above. There is a ceramic WC with integral flush and contemporary tiled floor. The room also has two patterned double glazed windows, a vertical heated towel rail and ceiling light fitting.
Bedroom One - 3.2 x 3.2 (10'5" x 10'5") - With magnificent panoramic views from Bolehill in the north east over the Gilkin and down the Ecclesbourne Valley to the south east, you can sit and gaze out of the bay window all day long! It's a tremendous place to take in the views in all weathers. This carpeted double bedroom has a radiator, ceiling light fitting and full-width, full-height wardrobes on the right.
Bedroom Two - 3.2 x 2.45 (10'5" x 8'0") - This double bedroom at the front of the home has a west facing window with views over rooftops to the tops of the hillsides beyond the town boundary. This is a carpeted double bedroom with a radiator, ceiling light fitting and full-height cupboard with shelving.
Bedroom Three - 2.2 x 2.1 (7'2" x 6'10") - This single bedroom could also be a nursery or home office. Located at the rear of the home, it has similar great views to Bedroom One. It is a carpeted room with ceiling light fitting and radiator.
Garden Home Office-Gym - 4.8 x 3.8 (15'8" x 12'5") - Constructed in 2024, this splendid cedar-clad building is fully insulated (including under-floor) and has double glazed windows. Currently used as a combined home office and gym, the home would also make a great cinema room, games room, bar, teenage den or - subject to relevant permissions - a business base for a salon or similar. The room has lighting, power and Wifi connectivity.
Rear Garden - Landscaped over the past couple of years by a professional gardener, the garden has a large paved patio with plenty of room for seating and outdoor dining. Raised flower beds are well stocked with a range of colourful plants on three sides. This long garden gets the sun all day through to the evening, offering shaded areas into the afternoon and early evening if desired. There are timber fences forming the boundary on three sides. At the bottom of the garden is the aforementioned substantial home office/gym and this has a large attached shed to the left. Access is possible around to the rear of this building - useful for storage and ongoing maintenance.
The garden includes wall-mounted power points and an outside tap. It's a wonderful garden in which to gather and relax with family and friends, with lovely views to the hillsides to the east of Wirksworth.
Brochures
Arkwright Street, Wirksworth, MatlockEPCBrochure- COUNCIL TAXA payment made to your local authority in order to pay for local services like schools, libraries, and refuse collection. The amount you pay depends on the value of the property.Read more about council Tax in our glossary page.
- Band: B
- PARKINGDetails of how and where vehicles can be parked, and any associated costs.Read more about parking in our glossary page.
- Driveway
- GARDENA property has access to an outdoor space, which could be private or shared.
- Yes
- ACCESSIBILITYHow a property has been adapted to meet the needs of vulnerable or disabled individuals.Read more about accessibility in our glossary page.
- Ask agent
Energy performance certificate - ask agent
Arkwright Street, Wirksworth, Matlock
Add an important place to see how long it'd take to get there from our property listings.
__mins driving to your place
Get an instant, personalised result:
- Show sellers you’re serious
- Secure viewings faster with agents
- No impact on your credit score
Your mortgage
Notes
Staying secure when looking for property
Ensure you're up to date with our latest advice on how to avoid fraud or scams when looking for property online.
Visit our security centre to find out moreDisclaimer - Property reference 34286953. The information displayed about this property comprises a property advertisement. Rightmove.co.uk makes no warranty as to the accuracy or completeness of the advertisement or any linked or associated information, and Rightmove has no control over the content. This property advertisement does not constitute property particulars. The information is provided and maintained by Bricks and Mortar, Wirksworth. Please contact the selling agent or developer directly to obtain any information which may be available under the terms of The Energy Performance of Buildings (Certificates and Inspections) (England and Wales) Regulations 2007 or the Home Report if in relation to a residential property in Scotland.
*This is the average speed from the provider with the fastest broadband package available at this postcode. The average speed displayed is based on the download speeds of at least 50% of customers at peak time (8pm to 10pm). Fibre/cable services at the postcode are subject to availability and may differ between properties within a postcode. Speeds can be affected by a range of technical and environmental factors. The speed at the property may be lower than that listed above. You can check the estimated speed and confirm availability to a property prior to purchasing on the broadband provider's website. Providers may increase charges. The information is provided and maintained by Decision Technologies Limited. **This is indicative only and based on a 2-person household with multiple devices and simultaneous usage. Broadband performance is affected by multiple factors including number of occupants and devices, simultaneous usage, router range etc. For more information speak to your broadband provider.
Map data ©OpenStreetMap contributors.





