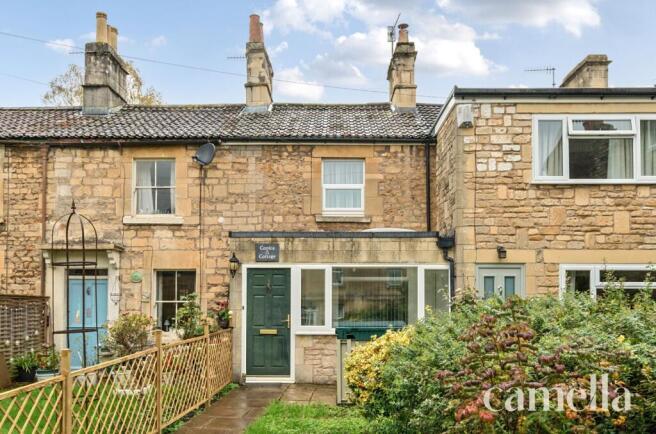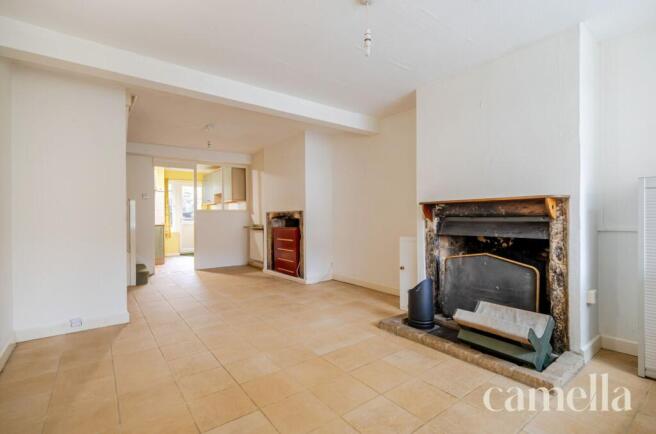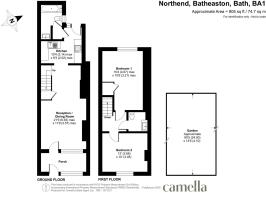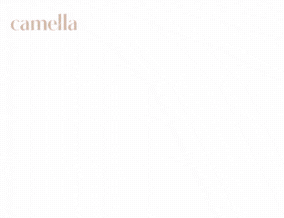
2 bedroom terraced house for sale
Northend, Batheaston, BA1

- PROPERTY TYPE
Terraced
- BEDROOMS
2
- BATHROOMS
2
- SIZE
805 sq ft
75 sq m
- TENUREDescribes how you own a property. There are different types of tenure - freehold, leasehold, and commonhold.Read more about tenure in our glossary page.
Freehold
Key features
- IDYLLIC VILLAGE OF NORTHEND
- EASY ACCESS FOR M4 VIA THE A46 & A4
- CLOSE TO LOCAL AMENITIES INCLUDING POST OFFICE AND CONVENIENCE STORES
- 80 FOOT REAR GARDEN
- CLOSE PROXIMITY TO LOCAL SCHOOLS
- UNRESTRICTED STREET PARKING
- GROUND FLOOR WC PLUS ADDITIONAL WC UPSTAIRS
- HEATED FRONT PORCH
- 2 BEDROOM HOUSE IN NEED OF SOME MODERNISATION
- OPEN PLAN LIVING AND DINING AREA
Description
Setting the scene
Nestled on the northeast side of Bath, a short distance from Solsbury Hill, you will find Northend village in Batheaston, offering a charming blend of tranquillity and convenience. Families are drawn to this idyllic location for its excellent schools, including Batheaston CofE school, “a warm, friendly and happy place where children thrive on the belief that their dreams and aspirations can be achieved.”
Food enthusiasts can enjoy Gather café, offering artisanal coffees, cakes and brunch - they host the occasional supper club too. Other amenities in the area include convenience stores, a Post Office, fish and chip shop, vets, dentist, Boots Pharmacy and local doctor’s surgery.
For those on foot or cycling there’s easy access to the cycle path with scenic routes to Dundas, Bradford on Avon and Bath. There are regular bus routes into the city centre, with bus stops nearby.
Boasting easy access to the M4 via the A46 and A4, this property is ideal for those seeking a peaceful retreat with swift links to major roadways. Situated just a stone's throw away from local amenities, residents can enjoy the convenience of nearby post office and convenience stores.
The Property
This charming property is located in the centre of a popular village. The ground floor includes a porch, large open-plan living and dining area with a fireplace, a kitchen, and a downstairs bathroom. Upstairs, there are two generous double bedrooms and a WC. All in need of some modernisation with huge potential. Outside, the property benefits from a fantastic 80 foot long rear garden and an easily maintained front garden. Also unrestricted on road parking available.
EPC Rating: D
Porch
This heated front porch with a velux window, adds practical, year-round use to the home. Outdoor gear can be stored in the shed or in the garden cabinet outside, near the front door. The Porch is an ideal sunlit breakfast space, trapping the morning sun and warm even on a cool day.
Reception/Dining Room
13.33m x 3.58m
The living-room chimney is set up for log burning. A log-store is fitted in the rear garden. The chimney itself has been professionally relined with a FuranFlex25 liner in June 2025. This is guaranteed for 25 years against smoke leakage and other chimney problems.
Kitchen
4.97m x 2.81m
Leading on from the reception/dining room, the fitted kitchen offers ample cupboard space and practical laminate flooring. In need of some modernisation, the room features tiled splashbacks for easy maintenance and a bright, functional layout. A door provides access to the rear garden, while an internal doorway leads through to the convenient downstairs bathroom with WC. A Zanussi electric stove (fitted 2021) and a Zanussi 7kg washing machine (fitted 2017) are currently installed. A radio water softening system is also in place.
Downstairs Bathroom
The bathroom includes a bath, WC, and sink, offering a functional layout with potential for improvement. While fully usable, the space would benefit from some modernisation. The downstairs bathroom includes an EnviroVent Cyclone 7 automatic ventilator which keeps the bathroom free of condensation at minimal annual cost.
Bedroom 1
4.67m x 3.2m
Located at the rear of the property, this double bedroom overlooks the garden and includes a fitted cupboard for storage. The room is carpeted, with the boiler housed here, and would benefit from some modernisation.
Bedroom 2
3.65m x 3.04m
Situated at the front of the property, there is another double bedroom with a decorative fireplace and plenty of natural light. There is a television aerial cable channelled to the room.
Upstairs WC
The upstairs WC includes a sink and built-in cupboards, providing useful storage space. The room would benefit from modernisation.
Rear Garden
24.51m x 4.07m
Large 80 foot rear garden. Electrical power supply installed to shed
Front Garden
A welcoming front garden featuring a neat, well-kept lawn bordered by mature shrubs. A paved path runs alongside the lawn, leading to the front door. A useful storage cabinet is ideal for deliveries and outdoor equipment.
- COUNCIL TAXA payment made to your local authority in order to pay for local services like schools, libraries, and refuse collection. The amount you pay depends on the value of the property.Read more about council Tax in our glossary page.
- Band: C
- PARKINGDetails of how and where vehicles can be parked, and any associated costs.Read more about parking in our glossary page.
- Ask agent
- GARDENA property has access to an outdoor space, which could be private or shared.
- Front garden,Rear garden
- ACCESSIBILITYHow a property has been adapted to meet the needs of vulnerable or disabled individuals.Read more about accessibility in our glossary page.
- Ask agent
Energy performance certificate - ask agent
Northend, Batheaston, BA1
Add an important place to see how long it'd take to get there from our property listings.
__mins driving to your place
Get an instant, personalised result:
- Show sellers you’re serious
- Secure viewings faster with agents
- No impact on your credit score

Your mortgage
Notes
Staying secure when looking for property
Ensure you're up to date with our latest advice on how to avoid fraud or scams when looking for property online.
Visit our security centre to find out moreDisclaimer - Property reference 559bc25f-d0d9-446b-a685-82c14e4fd2be. The information displayed about this property comprises a property advertisement. Rightmove.co.uk makes no warranty as to the accuracy or completeness of the advertisement or any linked or associated information, and Rightmove has no control over the content. This property advertisement does not constitute property particulars. The information is provided and maintained by CAMELLA ESTATE AGENTS, Batheaston. Please contact the selling agent or developer directly to obtain any information which may be available under the terms of The Energy Performance of Buildings (Certificates and Inspections) (England and Wales) Regulations 2007 or the Home Report if in relation to a residential property in Scotland.
*This is the average speed from the provider with the fastest broadband package available at this postcode. The average speed displayed is based on the download speeds of at least 50% of customers at peak time (8pm to 10pm). Fibre/cable services at the postcode are subject to availability and may differ between properties within a postcode. Speeds can be affected by a range of technical and environmental factors. The speed at the property may be lower than that listed above. You can check the estimated speed and confirm availability to a property prior to purchasing on the broadband provider's website. Providers may increase charges. The information is provided and maintained by Decision Technologies Limited. **This is indicative only and based on a 2-person household with multiple devices and simultaneous usage. Broadband performance is affected by multiple factors including number of occupants and devices, simultaneous usage, router range etc. For more information speak to your broadband provider.
Map data ©OpenStreetMap contributors.





