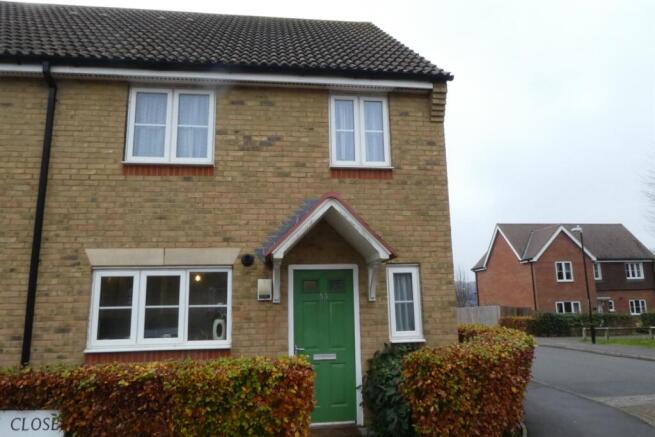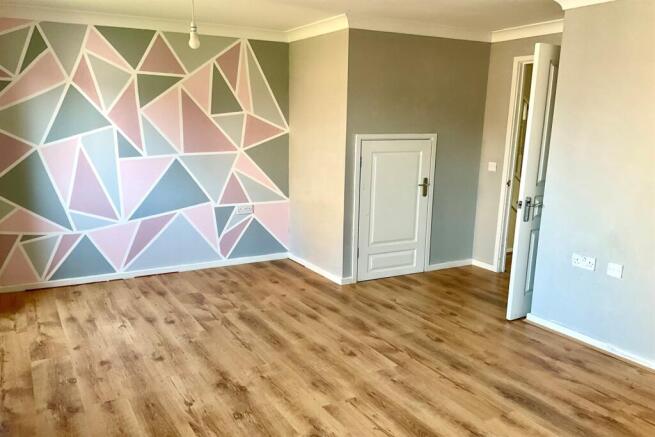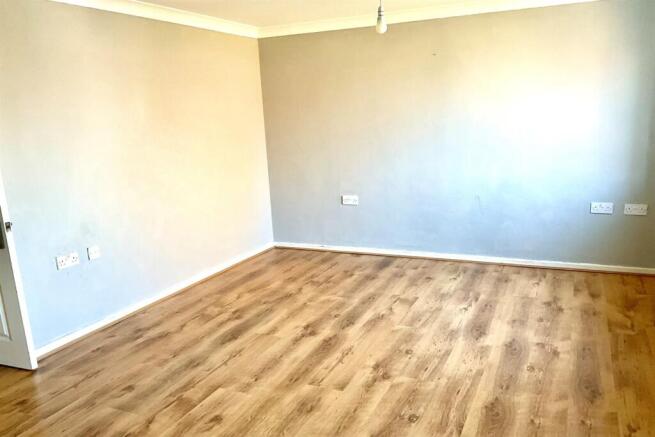3 bedroom end of terrace house for rent
Antelope Close, Whitfield, CT16

Letting details
- Let available date:
- Now
- Deposit:
- £1,384A deposit provides security for a landlord against damage, or unpaid rent by a tenant.Read more about deposit in our glossary page.
- Min. Tenancy:
- Ask agent How long the landlord offers to let the property for.Read more about tenancy length in our glossary page.
- Let type:
- Long term
- Furnish type:
- Ask agent
- Council Tax:
- Ask agent
- PROPERTY TYPE
End of Terrace
- BEDROOMS
3
- BATHROOMS
1
- SIZE
Ask agent
Description
Council Tax - Band C
This landlord will only consider applicants in permanent employment earning at least £37,500 per annum (jointly). The landlord will not accept smokers, pets or house share. Would suit a family or professional couple.
This landlord will only consider applicants with an income of at least £37500per annum (jointly), this is based on basic salary for contracted hours only and pensions. If you are claiming any benefits you will require a working Guarantor.
Prospective applicants who do not fit this profile need not apply.
Where a Guarantor (Individual) is required their earnings must be £45000 per annum.
A holding deposit of £288.00 is payable upon acceptance of your application, once paid the referencing will be submitted and the property secured. Should you fail referencing due to not disclosing information or you pull out you will not be refunded the holding deposit. If the Landlord wishes to remove the property from the market you will receive in full your holding deposit.
FCC Paragon will check all income and will contact your employer, earnings must be evidenced by documents. Applicants cannot be considered without the above income requirement also being met. Consideration is given to those who are legally disabled or in receipt of Personal Independence Payment (PIP), formerly Disability Living Allowance (DLA). All applicants are expected to have a clean credit score and a positive landlord reference if they are currently in rented accommodation.
Applicants will be asked to produce government issued photographic ID as well as a recent proof of address such as a utility bill, a council tax bill or a letter from your employer, but not a bank statement or a mobile phone bill. We would ask for your cooperation in order that there will be no delay in agreeing the let (subject to references and subject to contract).
The layout of the property is as follows -
Ground Floor
Front door opening to entrance hall
Entrance Hall - Radiator, stairs to first floor, doors to lounge, WC and kitchen/diner
Lounge - Double glazed window to rear and double glazed door opening to garden access. Radiator. Under stairs storage cupboard.
Kitchen/Diner - Fitted out with a range of worktop base and wall units. 1 1/2 bowl sink with splash back tiling around. Integrated oven, hob and extractor over. Space for washing machine and fridge/freezer. Wall mounted boiler. Double glazed window to front. Radiator.
WC - Low level WC and wash basin. Radiator. Frosted double glazed window to front.
First Floor
Landing - double glazed window to side. Airing cupboard with water cylinder. Loft access. Doors to all rooms.
Double Bedroom - Double glazed window to front. Radiator.
Double Bedroom - Double glazed window to rear. Radiator.
Single Bedroom - Double glazed window to front. Radiator.
Bathroom - Paneled bath with shower attachment over and splash back tiling around. Low level WC and wash basin. Radiator. Frosted double glazed window to rear.
OUTSIDE - Small area to front - tap.
Rear garden laid to lawn. Shed. Gate to side access
Off road parking to rear for 2 cars.
Heating
Central Heating
auto generated - set text in paramters
Reception 1
Reception 1
Kitchen
Kitchen
- COUNCIL TAXA payment made to your local authority in order to pay for local services like schools, libraries, and refuse collection. The amount you pay depends on the value of the property.Read more about council Tax in our glossary page.
- Ask agent
- PARKINGDetails of how and where vehicles can be parked, and any associated costs.Read more about parking in our glossary page.
- Driveway
- GARDENA property has access to an outdoor space, which could be private or shared.
- Yes
- ACCESSIBILITYHow a property has been adapted to meet the needs of vulnerable or disabled individuals.Read more about accessibility in our glossary page.
- Ask agent
Energy performance certificate - ask agent
Antelope Close, Whitfield, CT16
Add an important place to see how long it'd take to get there from our property listings.
__mins driving to your place
Notes
Staying secure when looking for property
Ensure you're up to date with our latest advice on how to avoid fraud or scams when looking for property online.
Visit our security centre to find out moreDisclaimer - Property reference 656. The information displayed about this property comprises a property advertisement. Rightmove.co.uk makes no warranty as to the accuracy or completeness of the advertisement or any linked or associated information, and Rightmove has no control over the content. This property advertisement does not constitute property particulars. The information is provided and maintained by Tersons, Dover. Please contact the selling agent or developer directly to obtain any information which may be available under the terms of The Energy Performance of Buildings (Certificates and Inspections) (England and Wales) Regulations 2007 or the Home Report if in relation to a residential property in Scotland.
*This is the average speed from the provider with the fastest broadband package available at this postcode. The average speed displayed is based on the download speeds of at least 50% of customers at peak time (8pm to 10pm). Fibre/cable services at the postcode are subject to availability and may differ between properties within a postcode. Speeds can be affected by a range of technical and environmental factors. The speed at the property may be lower than that listed above. You can check the estimated speed and confirm availability to a property prior to purchasing on the broadband provider's website. Providers may increase charges. The information is provided and maintained by Decision Technologies Limited. **This is indicative only and based on a 2-person household with multiple devices and simultaneous usage. Broadband performance is affected by multiple factors including number of occupants and devices, simultaneous usage, router range etc. For more information speak to your broadband provider.
Map data ©OpenStreetMap contributors.






