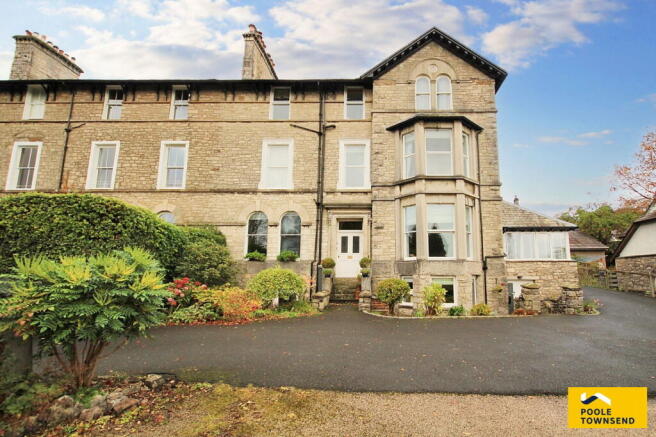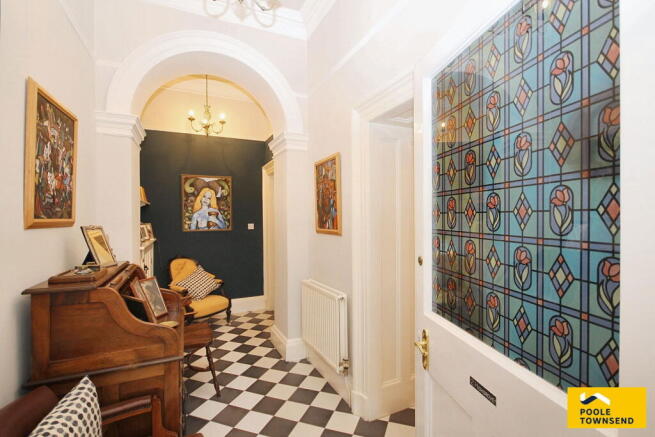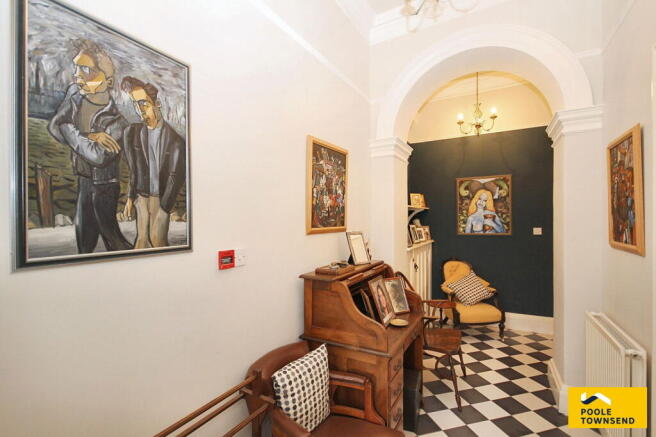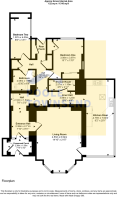
Bankfield, Kendal, LA9 5DR

- PROPERTY TYPE
Ground Flat
- BEDROOMS
2
- BATHROOMS
2
- SIZE
Ask agent
Key features
- Exceptional Ground Floor Apartment
- Within A Period Manor House
- Beautiful Communal Grounds
- 2 Double Bedrooms
- 2 Bathrooms
- Allocated Parking
- Garage
- Close To Town Centre
- Tenure: Leasehold
- Council Tax Band:
Description
Nestled in the highly desirable Greenside area of Kendal, this exceptional ground floor apartment forms part of a striking period manor house and enjoys the shared use of beautifully maintained communal grounds. Brimming with original period charm, character, and elegance, it has been thoughtfully extended and upgraded to combine classic features with contemporary comfort. The apartment boasts a fabulous sitting room, featuring high-level ceilings, intricate pierced covings, and a stunning marble fireplace, which flows effortlessly into a light-filled open-plan dining kitchen, a perfect space for entertaining or relaxing in style. Two generously proportioned double bedrooms are served by a luxury bathroom and shower room, complemented by a practical utility store. Set within communal gardens of flagged terraces, mature woodland, and a convenient drying area, the property also benefits from allocated parking and a garage.
Directions
For Satnav users enter: LA9 5DR
For what3words app users enter: amused.stump.smashes
Location
Greenside is a highly desirable residential area located on the outskirts of Kendal, offering attractive open views across the green and beyond, towards the surrounding fells. Just a short stroll down Beast Banks leads you to the town centre, where you’ll find a variety of independent shops, cafés, banks, and supermarkets. The area also benefits from nearby amenities including a local pub and the well-regarded Ghyllside Primary School.
Description
Situated at the head of a private driveway, this stunning executive apartment occupies the ground floor of a substantial limestone-built property. It can be accessed via two separate entrances: the front features stepped access to a vestibule shared with number 3, complete with a beautiful tiled floor, while the rear offers a flat flagged approach to a private door leading into the rear hallway.
Entering through the front door, you are greeted by an impressive hallway steeped in character, boasting tall ceilings with ornate coving, a picture rail, moulded panelling around doors, and a striking feature arch. The chequerboard-style black and white tiled floor completes this elegant first impression.
To the right, the living room offers generous proportions and centres around an imposing marble fireplace, fitted with a modern gas-fired cottage-style stove. The room’s charming detailing is beautifully highlighted, including ornate pierced coving, decorative plaster mouldings running parallel to the ceiling, and a picture rail below. A large bay window to the front elevation floods the room with natural light and provides a charming seating area. The casement-style windows have been sympathetically upgraded with double-glazed sealed units and draught-proofing, retaining their period character. A magnificent light fitting, set within the original circular plaster rose, adds the finishing touch to this grand and elegant room.
The living room flows seamlessly into the adjoining dining kitchen, a superbly proportioned open-plan space that offers a stylish and contemporary contrast to the traditional character of the main accommodation. The dining area is naturally bright, with windows to the front and side elevations fitted with double-glazed units and elegant Venetian blinds.
The kitchen is a fabulous space, designed for both practicality and style. Fitted units are complemented by a stunning Silestone work surface and a breakfast bar, creating a contemporary feel. Integrated appliances include a combination microwave oven, fridge, freezer, and dishwasher, alongside a Rangemaster cooker with double oven, grill, and five-burner hob, making this a truly impressive space for cooking and entertaining.
Beyond the kitchen, an inner hall with elegant parquet flooring provides a seamless flow back to the entrance hall and connects to the two bedrooms, bathroom, shower room, and rear entrance.
The master bedroom is a generous double, bathed in natural light from dual-aspect windows, and features a built-in storage cupboard as well as a fitted wardrobe with sliding mirrored doors. The second bedroom is currently arranged as a versatile guest room and reading space, but could easily function as a double bedroom with ample space for freestanding furniture. Alongside the second bedroom is a handy utility cupboard with plumbing for a washing machine and space for household equipment.
The modern bathroom comprises a three-piece suite, including a bath with wall-mounted shower, WC, and pedestal basin, all set against full-height tiling. In addition, the contemporary shower room features a walk-in enclosure with rainfall shower, WC, and wash basin, with a cupboard providing space for the boiler and additional storage for toiletries.
Outside, the apartment benefits from an allocated parking space, with the additional use of two permits for roadside parking, as well as a single garage providing secure storage. Residents also enjoy access to the well-maintained communal gardens and grounds, which feature an area of greenery and woodland, a paved patio seating area, and convenient bin storage, offering a tranquil and attractive environment to relax and enjoy.
Tenure
Leasehold.
Services
Mains gas, electricity and water.
Brochures
Brochure 1- COUNCIL TAXA payment made to your local authority in order to pay for local services like schools, libraries, and refuse collection. The amount you pay depends on the value of the property.Read more about council Tax in our glossary page.
- Band: F
- PARKINGDetails of how and where vehicles can be parked, and any associated costs.Read more about parking in our glossary page.
- Garage,Allocated
- GARDENA property has access to an outdoor space, which could be private or shared.
- Communal garden
- ACCESSIBILITYHow a property has been adapted to meet the needs of vulnerable or disabled individuals.Read more about accessibility in our glossary page.
- Ask agent
Bankfield, Kendal, LA9 5DR
Add an important place to see how long it'd take to get there from our property listings.
__mins driving to your place
Get an instant, personalised result:
- Show sellers you’re serious
- Secure viewings faster with agents
- No impact on your credit score
Your mortgage
Notes
Staying secure when looking for property
Ensure you're up to date with our latest advice on how to avoid fraud or scams when looking for property online.
Visit our security centre to find out moreDisclaimer - Property reference S1491167. The information displayed about this property comprises a property advertisement. Rightmove.co.uk makes no warranty as to the accuracy or completeness of the advertisement or any linked or associated information, and Rightmove has no control over the content. This property advertisement does not constitute property particulars. The information is provided and maintained by Poole Townsend, Kendal. Please contact the selling agent or developer directly to obtain any information which may be available under the terms of The Energy Performance of Buildings (Certificates and Inspections) (England and Wales) Regulations 2007 or the Home Report if in relation to a residential property in Scotland.
*This is the average speed from the provider with the fastest broadband package available at this postcode. The average speed displayed is based on the download speeds of at least 50% of customers at peak time (8pm to 10pm). Fibre/cable services at the postcode are subject to availability and may differ between properties within a postcode. Speeds can be affected by a range of technical and environmental factors. The speed at the property may be lower than that listed above. You can check the estimated speed and confirm availability to a property prior to purchasing on the broadband provider's website. Providers may increase charges. The information is provided and maintained by Decision Technologies Limited. **This is indicative only and based on a 2-person household with multiple devices and simultaneous usage. Broadband performance is affected by multiple factors including number of occupants and devices, simultaneous usage, router range etc. For more information speak to your broadband provider.
Map data ©OpenStreetMap contributors.








