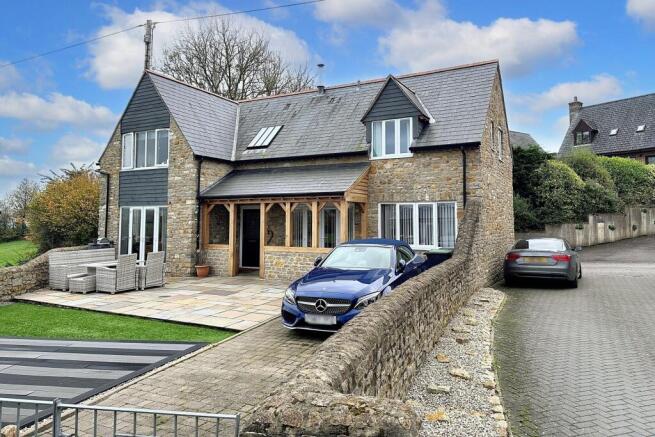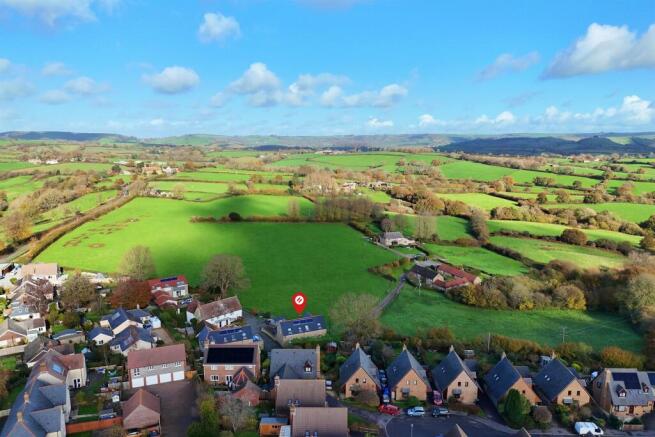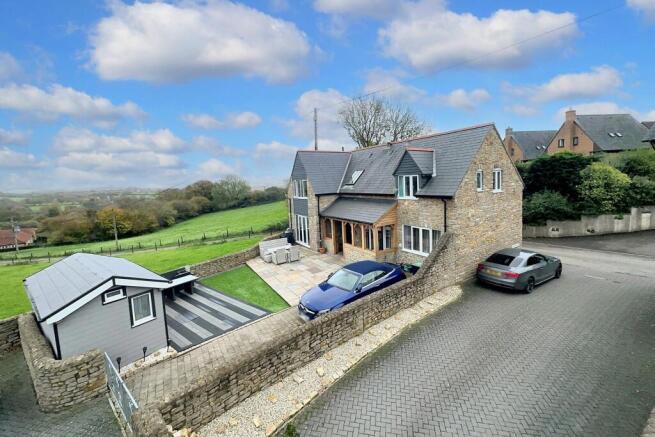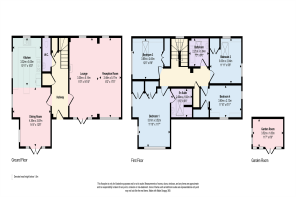
Salwayash

- PROPERTY TYPE
Detached
- BEDROOMS
4
- BATHROOMS
2
- SIZE
Ask agent
- TENUREDescribes how you own a property. There are different types of tenure - freehold, leasehold, and commonhold.Read more about tenure in our glossary page.
Freehold
Key features
- Four Bedrooms, Including Master with Ensuite
- Extended Living Room with Log Burner
- Open Plan Kitchen and Dining Area
- Low Maintenance Front Garden and Summerhouse
Description
Set in a peaceful location abutting open fields with far reaching countryside views, this beautifully maintained four bedroom detached home in Salwayash offers the perfect blend of rural tranquillity and modern living. Ideally situated just a short walk from Salwayash Primary School and only a short drive from Bridport and Beaminster, the property enjoys both convenience and countryside charm. An attractive solid oak front porch provides a warm and welcoming first impression.
Inside, a spacious entrance hallway welcomes you with two large storage cupboards and a downstairs WC. The boiler, which is serviced regularly, is located in the largest cupboard and provides heat to the downstairs underfloor heating and upstairs radiators.
The hallway leads into the extended living room, a superb space extended in 2023 from a converted garage. Finished with oak flooring and featuring a log burner, this room enjoys an abundance of natural light and offers a warm and inviting setting for family life or entertaining.
Adjacent to the living room is the open plan kitchen and dining area. This space is well equipped with a large freestanding range oven that includes a five ring electric hob and a hotplate, along with a freestanding fridge freezer and generous storage throughout. French doors open directly onto the front patio, creating a smooth flow between the indoor living space and the garden.
Upstairs, there are three double bedrooms and a fourth single bedroom that is currently used as a study overlooking the open fields. The main bedroom includes two built in double wardrobes and a stylish ensuite with a walk in shower, heated towel rail and a modern white suite. A family bathroom serves the remaining bedrooms and includes a bath with shower over, WC and wash hand basin. In the upstairs cupboard is the hot water tank, which benefits from solar heating and can also be heated by LPG or electric as required.
Outside, the garden is located entirely to the front of the property and has been designed for easy maintenance with a combination of artificial grass, paving and planted borders. The patio area provides a lovely spot to relax or dine outdoors while enjoying the far reaching countryside views beyond the open fields.
Additionally, there is driveway parking for multiple vehicles to the front of the property with gates.
A separate summerhouse, built in 2022 and complete with power and lighting, offers a versatile additional space that can be used as a home office, hobby room or quiet retreat. Positioned within the garden, it provides a comfortable and private area away from the main house.
Additional Information
Tenure: Freehold
Utilities: LPG Gas Tank, Mains electric and water. LPG central heating. Double glazed windows throughout.
Drainage: Mains drainage.
Parking: Driveway parking for multiple vehicles
Broadband: Refer to ofcom website
Mobile Signal: Refer to ofcom website
Flood risk: For more information refer to gov.uk, check long term flood risk
Council Tax Band: E
Reception 1
Reception 2
Kitchen
Bedroom 1
Bedroom 2
Bedroom 3
Bedroom 4
Bathroom 1
Bathroom 2
ALL MEASUREMENTS QUOTED ARE APPROX. AND FOR GUIDANCE ONLY. THE FIXTURES, FITTINGS & APPLIANCES HAVE NOT BEEN TESTED AND THEREFORE NO GUARANTEE CAN BE GIVEN THAT THEY ARE IN WORKING ORDER. YOU ARE ADVISED TO CONTACT THE LOCAL AUTHORITY FOR DETAILS OF COUNCIL TAX. PHOTOGRAPHS ARE REPRODUCED FOR GENERAL INFORMATION AND IT CANNOT BE INFERRED THAT ANY ITEM SHOWN IS INCLUDED.
These particulars are believed to be correct but their accuracy cannot be guaranteed and they do not constitute an offer or form part of any contract.
Solicitors are specifically requested to verify the details of our sales particulars in the pre-contract enquiries, in particular the price, local and other searches, in the event of a sale.
VIEWING
Strictly through the vendors agents Goadsby
Brochures
Brochure- COUNCIL TAXA payment made to your local authority in order to pay for local services like schools, libraries, and refuse collection. The amount you pay depends on the value of the property.Read more about council Tax in our glossary page.
- Ask agent
- PARKINGDetails of how and where vehicles can be parked, and any associated costs.Read more about parking in our glossary page.
- Yes
- GARDENA property has access to an outdoor space, which could be private or shared.
- Yes
- ACCESSIBILITYHow a property has been adapted to meet the needs of vulnerable or disabled individuals.Read more about accessibility in our glossary page.
- Ask agent
Salwayash
Add an important place to see how long it'd take to get there from our property listings.
__mins driving to your place
Get an instant, personalised result:
- Show sellers you’re serious
- Secure viewings faster with agents
- No impact on your credit score
Your mortgage
Notes
Staying secure when looking for property
Ensure you're up to date with our latest advice on how to avoid fraud or scams when looking for property online.
Visit our security centre to find out moreDisclaimer - Property reference 1176865. The information displayed about this property comprises a property advertisement. Rightmove.co.uk makes no warranty as to the accuracy or completeness of the advertisement or any linked or associated information, and Rightmove has no control over the content. This property advertisement does not constitute property particulars. The information is provided and maintained by Goadsby, Bridport. Please contact the selling agent or developer directly to obtain any information which may be available under the terms of The Energy Performance of Buildings (Certificates and Inspections) (England and Wales) Regulations 2007 or the Home Report if in relation to a residential property in Scotland.
*This is the average speed from the provider with the fastest broadband package available at this postcode. The average speed displayed is based on the download speeds of at least 50% of customers at peak time (8pm to 10pm). Fibre/cable services at the postcode are subject to availability and may differ between properties within a postcode. Speeds can be affected by a range of technical and environmental factors. The speed at the property may be lower than that listed above. You can check the estimated speed and confirm availability to a property prior to purchasing on the broadband provider's website. Providers may increase charges. The information is provided and maintained by Decision Technologies Limited. **This is indicative only and based on a 2-person household with multiple devices and simultaneous usage. Broadband performance is affected by multiple factors including number of occupants and devices, simultaneous usage, router range etc. For more information speak to your broadband provider.
Map data ©OpenStreetMap contributors.





