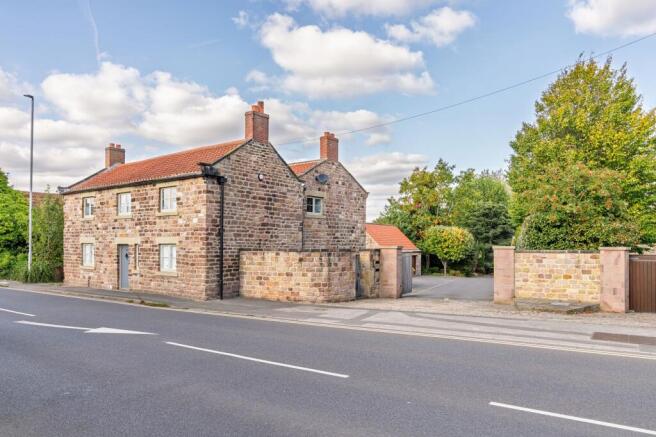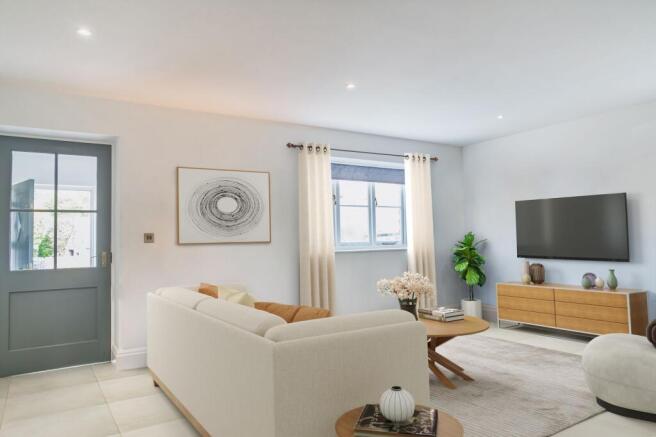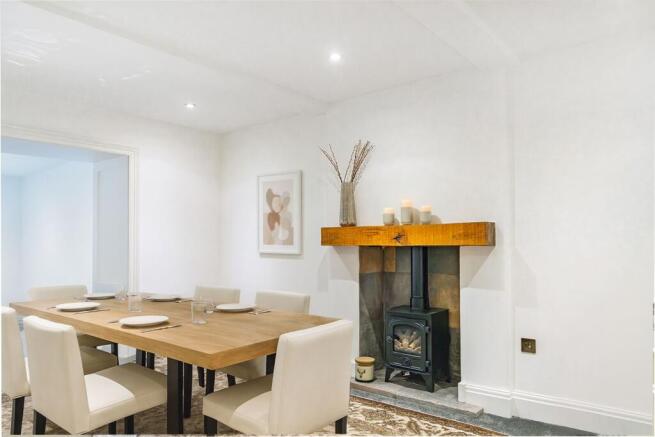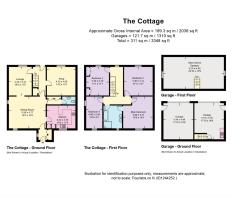4 bedroom detached house for sale
Worksop Road, Aston, S26

- PROPERTY TYPE
Detached
- BEDROOMS
4
- BATHROOMS
2
- SIZE
3,348 sq ft
311 sq m
- TENUREDescribes how you own a property. There are different types of tenure - freehold, leasehold, and commonhold.Read more about tenure in our glossary page.
Freehold
Key features
- Guide £500-£550K
- Created from two original cottages and seamlessly combined into one elegant, characterful residence.
- Stylish contemporary kitchen with Corian work surfaces, integrated Lamona appliances, breakfast bar seating.
- Versatile reception spaces and underfloor heating throughout the ground floor.
- Serene bedrooms and Jack-and-Jill bathroom, with exposed beams, fitted wardrobes and soft, neutral décor.
- Peaceful rural setting with ample parking, detached store, access to double garages with potential for conversion.
Description
The Cottage
A RURAL ESCAPE
The Cottage is a beautifully finished four-bedroom home that perfectly balances warmth, practicality and contemporary style. Once two separate cottages, it has been thoughtfully redeveloped into one cohesive home, where character meets modern comfort. Every detail has been carefully considered, from the quality of the finishes to the natural flow between living spaces.
A PRESTIGIOUS BEGINNING
You step inside through a welcoming porch and directly into the lounge. With tiled flooring and underfloor heating running throughout the ground floor, it feels warm and inviting. Large windows bring natural light into the room, and its neutral décor gives you the perfect backdrop to create a cosy sitting room or everyday family living space. Discreetly accessed from the lounge is a practical storage cupboard, along with a cloakroom fitted with a crisp white suite from RAK Ceramics, comprising a wall-mounted WC and a wall-mounted wash hand basin with chrome mixer tap and storage beneath.
CONTEMPORARY COMFORTS
The kitchen is stylish and contemporary, designed with both function and form in mind. A front-facing timber double glazed window allows natural light to spill across a range of fitted base, wall and drawer units, all finished with Corian work surfaces, upstands, tiled splashbacks and undercounter lighting. The worktop extends to provide breakfast bar seating for three, creating a sociable hub for casual dining. Integrated appliances include a Lamona induction hob with extractor, Lamona oven and grill, dishwasher and full height fridge freezer, while a freestanding Beko washing machine provides further convenience. The whole space is tiled with underfloor heating for comfort.
ENTERTAIN, DINE & UNWIND
The dining room is a wonderful reception space, anchored by a focal point electric log-effect fire with oak mantel, tiled surround and stone hearth. It’s a versatile room that can be styled for formal entertaining or more relaxed family meals, the neutral tones and soft carpet creating a warm and inviting atmosphere.
Also on the ground floor is a flexible snug or playroom. Finished in neutral tones with plush carpet, it’s a space that can evolve with the family — from children’s playroom to quiet reading nook, or even a home office, offering adaptability as lifestyles changes.
VENTURE UPSTAIRS
The landing leads to all four bedrooms and the Jack-and-Jill bathroom, with a calm and open feel that sets the tone for the upper floor. The master bedroom is a serene retreat, with a front-facing window and soft, neutral décor. Conveniently, it connects directly to the Jack-and-Jill bathroom, making it feel like a principal suite.
BEDROOM BLISS
The fourth bedroom is bright and versatile, with windows to the front and side. It works beautifully as a child’s room, guest bedroom or study, offering flexibility in how the space is used. Another generous double, bedroom two is filled with charm. A rear-facing window frames the outlook, while an exposed timber beam adds character. Its proportions make it ideal as a second main bedroom or guest suite.
NATURALLY VERSATILE
Bedroom three combines practicality with style, featuring a wide sash window, an exposed beam and fitted wardrobes with short and long hanging space, drawers and a built in vanity table. It’s a room that offers excellent storage and versatility, with plenty of natural light.
THE GROUNDS & PRACTICALITIES
The Cottage benefits from ample parking and a detached store with power and lighting. It also has use of a substantial garage block with two double garages and a first floor above — ideal for storage or, subject to planning, conversion into a home office or further accommodation.
Soak up the tranquillity of The Cottage’s setting — so private dog walks or gentle weekend strolls. and rural in feel, yet with the convenience of Sheffield, Worksop and Rotherham all close at hand.
Step out into the surrounding countryside and you’re immediately connected to a network of woodland walks, bridle paths and peaceful lanes, perfect for The Cottage is a beautifully reimagined four-bedroom home, once two separate cottages now seamlessly combined into one elegant and versatile space, blending character with contemporary design.
EPC Rating: D
Brochures
The Cottage Digital Brochure- COUNCIL TAXA payment made to your local authority in order to pay for local services like schools, libraries, and refuse collection. The amount you pay depends on the value of the property.Read more about council Tax in our glossary page.
- Band: F
- PARKINGDetails of how and where vehicles can be parked, and any associated costs.Read more about parking in our glossary page.
- Yes
- GARDENA property has access to an outdoor space, which could be private or shared.
- Yes
- ACCESSIBILITYHow a property has been adapted to meet the needs of vulnerable or disabled individuals.Read more about accessibility in our glossary page.
- Ask agent
Energy performance certificate - ask agent
Worksop Road, Aston, S26
Add an important place to see how long it'd take to get there from our property listings.
__mins driving to your place
Get an instant, personalised result:
- Show sellers you’re serious
- Secure viewings faster with agents
- No impact on your credit score
Your mortgage
Notes
Staying secure when looking for property
Ensure you're up to date with our latest advice on how to avoid fraud or scams when looking for property online.
Visit our security centre to find out moreDisclaimer - Property reference 0d09387e-43e4-4975-9a54-6876ba690563. The information displayed about this property comprises a property advertisement. Rightmove.co.uk makes no warranty as to the accuracy or completeness of the advertisement or any linked or associated information, and Rightmove has no control over the content. This property advertisement does not constitute property particulars. The information is provided and maintained by Smith & Co Estates Ltd, Mansfield. Please contact the selling agent or developer directly to obtain any information which may be available under the terms of The Energy Performance of Buildings (Certificates and Inspections) (England and Wales) Regulations 2007 or the Home Report if in relation to a residential property in Scotland.
*This is the average speed from the provider with the fastest broadband package available at this postcode. The average speed displayed is based on the download speeds of at least 50% of customers at peak time (8pm to 10pm). Fibre/cable services at the postcode are subject to availability and may differ between properties within a postcode. Speeds can be affected by a range of technical and environmental factors. The speed at the property may be lower than that listed above. You can check the estimated speed and confirm availability to a property prior to purchasing on the broadband provider's website. Providers may increase charges. The information is provided and maintained by Decision Technologies Limited. **This is indicative only and based on a 2-person household with multiple devices and simultaneous usage. Broadband performance is affected by multiple factors including number of occupants and devices, simultaneous usage, router range etc. For more information speak to your broadband provider.
Map data ©OpenStreetMap contributors.




