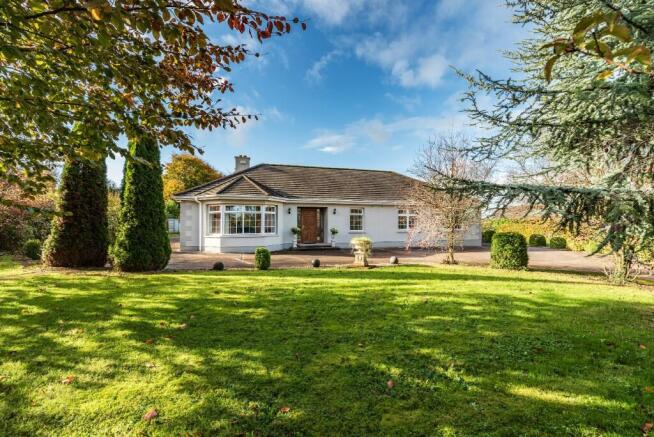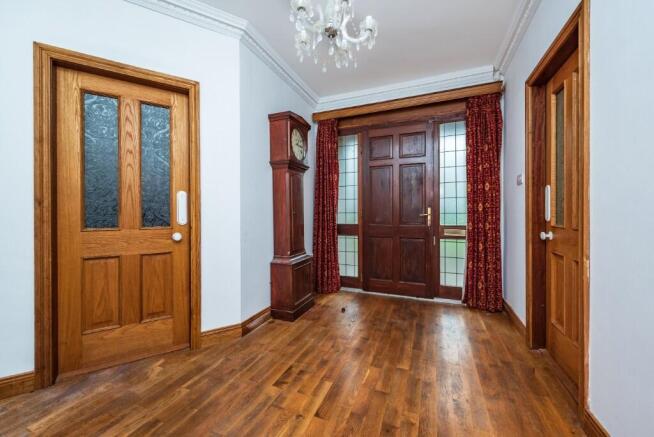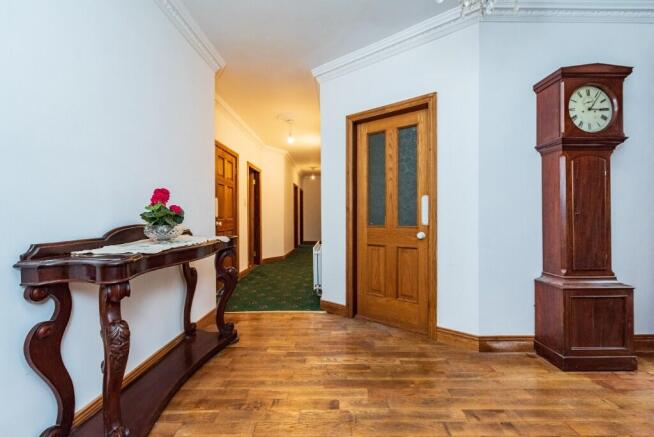Monasterevin, Kildare, Ireland
- PROPERTY TYPE
Detached
- BEDROOMS
4
- BATHROOMS
3
- SIZE
1,962 sq ft
182 sq m
Key features
- PVC double glazed windows
- PVC fascias/soffits
- Large garden to the rear
- M7 Motorway access is available at both Junctions 13 & 14
- Electric gates
Description
A rare opportunity to purchase a beautifully maintained spacious home in one of Monasterevin's most sought-after rural townlands. Located in Mountrice, just 3km from Monasterevin train station and 5km to Kildare train station, this spacious property offers peace, privacy and countryside living while remaining only minutes from a number of schools, shops and the M7.
Set on 0.69 of an acre on a mature site, the property enjoys excellent natural light throughout with well-kept lawns, a variety of mature trees and open views across the countryside. It is approached by a private driveway to the front and side and there is a large detached garage to the rear along with a lean-to fuel store and larger store. It benefits from PVC double glazed windows and oil-fired central heating. This is an ideal family home, extending c. 182.3sq. m / 1962 sq. ft with 4 large bedrooms and 3 reception rooms. The large rear garden offers exceptional potential for a home office, workshop, or future development (subject to planning).
Homes in this location rarely come to the market, and this property represents an excellent opportunity for buyers seeking a quiet rural setting with the Barrow Blueway a short walk away. The very well regarded Lackagh National School is just 2km from the property while the towns of Monasterevin (Approx. 5km) and Kildare (Approx. 9km) provide a wide array of amenities including shops, schools, pubs, restaurants and sporting facilities along with Kildare Village Retail Outlet. M7 Motorway access is available at both Junctions 13 & 14 and there are bus and rail services at both Monasterevin and Kildare providing excellent access to Dublin and its surrounds.
Accommodation
Entrance Hall (7.22 x 12.80 ft) (2.20 x 3.90 m) Laminate flooring.
Sitting Room (16.40 x 17.06 ft) (5.00 x 5.20 m) Coving, feature marble fireplace.
Family Room (10.33 x 10.30 ft) (3.15 x 3.14 m) Coving.
Bedroom 1 (12.17 x 10.30 ft) (3.71 x 3.14 m)
En-suite Fully tiled, w.c., w.h.b., shower.
Bedroom 2 (11.15 x 10.30 ft) (3.40 x 3.14 m)
Bedroom 3 (11.42 x 9.35 ft) (3.48 x 2.85 m)
Bedroom 4 (12.63 x 11.42 ft) (3.85 x 3.48 m)
Bathroom w.c., w.h.b., corner bath with shower attachment, separate shower, fully tiled floor and walls
Kitchen (21.59 x 11.48 ft) (6.58 x 3.50 m) Built-in ground and eye level units, stainless steel sink, tiled splash back, Belling hob, extractor.
Back Kitchen (7.55 x 21.33 ft) (2.30 x 6.50 m) Tiled floor, built-in ground and eye level units, double oven.
Dining Room (21.00 x 10.70 ft) (6.40 x 3.26 m) Laminate flooring and coving.
Toilet Tiled floor and surround, w.c., w.h.b.
Attic Storage Space (6.56 x 35.70 ft) (2.00 x 10.88 m)
Inclusions
TBC
Outside
Private drive to the front and side.
Electric gates.
Large detached garage.
Lean-to fuel store and separate store.
Large garden to the rear with potential for further development.
Mature trees in private setting.
Newly installed well pump & vessel.
Services
Oil-fired central heating.
Well water with newly installed well pump & vessel.
Sceptic tank.
Electricity.
Fibre broadband.
BER: C3
Monasterevin, Kildare, Ireland
NEAREST AIRPORTS
Distances are straight line measurements- Dublin(International)36.5 miles
- Waterford(International)68.7 miles
- Galway(International)79.7 miles
- Shannon(International)86.0 miles
- Knock(International)89.3 miles
Advice on buying Irish property
Learn everything you need to know to successfully find and buy a property in Ireland.
Notes
This is a property advertisement provided and maintained by Paddy Jordan T/A Jordan Auctioneers Ltd, Co Kildare (reference MountriceMonasterevinCoKildare) and does not constitute property particulars. Whilst we require advertisers to act with best practice and provide accurate information, we can only publish advertisements in good faith and have not verified any claims or statements or inspected any of the properties, locations or opportunities promoted. Rightmove does not own or control and is not responsible for the properties, opportunities, website content, products or services provided or promoted by third parties and makes no warranties or representations as to the accuracy, completeness, legality, performance or suitability of any of the foregoing. We therefore accept no liability arising from any reliance made by any reader or person to whom this information is made available to. You must perform your own research and seek independent professional advice before making any decision to purchase or invest in overseas property.




