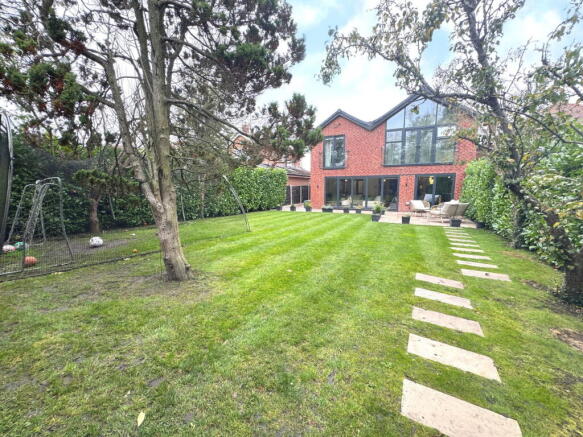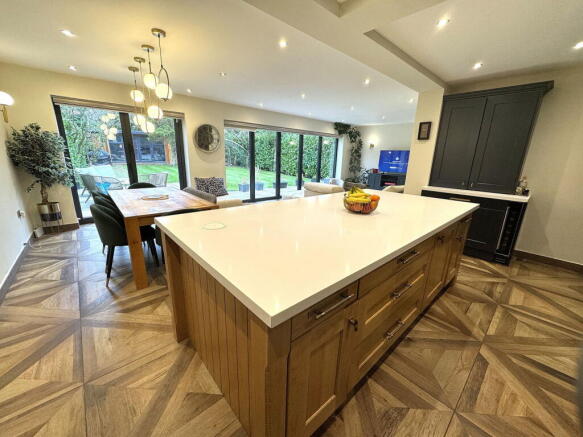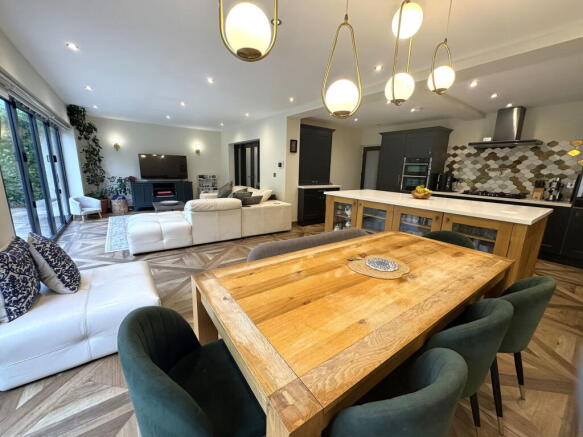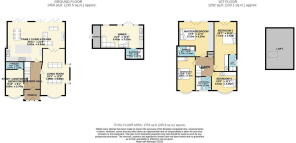Drayton Drive, Heald Green, SK8 3LE

- PROPERTY TYPE
Detached
- BEDROOMS
4
- BATHROOMS
5
- SIZE
2,751 sq ft
256 sq m
- TENUREDescribes how you own a property. There are different types of tenure - freehold, leasehold, and commonhold.Read more about tenure in our glossary page.
Freehold
Key features
- Stunning Detached Home
- Double Storey Side and Rear Extensions
- Magnificent Family Living Kitchen
- Four/Five Double Bedrooms
- Family Bathroom and Three En Suites
- South Facing Large Rear Garden with Self Contained Annex
- Beautiful Master Suite with Vaulted Ceiling
- Large Driveway
- Popular Quiet Location Close to Heald Green
- Tenure - Freehold / EPC - TBC / Council Tax Band - E
Description
Superb, Extended Detached Family Home in the Heart of Heald Green
Welcome to this beautifully extended detached home set in a popular and friendly area of Heald Green. This simply stunning property has been extended and enhanced to offer one of the area’s finest detached homes. Located just a short walk from Heald Green Village, local schools, shops, parks, and excellent transport links — including Heald Green train station, Manchester Airport, and the M56/M60 — this home offers the best of both worlds: a quiet, family-friendly setting with everything you need close by.
The ground floor accommodation comprises an extended entrance porch opening into a central entrance hallway. The hallway leads through to the simply stunning family living kitchen at the rear of the home. This space is beautifully appointed and features a modern fitted kitchen with a large feature island unit and high end integrated appliances. The dining area offers a fantastic space for family meals and entertaining, with bi-folding doors providing wonderful views over the rear gardens.
The principal living room is a spacious area with a bay window flooding the room with natural light, further complemented by an attractive Inglenook fireplace. Also on the ground floor is an additional guest bedroom/study with an en-suite bathroom. The ground floor accommodation is also heated via radiators and energy efficient high quality under floor heating. The flooring to the majority of the ground floor is also an excellent high quality Italian tiling.
To the first floor are four excellent double bedrooms, including a truly impressive master suite. The master suite has instant wow factor — on entry you’re greeted by a full-height window and a stunning vaulted ceiling. The room also includes a range of fitted units and a stylish three-piece shower room and Italian Tiling of which runs throughout the bathrooms. Bedroom two is another generous double, benefitting from a further en-suite and dressing area. Bedrooms three and four are both good-sized double rooms with bespoke fitted wardrobes. The home is further served by a three-piece family bathroom comprising a wash basin, WC, and bath with shower over.
The home also boasts a large central heating system with a 300L water tank in addition to a large loft space with solid floor boards, lighting and heating perfect for use as a study/office area!
Externally, the property is approached via a block-paved driveway providing ample space for several vehicles. To the rear is a beautifully landscaped garden featuring an Indian Stone patio area, perfect for summer entertaining and barbecues. Beyond lies a large lawned garden bordered by mature hedges and trees, offering a high degree of privacy.
At the rear of the garden is a large self-contained annex comprising a kitchen area, lounge, and a modern walk-in shower room. The annex would be perfect for private guest accommodation in addition to potential further rental opportunities.
Material Information Part A
Council Tax: Band E
Tenure: Freehold (Restrictive covenants may apply)
Material Information Part B
Property Type: Detached Home
Property Construction: Brick-built with timber frames
Number of Rooms: Please refer to floorplan for details
Electricity Supply: Yes
Water Supply: Yes
Sewerage: Mains
Heating: Gas central heating with radiators (refer to EPC)
Broadband: TBC
Broadband (estimated speeds): TBC
Mobile Signal/Coverage: Voice & data available depending on provider (please use the link below to check your preferred provider’s speeds)
Parking: Driveway
Material Information Part C
Building Safety: No known issues
Restrictions: None known
Rights and Easements: None we have been made aware of
Flooding: We have been advised the property has never suffered from flooding
Flood Risk (Rivers & Sea): Very low risk
Flood Risk (Surface Water): Very low risk
Coastal Erosion Risk: No
Planning Permission: See attached planning search
Accessibility / Adaptations: None
Coalfield or Mining Area: No
Energy Rating: TBC
Material Information Disclaimer:
Any information provided has been obtained from Land Registry or Sprift, who in turn collect their data from the Land Registry and local government sources where relevant. We strongly advise that you verify this information before purchasing, as we cannot be held responsible for displaying sourced data that may later prove inaccurate. Errors can occur where there is a time lag in Land Registry updates — for example, where the Freehold has been purchased but not yet registered — or where Leasehold details are not clearly visible. Human error may also account for inaccuracies, and due to the way the Land Registry operates, we are unable to independently verify all details. Please note that some websites may block our attempts to link to relevant information sources, so please contact our office if you require direct links.
Brochures
Brochure 1- COUNCIL TAXA payment made to your local authority in order to pay for local services like schools, libraries, and refuse collection. The amount you pay depends on the value of the property.Read more about council Tax in our glossary page.
- Band: E
- PARKINGDetails of how and where vehicles can be parked, and any associated costs.Read more about parking in our glossary page.
- Driveway
- GARDENA property has access to an outdoor space, which could be private or shared.
- Private garden
- ACCESSIBILITYHow a property has been adapted to meet the needs of vulnerable or disabled individuals.Read more about accessibility in our glossary page.
- Ask agent
Drayton Drive, Heald Green, SK8 3LE
Add an important place to see how long it'd take to get there from our property listings.
__mins driving to your place
Get an instant, personalised result:
- Show sellers you’re serious
- Secure viewings faster with agents
- No impact on your credit score
Your mortgage
Notes
Staying secure when looking for property
Ensure you're up to date with our latest advice on how to avoid fraud or scams when looking for property online.
Visit our security centre to find out moreDisclaimer - Property reference S1491219. The information displayed about this property comprises a property advertisement. Rightmove.co.uk makes no warranty as to the accuracy or completeness of the advertisement or any linked or associated information, and Rightmove has no control over the content. This property advertisement does not constitute property particulars. The information is provided and maintained by Andrew J Dawson, Cheadle. Please contact the selling agent or developer directly to obtain any information which may be available under the terms of The Energy Performance of Buildings (Certificates and Inspections) (England and Wales) Regulations 2007 or the Home Report if in relation to a residential property in Scotland.
*This is the average speed from the provider with the fastest broadband package available at this postcode. The average speed displayed is based on the download speeds of at least 50% of customers at peak time (8pm to 10pm). Fibre/cable services at the postcode are subject to availability and may differ between properties within a postcode. Speeds can be affected by a range of technical and environmental factors. The speed at the property may be lower than that listed above. You can check the estimated speed and confirm availability to a property prior to purchasing on the broadband provider's website. Providers may increase charges. The information is provided and maintained by Decision Technologies Limited. **This is indicative only and based on a 2-person household with multiple devices and simultaneous usage. Broadband performance is affected by multiple factors including number of occupants and devices, simultaneous usage, router range etc. For more information speak to your broadband provider.
Map data ©OpenStreetMap contributors.







