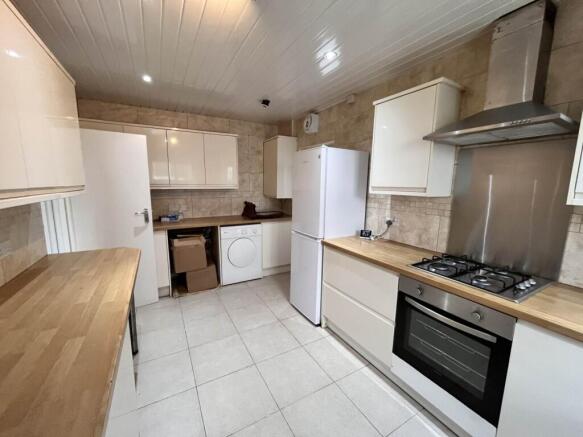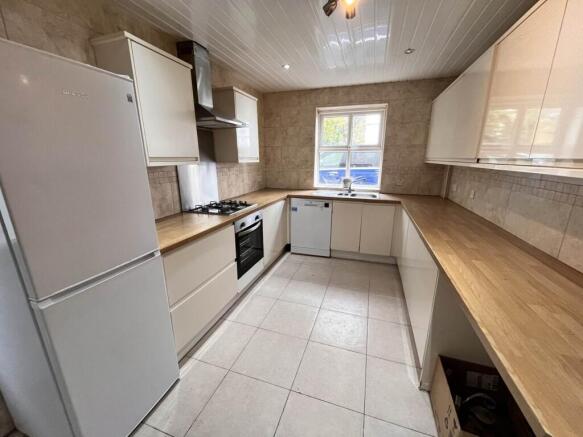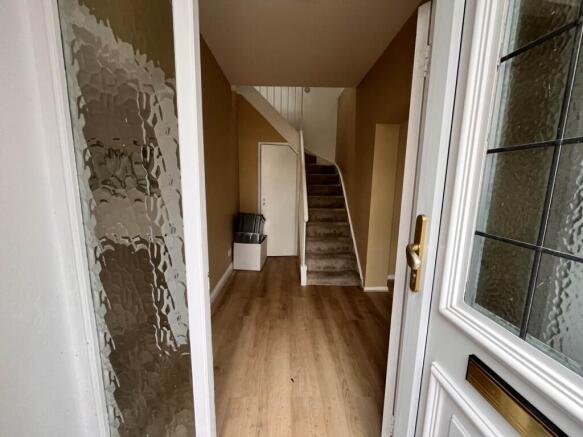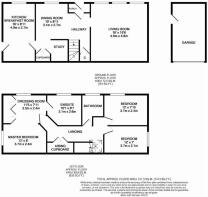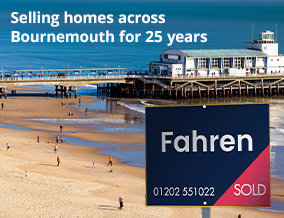
Bath Road, Bournemouth

Letting details
- Let available date:
- Now
- Deposit:
- £1,800A deposit provides security for a landlord against damage, or unpaid rent by a tenant.Read more about deposit in our glossary page.
- Min. Tenancy:
- Ask agent How long the landlord offers to let the property for.Read more about tenancy length in our glossary page.
- Let type:
- Long term
- Furnish type:
- Unfurnished
- Council Tax:
- Ask agent
- PROPERTY TYPE
House
- BEDROOMS
3
- BATHROOMS
1
- SIZE
1,356 sq ft
126 sq m
Key features
- Cottage in Prestigious Development
- Close To Bournemouth Pier
- Close Distance to Sea & Town
- Spacious Entrance Hall
- Living Room
- Dining Room & Study
- Cloakroom and Further Storage
- Stunning Kitchen
- Two Bathrooms (1 is en-suite)
- Parking for 2/3 cars + Garage
Description
The property is within easy walking distance to Bournemouth`s beautiful coastline, with the town centre and its wide range of amenities also being close at hand. We highly recommend an internal viewing to fully appreciate what this property has to offer so please contact us for more information.
Please apply online only
Council tax E
EPC D
Entrance
Double glazed door leading to entrance porch.
Landing
Two wall light points, Velux window, single panel radiator, large walk-in airing cupboard which incorporates recently fitted gas combination which services central heating and hot water, hanging rail.
Master Bedroom - 12'2" (3.71m) x 16'0" (4.88m)
Divided by an archway, ceiling light point, two double glazed windows, two double panel radiators, built-in wardrobes with hanging rail and storage.
En-Suite Bathroom - 9'0" (2.74m) x 10'3" (3.12m)
Spacious bathroom with corner panel bath with hot and cold water mixer tap, shower attachment, pedestal wash hand basin, low level sanitary suite, part tiled walls, smooth finished ceiling, ceiling light point, single panel radiator, linen cupboard.
Bedroom Two - 12'0" (3.66m) x 7'10" (2.39m)
Double glazed windows overlooking Pine Grange`s communal gardens, ceiling light point and double panel radiator.
Bedroom Three - 7'10" (2.39m) x 12'6" (3.81m)
Ceiling light point, double glazed windows, single panel radiator, storage cupboard with hanging rail.
Bathroom
New bathroom suite with panel bath, hot and cold water mixer tap, pedestal wash hand basin, low level sanitary suite, heated towel rail, ceiling light point, attractive tiles.
Outside
Parking spaces across the front of the property for 3 cars, detached garage with up-and-over door.
Entrance Porch
Storage cupboard incorporating electric fusebox and electric meter, ceiling light point, glazed door leading to entrance hall.
Entrance Hall
Open plan hallway, ceiling light point, laminate flooring, large under stairs storage cupboard.
Living Room - 16'1" (4.9m) x 15'8" (4.78m)
Coved and smooth finished ceiling, ceiling light point, double glazed windows, double panel radiator, TV point and powerpoints, two wall light points.
Dining Area - 10'2" (3.1m) x 8'11" (2.72m)
This is open plan to the entrance hall, textured ceiling, ceiling light point, two wall light points, double glazed windows, single panel radiator, power points.
Cloaks Cupboard
Kitchen - 9'0" (2.74m) x 16'0" (4.88m)
Recently fitted kitchen with gloss floor based kitchen units with matching eye level cupboards, ample worktop, halogen hob with oven and grill below, stainless steel extractor fan, one and a half single drainer sink unit with hot and cold water mixer tap, built-in dishwasher, plumbing for washing machine, space for tumble dryer, space for fridge freezer, fully tiled walls, tiled floor, inset halogen spotlights, storage cupboard, space for fridge freezer, double glazed door leading out onto small walkway area which is adjacent to the garage, double panel radiator.
Study - 5'1" (1.55m) x 5'7" (1.7m)
Ceiling light point, telecom point and power points.
Stairs to First Floor Accommodation
Notice
All photographs are provided for guidance only.
Redress scheme provided by: the property ombudsman (N02659)
Client Money Protection provided by: property mark cmp (C0011946)
- COUNCIL TAXA payment made to your local authority in order to pay for local services like schools, libraries, and refuse collection. The amount you pay depends on the value of the property.Read more about council Tax in our glossary page.
- Band: E
- PARKINGDetails of how and where vehicles can be parked, and any associated costs.Read more about parking in our glossary page.
- Garage,Off street
- GARDENA property has access to an outdoor space, which could be private or shared.
- Yes
- ACCESSIBILITYHow a property has been adapted to meet the needs of vulnerable or disabled individuals.Read more about accessibility in our glossary page.
- Ask agent
Bath Road, Bournemouth
Add an important place to see how long it'd take to get there from our property listings.
__mins driving to your place


Notes
Staying secure when looking for property
Ensure you're up to date with our latest advice on how to avoid fraud or scams when looking for property online.
Visit our security centre to find out moreDisclaimer - Property reference 3890_FAHR. The information displayed about this property comprises a property advertisement. Rightmove.co.uk makes no warranty as to the accuracy or completeness of the advertisement or any linked or associated information, and Rightmove has no control over the content. This property advertisement does not constitute property particulars. The information is provided and maintained by Fahren Estate Agents, Bournemouth. Please contact the selling agent or developer directly to obtain any information which may be available under the terms of The Energy Performance of Buildings (Certificates and Inspections) (England and Wales) Regulations 2007 or the Home Report if in relation to a residential property in Scotland.
*This is the average speed from the provider with the fastest broadband package available at this postcode. The average speed displayed is based on the download speeds of at least 50% of customers at peak time (8pm to 10pm). Fibre/cable services at the postcode are subject to availability and may differ between properties within a postcode. Speeds can be affected by a range of technical and environmental factors. The speed at the property may be lower than that listed above. You can check the estimated speed and confirm availability to a property prior to purchasing on the broadband provider's website. Providers may increase charges. The information is provided and maintained by Decision Technologies Limited. **This is indicative only and based on a 2-person household with multiple devices and simultaneous usage. Broadband performance is affected by multiple factors including number of occupants and devices, simultaneous usage, router range etc. For more information speak to your broadband provider.
Map data ©OpenStreetMap contributors.
