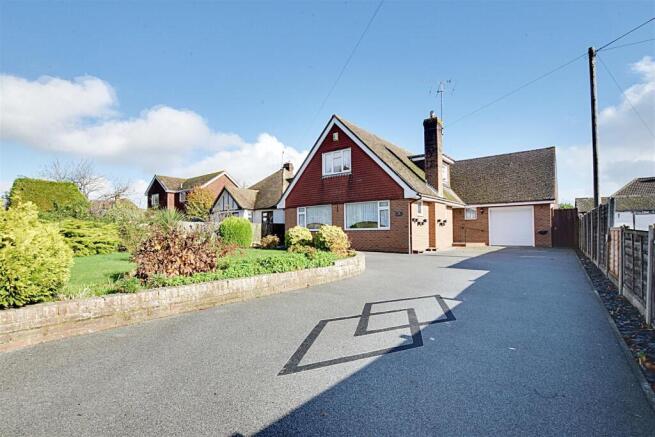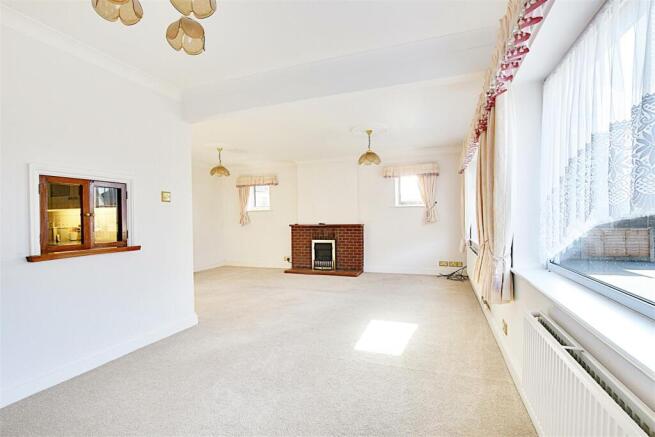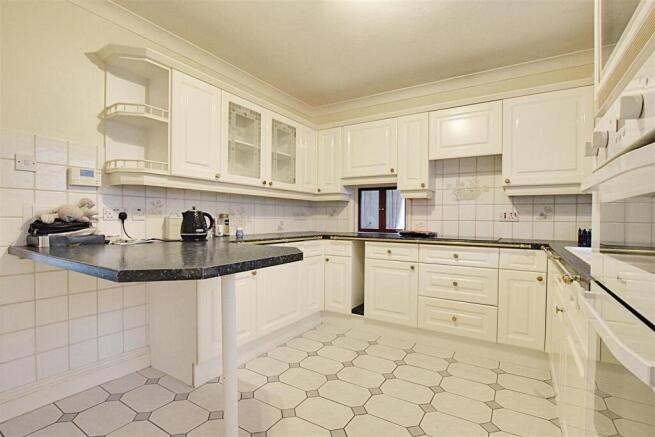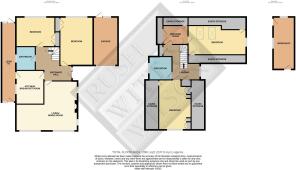
Peartree Lane, Bexhill-On-Sea

- PROPERTY TYPE
House
- BEDROOMS
4
- BATHROOMS
2
- SIZE
Ask agent
- TENUREDescribes how you own a property. There are different types of tenure - freehold, leasehold, and commonhold.Read more about tenure in our glossary page.
Freehold
Key features
- Beautifully Presented Detached Chalet Bungalow
- Four Bedrooms
- Kitchen/Breakfast Room
- Covered Sideway for Utilities
- Lounge/Dining Room
- Two Bathrooms
- Dressing Room/Study
- Off Road Parking & Garage
- Low Maintenance Front & Rear Gardens
- COUNCIL TAX BAND - E EPC - C
Description
Entrance Hallway - Entrance door, obscured glass window to side, double radiator, understairs storage cupboard.
Living/Dining Room - 6.88m x 5.59m (22'7 x 18'4 ) - L-shaped room with two windows overlook the front westerly elevation and windows to side, brick built fireplace, two double radiators, service hatch through from kitchen.
Kitchen/Breakfast Room - 3.76m x 3.15m (12'4 x 10'4) - Window to rear, door to side, single radiator, fitted kitchen comprising a range of base and wall units with laminate straight edge worktops, one and a half bowl composite sink unit with mixer tap, integrated Neff dishwasher, integrated double oven with grill, integrated microwave oven, integrated fridge, breakfast bar, tiled splashbacks, electric hob with extractor canopy and light, concealed lighting under the wall units.
Bedroom Two - 5.56m x 3.63m (18'3 x 11'11) - Window to the rear elevation, double radiator, built-in wardrobe cupboard, additional window to the front.
Bedroom Four - 4.29m x 3.28m (14'1 x 10'9) - Window to the rear elevation, double radiator, built-in wardrobe cupboard.
Bathroom - Modern suite comprising panelled bath with hand shower attachment, wc with concealed cistern, wash hand basin with vanity unit beneath, obscure glass window to the side elevation, electric shaver point, chrome heated towel rail, walk-in shower cubicle with chrome controls, chrome showerhead, tiled walls.
First Floor -
Landing - Window to the side elevation, single radiator, two built-in cupboards, radiator.
Dressing Room/Study - 2.72m x 1.96m (8'11 x 6'5) - Velux window to the rear elevation, single radiator, built-in wardrobe cupboard, access to eaves storage.
This interconnects with bedroom one.
Bedroom One - 6.40m x 3.23m (21' x 10'7) - Window to side elevation, two velux windows to the rear, double radiator, inset wash hand basin with vanity unit, tiled splashback, door to eaves storage.
Bedroom Three - 5.54m x 3.61m (18'2 x 11'10 ) - Window to the front elevation, double radiator, fitted bedroom furniture comprising drawers, dressing table, bedside cabinets with shelving, overhead storage compartments and wardrobes and door giving access to additional storage in the eaves.
Bathroom - Modern bathroom suite comprising panelled bath with hand shower attachment, wash hand basin with vanity unit below, mirror and light, window to side elevation, tiled walls, single walk-in shower with controls and glass splashbacks surround, heated chrome towel rail.
Outside -
Front Garden - Mainly laid to lawn with beautiful mature shrubs and plants of various kinds offering a very attractive aspect, there is extensive off road parking to the front of the property and the driveway leads to the garage, side access to the rear garden.
Off Road Parking - Extensive parking to the front of the property.
Garage - Electrically operated up and over door, power, light and window and door to the rear.
Covered Walkway/Utility Room - 8.86m x 1.52m (29'1 x 5') - Doors and windows to either side with polycarbonate roof, double radiator, fitted base units perfect for additional white goods and runs the whole length of the side of the property to the back garden.
Rear Garden - Mainly laid to lawn with patio areas for alfresco dining and all enclosed with fencing to all sides offering privacy and seclusion, raised flowerbeds, greenhouse, brick built barbecue.
Detached Workshop/Potential Garage - 5.82m x 2.29m (19'1 x 7'6 ) - Brick built in construction, windows overlook both the side and rear elevations, workbench with various base units beneath for storage, two doors to the side and one to the front.
Agents Note - Council Tax Band - E
Fixtures and fittings: A list of the fitted carpets, curtains, light fittings and other items fixed to the property which are included in the sale (or may be available by separate negotiation) will be provided by the Seller's Solicitors.
Important Notice:
1. Particulars: These particulars are not an offer or contract, nor part of one. You should not rely on statements by Rush, Witt & Wilson in the particulars or by word of mouth or in writing ("information") as being factually accurate about the property, its condition or its value. Neither Rush, Witt & Wilson nor any joint agent has any authority to make any representations about the property, and accordingly any information given is entirely without responsibility on the part of the agents, seller(s) or lessor(s).
2. Photos, Videos etc: The photographs, property videos and virtual viewings etc. show only certain parts of the property as they appeared at the time they were taken. Areas, measurements and distances given are approximate only.
3. Regulations etc: Any reference to alterations to, or use of, any part of the property does not mean that any necessary planning, building regulations or other consent has been obtained. A buyer or lessee must find out by inspection or in other ways that these matters have been properly dealt with and that all information is correct.
4. VAT: The VAT position relating to the property may change without notice.
5. To find out how we process Personal Data, please refer to our Group Privacy Statement and other notices at
Brochures
Peartree Lane, Bexhill-On-SeaBrochure- COUNCIL TAXA payment made to your local authority in order to pay for local services like schools, libraries, and refuse collection. The amount you pay depends on the value of the property.Read more about council Tax in our glossary page.
- Band: E
- PARKINGDetails of how and where vehicles can be parked, and any associated costs.Read more about parking in our glossary page.
- Garage,Driveway
- GARDENA property has access to an outdoor space, which could be private or shared.
- Yes
- ACCESSIBILITYHow a property has been adapted to meet the needs of vulnerable or disabled individuals.Read more about accessibility in our glossary page.
- Ask agent
Peartree Lane, Bexhill-On-Sea
Add an important place to see how long it'd take to get there from our property listings.
__mins driving to your place
Get an instant, personalised result:
- Show sellers you’re serious
- Secure viewings faster with agents
- No impact on your credit score
Your mortgage
Notes
Staying secure when looking for property
Ensure you're up to date with our latest advice on how to avoid fraud or scams when looking for property online.
Visit our security centre to find out moreDisclaimer - Property reference 34287312. The information displayed about this property comprises a property advertisement. Rightmove.co.uk makes no warranty as to the accuracy or completeness of the advertisement or any linked or associated information, and Rightmove has no control over the content. This property advertisement does not constitute property particulars. The information is provided and maintained by Rush Witt & Wilson, Bexhill-on-sea. Please contact the selling agent or developer directly to obtain any information which may be available under the terms of The Energy Performance of Buildings (Certificates and Inspections) (England and Wales) Regulations 2007 or the Home Report if in relation to a residential property in Scotland.
*This is the average speed from the provider with the fastest broadband package available at this postcode. The average speed displayed is based on the download speeds of at least 50% of customers at peak time (8pm to 10pm). Fibre/cable services at the postcode are subject to availability and may differ between properties within a postcode. Speeds can be affected by a range of technical and environmental factors. The speed at the property may be lower than that listed above. You can check the estimated speed and confirm availability to a property prior to purchasing on the broadband provider's website. Providers may increase charges. The information is provided and maintained by Decision Technologies Limited. **This is indicative only and based on a 2-person household with multiple devices and simultaneous usage. Broadband performance is affected by multiple factors including number of occupants and devices, simultaneous usage, router range etc. For more information speak to your broadband provider.
Map data ©OpenStreetMap contributors.





