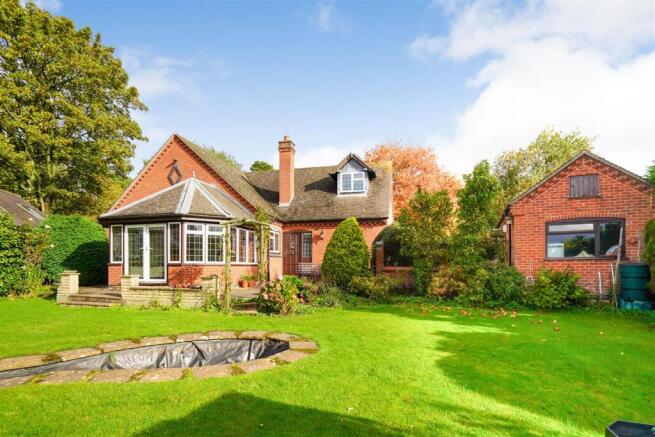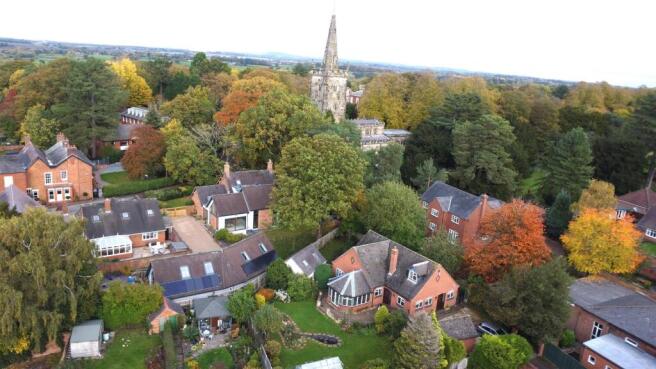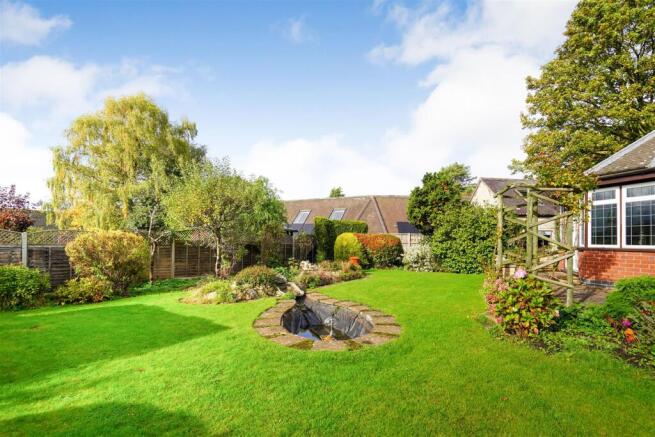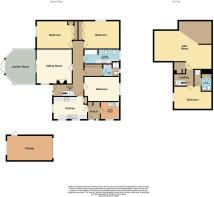Park Street, Market Bosworth

- PROPERTY TYPE
Detached
- BEDROOMS
4
- BATHROOMS
3
- SIZE
Ask agent
- TENUREDescribes how you own a property. There are different types of tenure - freehold, leasehold, and commonhold.Read more about tenure in our glossary page.
Freehold
Description
General - A rare opportunity to acquire a property on an exceptional plot just a short stroll from the Market Place in central Market Bosworth. 17 Park Street was built to the design and specification of the late owner, some thirty years ago and is beautifully positioned, set well back from Park Street with gardens to two sides There is considerable potential, subject to the usual consents, to further develop and extend the property although prospective purchasers should be aware that the property sits in the Market Bosworth conservation area. The accommodation briefly includes on the ground floor, a sitting room, garden room, three bedrooms and kitchen. On the first floor, there is a double bedroom with en-suite shower room and a large attic room which has been used as a games room. Outside there are pretty landscaped gardens an impressive workshop and single garage.
Location - Market Bosworth is one of the most well regarded and exclusive towns in West Leicestershire. The town services a wide area and is locally considered to be one of the most desirable locations to live. There is a traditional market every Wednesday as well as a Farmers Market that is held on the fourth Sunday of every month. The town is home to one of the area's leading private schools, The Dixie Grammar, and there is also a High School rated by OFSTED as "outstanding" and Primary School. Market Bosworth is a thriving community and offers a generous range of amenities including a library, churches, independent retailers, a Co-Op and restaurants. Local attractions include the Bosworth Country Park, the Ashby Canal and the Bosworth Battlefield Heritage site.
The Property - The accommodation is arranged over two floors as follows. Front door opening into reception hall.
Reception Hall - With stairs rising to the first floor.
Sitting Room - 4.27m x 3.96m (14' x 13') - A charming room with a brick built fireplace housing a gas fire, there is coving to the ceiling and a radiator. Opens into the garden room.
Garden Room - 4.04m x 3.38m (13'3" x 11'1") - With French doors opening into the garden. Radiator.
Kitchen - 3.96m x 2.69m (13' x 8'10") - A working kitchen with a generous range of base and wall cabinets with integrated oven and electric hob. Door to the rear hall.
Rear Hall - With cloaks cupboard and opening into the utility room. Back door to the parking area.
Utility Room - 2.13m x 1.65m (7' x 5'5") - Fitted base unit under which there is plumbing for a washing machine and housing the boiler.
Bedroom One - 4.29m x 3.35m (14'1" x 11') - Overlooking the garden with a generous range of fitted wardrobes and a matching knee hole dressing table. Radiator.
Bedroom Two - 3.71m x 3.35m (12'2" x 11') - Overlooking the side garden. There are fitted wardrobes and drawers. Radiator.
Bedroom Three - 3.71m x 2.79m (12'2" x 9'2") - A double bedroom with coving to the ceiling and radiator.
Bathroom - Suite comprising a panelled bath with shower over, wash hand basin set in vanity unit, low flush lavatory and bidet. Radiator
Cloakroom - With cloaks cupboards running down one side and door to shower room.
Shower Room - Shower enclosure, low flush lavatory, wash hand basin.
On The First Floor - A flight of stairs rises from the reception hall to the first floor landing.
First Floor Landing - Opening off the landing is a further bedroom.
Attic Room/Bed Four - 4.14m x 2.74m max (13'7" x 9' max) - A good sized room with fitted cupboards. Radiator.
(First measurement to 5' eaves height)
Note : Currently being used as a bedroom by the current owners. Please see important note
En-Suite - Shower enclosure with electric shower, low flush lavatory, wash hand basin.
Attic Room - 7.70m max to 1.52m x 6.81m max (25'3" max to 5' x - A really impressive room that has been used by the current owner as a snooker/games room. There is a full size snooker table which is included in the sale.
Outside - The property is set well back from Park Street and approached along a drive leading to a parking area in front of the property. Opening onto the parking area is the garage.
Garage - 5.38m x 3.07m (17'8" x 10'1") - A good sized single garage with up and over door and personnel door to the garden.
Gardens - The gardens wrap around two sides of the property. It has been beautifully landscaped with a raised patio adjoining the property, lawns, an ornamental pond and pretty flower borders. A green house is included in the sale and there is a WORKSHOP (17'4" x 13'10"). To the side of the property is a good sized vegetable garden to the side.
Council Tax Band - Council Tax Band HBBC F.
Important Note - Please note that the stairs and first floor may not comply with building regulations. We would suggest advice is sought.
Brochures
Park Street, Market Bosworth- COUNCIL TAXA payment made to your local authority in order to pay for local services like schools, libraries, and refuse collection. The amount you pay depends on the value of the property.Read more about council Tax in our glossary page.
- Band: F
- PARKINGDetails of how and where vehicles can be parked, and any associated costs.Read more about parking in our glossary page.
- Yes
- GARDENA property has access to an outdoor space, which could be private or shared.
- Yes
- ACCESSIBILITYHow a property has been adapted to meet the needs of vulnerable or disabled individuals.Read more about accessibility in our glossary page.
- Ask agent
Park Street, Market Bosworth
Add an important place to see how long it'd take to get there from our property listings.
__mins driving to your place
Get an instant, personalised result:
- Show sellers you’re serious
- Secure viewings faster with agents
- No impact on your credit score
About Fox Country Properties, Market Bosworth
5 Market Place Market Bosworth Nuneaton Warwickshire CV13 0LF


Your mortgage
Notes
Staying secure when looking for property
Ensure you're up to date with our latest advice on how to avoid fraud or scams when looking for property online.
Visit our security centre to find out moreDisclaimer - Property reference 34287361. The information displayed about this property comprises a property advertisement. Rightmove.co.uk makes no warranty as to the accuracy or completeness of the advertisement or any linked or associated information, and Rightmove has no control over the content. This property advertisement does not constitute property particulars. The information is provided and maintained by Fox Country Properties, Market Bosworth. Please contact the selling agent or developer directly to obtain any information which may be available under the terms of The Energy Performance of Buildings (Certificates and Inspections) (England and Wales) Regulations 2007 or the Home Report if in relation to a residential property in Scotland.
*This is the average speed from the provider with the fastest broadband package available at this postcode. The average speed displayed is based on the download speeds of at least 50% of customers at peak time (8pm to 10pm). Fibre/cable services at the postcode are subject to availability and may differ between properties within a postcode. Speeds can be affected by a range of technical and environmental factors. The speed at the property may be lower than that listed above. You can check the estimated speed and confirm availability to a property prior to purchasing on the broadband provider's website. Providers may increase charges. The information is provided and maintained by Decision Technologies Limited. **This is indicative only and based on a 2-person household with multiple devices and simultaneous usage. Broadband performance is affected by multiple factors including number of occupants and devices, simultaneous usage, router range etc. For more information speak to your broadband provider.
Map data ©OpenStreetMap contributors.




