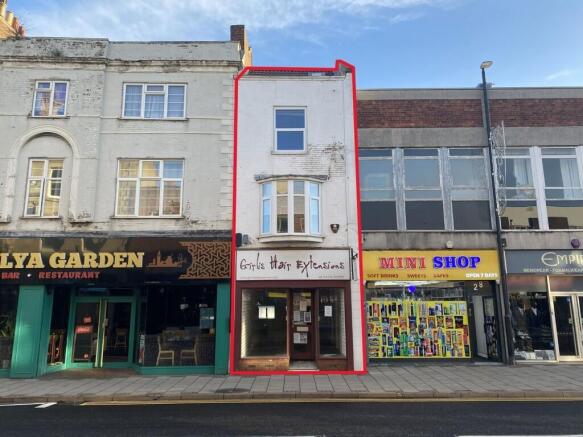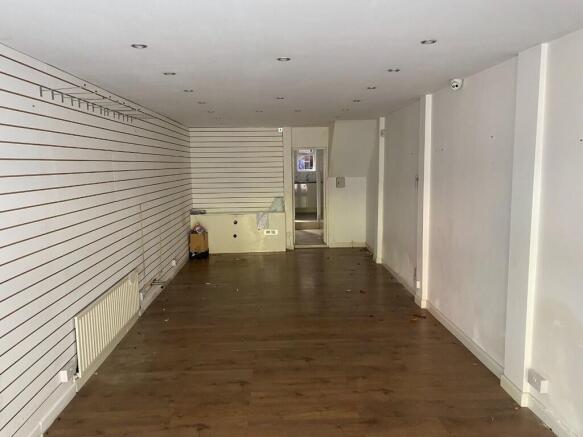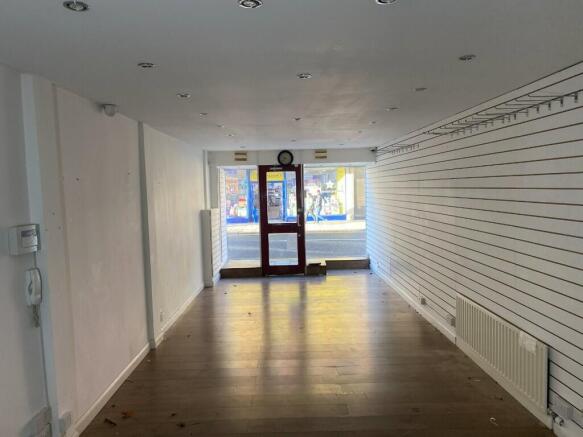27 High Street, Grantham
- SIZE AVAILABLE
1,149 sq ft
107 sq m
- SECTOR
High street retail property for sale
Description
LOCATION
The property is located along High Street, Grantham, to the east of the B1147. The property benefits from being in mid-terrace location between other premises along High Street, Grantham. Grantham has a host of amenities and is well served with established road and rail links via the A1 running to the west of the town and the main line rail connections to London King´s Cross and to York to the north.
DESCRIPTION
The property comprises a mid-terraced property with ground, first and second floor space including ground floor retail with kitchen and WC facilities. There are rooms located to the first floor with additional accommodation on the second floor.
The premises has a double-glazed shop front, with lower brickwork, on the ground floor with white painted brickwork to the first and second floors. The property has extensive window frontage on the ground floor with windows overlooking the High Street on the first and second floors.
VIEWING
The viewings are strictly by appointment with R Longstaff & Co LLP -
TENURE
Freehold
PARTICULARS CONTENT
R. Longstaff & Co LLP, their clients and any joint agents accept no responsibility for any statement that may be made in these particulars. They do not form part of any offer or contract and must not be relied upon as statements or representations of fact. They are not authorised to make or give any representations or warranties in relation to the property either here or elsewhere, either on their own behalf or on behalf of their client(s) or otherwise. All areas, measurements or distances are approximate. Floor plans are provided for illustrative purposes only and are not necessarily to scale. All text, photographs and plans are for guidance only and are not necessarily comprehensive. It should not be assumed that the property has all necessary planning, building regulation or other consents, and no guarantee is given for any apparatus, services, equipment or facilities, being connected nor in working order. Purchasers must satisfy themselves of these by inspection or otherwise.
Viewings are to be arranged by prior appointment. We make every effort to produce accurate and reliable details but if there are any particular points you would like to discuss prior to making your inspection, please contact our office. We suggest you contact us to check the availability of this property prior to travelling to the area in any case.
ADDRESS
R. Longstaff & Co LLP, 23 North Street, Bourne, Lincolnshire PE10 9AE
T: E:
The main entrance door fronts onto the High Street although there is a secondary entrance which fronts onto Elmer Street South. Access via Elmer Street South also provides parking facilities.
A schedule of the accommodation is listed below. The property has been measured on a net internal area basis.
ACCOMMODATION
Main Retail Area: 10.4m x 3.30m (average)
Wood effect flooring with painted and slat walls, single panel radiator, ceiling spotlights.
Hallway: 2.20m x 0.70m
Tiled floor painted walls.
WC: 1.90m x 1.80m
Tiled floor and walls, WC and basin within vanity unit, east facing UPVC double glazed window and ceiling spotlight.
Kitchen: 2.40m x 1.10m
Tiled floor and part tiled walls with the remainder painted. Sink and units with east facing UPVC double glazed window, wooden rear door, ceiling spotlights.
Rear Yard: 4.40m x 1.90m plus 1.60m x 1.50m
Concrete floor, brick and stone walls.
Rear Outhouse: 6.80m x 3.00m plus 1.10m x 0.90m
Tiled floor and brick walls.
Ex WC: 0.90m x 1.70m
Concrete floor and painted walls.
First Floor Landing: 3.90m x 0.70m plus 0.70m x 1.40m
Wood effect laminate flooring with painted walls.
West Room: 4.30m (max) x 3.30m (max)
Wood effect laminate flooring and painted walls with UPVC double glazed bay window.
East Room: 3.90m x 2.60m
Wood effect laminate flooring and painted walls with east facing UPVC double glazed
window.
Store Room: 2.10m x 0.60m plus 1.10m x 0.80m
Carpeted with painted walls and east facing window.
Second Floor Landing: 4.20m x 0.80m
Carpeted with tiled floor and painted walls.
West Room: 4.20m (max) x 3.30m (max)
Wood effect floor with painted walls and west facing UPVC double glazed window.
East Room: 3.60m (max) x 2.50m (max)
Wood effect floor with painted walls and east facing window.
WC: 3.50m x 0.80m plus 2.20m x 0.64m
Tiled floor and walls with north facing window, WC, pedestal wash hand basin and cupboard.
Third Floor Attic Room: 2.40m x 2.90m plus 0.80m x 0.40m
Carpeted and painted walls and Velux window to west
SERVICES
SERVICES
We understand the property has the benefit of mains water, foul drainage, electric and gas. Interested parties are advised to check services with the relevant statutory authority prior to making an offer.
LOCAL AUTHORITIES
District & Planning: South Kesteven District Council CALL:
Water & Sewerage: Anglian Water Customer Services, PO Box 10642, Harlow. CM20 9HA.
County & Highways: Lincolnshire County Council, County Offices, Newland. LN1 1YL.
Electricity: Western Power Distribution - Customer Application Team, Tollend Road, Tipton. DY4 0HH
Email: .
OUTGOINGS
RATES
Interested parties are advised to contact South Kesteven District Council in order to ascertain rateable values.
Brochures
27 High Street, Grantham
NEAREST STATIONS
Distances are straight line measurements from the centre of the postcode- Grantham Station0.4 miles
Notes
Disclaimer - Property reference 101505032439. The information displayed about this property comprises a property advertisement. Rightmove.co.uk makes no warranty as to the accuracy or completeness of the advertisement or any linked or associated information, and Rightmove has no control over the content. This property advertisement does not constitute property particulars. The information is provided and maintained by Longstaff Chartered Surveyors, Spalding. Please contact the selling agent or developer directly to obtain any information which may be available under the terms of The Energy Performance of Buildings (Certificates and Inspections) (England and Wales) Regulations 2007 or the Home Report if in relation to a residential property in Scotland.
Map data ©OpenStreetMap contributors.




