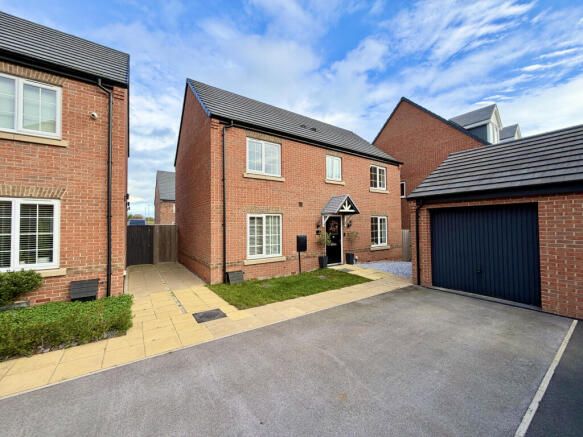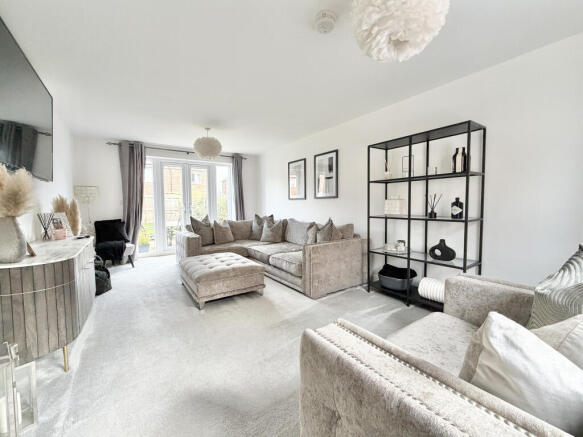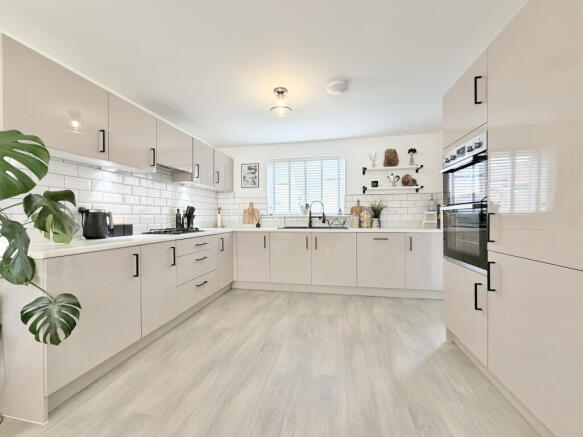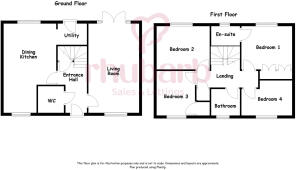Newlove Close, Featherstone, Pontefract, Yorkshire
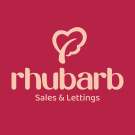
- PROPERTY TYPE
Detached
- BEDROOMS
4
- BATHROOMS
2
- SIZE
1,238 sq ft
115 sq m
- TENUREDescribes how you own a property. There are different types of tenure - freehold, leasehold, and commonhold.Read more about tenure in our glossary page.
Freehold
Key features
- Modern four-bedroom detached home, beautifully presented throughout with garage and landscaped rear garden.
- Bright and spacious lounge, French doors open directly to the rear garden, creating an airy and inviting living space.
- Stylish fitted kitchen with dining area, contemporary design, ample storage and integrated appliances.
- Excellent commuter location, between Wakefield and Pontefract with easy access to the M62, A1(M), M1 and Featherstone railway station.
- Peaceful cul-de-sac setting, ideal for families, offering a tucked away position.
- Close to amenities, near Featherstone town centre, Pontefract Park, Xscape Yorkshire and Junction 32 Outlet Village.
Description
Enjoying a cul-de-sac position within a modern residential development, this beautifully presented four-bedroom detached home offers modern, move-in-ready accommodation, this property combines style and practicality.The layout includes a welcoming entrance hallway leading to a spacious lounge where French doors open directly onto the rear garden, filling the room with natural light. There is a stylish dining kitchen complemented by a practical utility room and ground-floor WC. Upstairs, there are four well-proportioned bedrooms, including a principal bedroom with en-suite, and a contemporary family bathroom.
Perfectly positioned between Wakefield and Pontefract, the home benefits from excellent commuter links via the M62, A1(M) and M1, all within easy reach. Featherstone Railway Station provide services to Leeds, Wakefield Kirkgate, and Knottingley, while Pontefract Tanshelf and Monkhill stations offer additional routes.
Local amenities are excellent, with local schools such as Purston Infant School, North Featherstone Junior and Infant School, and St Thomas Church of England Junior School. For older students, The Featherstone Academy and St Wilfrid’s Catholic High School & Sixth Form College. Featherstone town centre provides shops, and everyday essentials. Pontefract Park, Xscape Yorkshire, and Junction 32 Outlet Village are all within a short drive, offering leisure, retail, and dining choices. With its combination of stylish interiors, a convenient location, and superb transport links.
Entrance Hallway
A spacious and inviting entrance hallway with front entrance door, access to the lounge and ground floor rooms, under-stairs storage cupboard, and staircase rising to the first floor.
WC
A well-appointed ground floor WC fitted with a wash basin and low-level flush toilet, featuring part-tiled splashback and radiator.
Living Room
6.08m x 3.45m
A generous dual-aspect living room enjoying plenty of natural light from windows to the front and French doors opening onto the rear garden. This well-proportioned space offers flexibility for both relaxing and entertaining.
Dining Kitchen
6.07m x 3.58m
3.58m maximum/2.23m minimum
A stunning open-plan kitchen and dining area fitted with a comprehensive range of modern base and wall units, complementary work surfaces and tiled splashbacks. Integrated appliances include a fridge freezer, dishwasher, double oven, gas hob and extractor canopy. The adjoining dining space enjoys a front-facing window, offering an ideal setting for family meals.
Utility Room
2m x 1.44m
A practical utility room fitted with matching base and wall units, work surface space, and an integrated washing machine. Featuring an external door providing access to the rear garden.
First Floor
Landing
A bright first-floor landing providing access to all bedrooms and the family bathroom, with an attic hatch and pull-down ladder offering additional loft storage.
Bedroom 1
3.54m x 2.26m
2.26m to wardrobes
A spacious main bedroom positioned to the rear of the property, featuring fitted wardrobes providing ample storage and access to the en-suite shower room.
En-suite Shower Room
A modern en-suite shower room fitted with a large walk-in shower enclosure, wash basin and low-level WC, complemented by part-tiled walls, heated towel rail and an obscured window for natural light.
Bedroom 2
3.62m x 2.95m
A generous second double bedroom positioned to the rear of the property, offering ample space for furnishings.
Bedroom 3
3.06m x 2.95m
A well-proportioned third bedroom with a front-facing window and a built-in storage cupboard, offering versatile use as a guest room, child’s bedroom or home office.
Bedroom 4
3.55m x 2.26m
A bright fourth bedroom with a front-facing window, offering a versatile space suitable for use as a bedroom, nursery, dressing room or home office.
Bathroom
A stylish family bathroom fitted with a panelled bath and shower over with glass screen, wash basin and low-level WC, complemented by part-tiled walls and an obscured window providing natural light.
Outside
The property enjoys an attractive modern exterior with a double fronted design, complemented by a driveway providing off-street parking and access to a detached single garage. A gated pathway leads to the rear, where a generously sized enclosed garden offers a well-maintained lawn and a large paved patio area — perfect for outdoor dining and entertaining.
Service Charge Notice
Please note that this property is subject to a service charge, covering the maintenance and upkeep of communal areas within the development.
The service charge for the current year amounts to £133. Buyers are advised to make their own enquiries regarding future charges and any associated management arrangements.
Disclaimer:
Disclaimer: All descriptions, measurements, floor plans, and photographs are provided as a general guide only and must be assumed to be incorrect until verified. Nothing concerning the type of construction, the condition of the structure, or the working order, ownership, or suitability of any apparatus, equipment, fixtures, fittings, or services is implied or guaranteed. Rhubarb Sales and Lettings Ltd has not tested or inspected any such items. Rhubarb Sales and Lettings Ltd has not examined title deeds, legal documentation, guarantees, or tenure. Buyers/applicants must therefore assume that all information is incorrect until it has been verified by their own inspection and by consulting their solicitor. Sales particulars may change over time, and all parties are strongly advised to carry out a final inspection prior to exchange of contracts. Neither Rhubarb Sales and Lettings Ltd nor the seller accepts any liability for the accuracy of the information contained in these particulars.
POINT TO NOTE:
Upon acceptance of an offer deemed acceptable by the seller, we require a payment of £25.00 plus VAT per named purchaser (£30.00 total). This fee covers the cost of Anti-Money Laundering (AML) checks and associated administration. AML checks are a legal requirement under the Money Laundering, Terrorist Financing and Transfer of Funds (Information on the Payer) Regulations 2017. This fee is strictly non-refundable in all circumstances, including where a purchase does not proceed, as it relates solely to the performance of mandatory compliance checks and is not a deposit or contribution towards the purchase price.
Decleration
We confirm that this property is being offered for sale on behalf of the owner-occupier. The information provided within these particulars has been supplied by the vendor and, while believed to be accurate, should be independently verified by prospective purchasers.
- COUNCIL TAXA payment made to your local authority in order to pay for local services like schools, libraries, and refuse collection. The amount you pay depends on the value of the property.Read more about council Tax in our glossary page.
- Band: D
- PARKINGDetails of how and where vehicles can be parked, and any associated costs.Read more about parking in our glossary page.
- Yes
- GARDENA property has access to an outdoor space, which could be private or shared.
- Yes
- ACCESSIBILITYHow a property has been adapted to meet the needs of vulnerable or disabled individuals.Read more about accessibility in our glossary page.
- Ask agent
Newlove Close, Featherstone, Pontefract, Yorkshire
Add an important place to see how long it'd take to get there from our property listings.
__mins driving to your place
Get an instant, personalised result:
- Show sellers you’re serious
- Secure viewings faster with agents
- No impact on your credit score

Your mortgage
Notes
Staying secure when looking for property
Ensure you're up to date with our latest advice on how to avoid fraud or scams when looking for property online.
Visit our security centre to find out moreDisclaimer - Property reference CBR-17948222. The information displayed about this property comprises a property advertisement. Rightmove.co.uk makes no warranty as to the accuracy or completeness of the advertisement or any linked or associated information, and Rightmove has no control over the content. This property advertisement does not constitute property particulars. The information is provided and maintained by Rhubarb Sales & Lettings, Covering Wakefield and surrounding areas. Please contact the selling agent or developer directly to obtain any information which may be available under the terms of The Energy Performance of Buildings (Certificates and Inspections) (England and Wales) Regulations 2007 or the Home Report if in relation to a residential property in Scotland.
*This is the average speed from the provider with the fastest broadband package available at this postcode. The average speed displayed is based on the download speeds of at least 50% of customers at peak time (8pm to 10pm). Fibre/cable services at the postcode are subject to availability and may differ between properties within a postcode. Speeds can be affected by a range of technical and environmental factors. The speed at the property may be lower than that listed above. You can check the estimated speed and confirm availability to a property prior to purchasing on the broadband provider's website. Providers may increase charges. The information is provided and maintained by Decision Technologies Limited. **This is indicative only and based on a 2-person household with multiple devices and simultaneous usage. Broadband performance is affected by multiple factors including number of occupants and devices, simultaneous usage, router range etc. For more information speak to your broadband provider.
Map data ©OpenStreetMap contributors.
