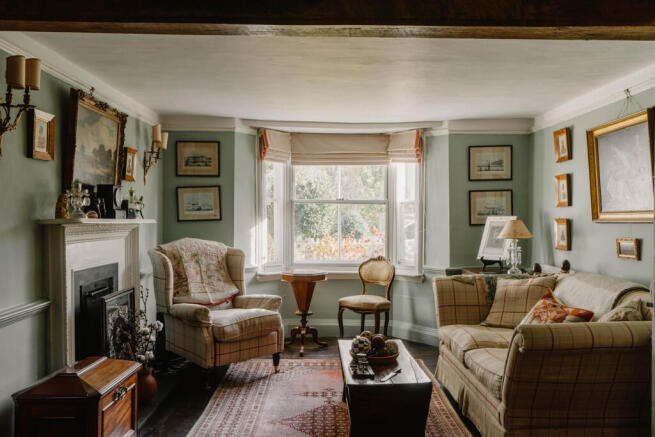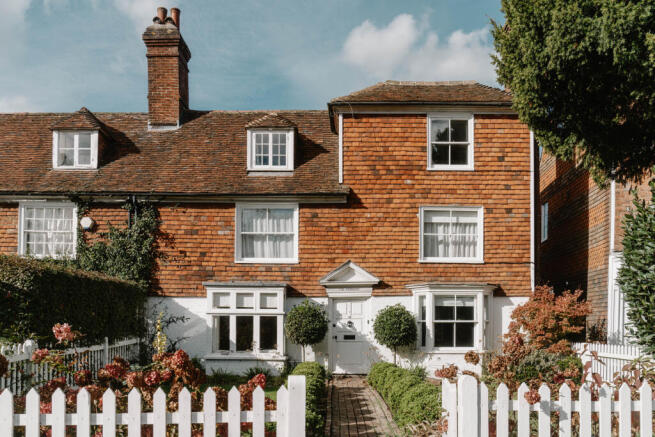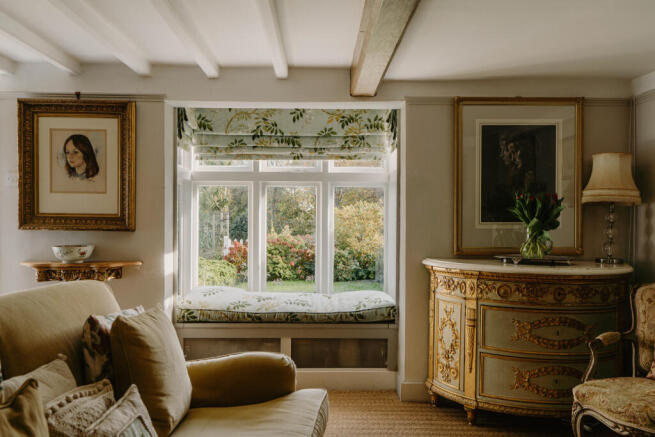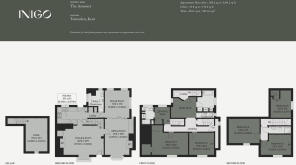
The Armoury, Tenterden, Kent

- PROPERTY TYPE
Semi-Detached
- BEDROOMS
5
- BATHROOMS
3
- SIZE
2,411 sq ft
224 sq m
- TENUREDescribes how you own a property. There are different types of tenure - freehold, leasehold, and commonhold.Read more about tenure in our glossary page.
Freehold
Description
Setting the Scene
The Armoury was built as a single residence in 1760. In the 19th century, it was used as the headquarters of the Tenterden detachment, 3rd Cinque Ports Rifle Volunteers. Formed in 1859, the detachment was ordered to fight Napoleon III '"in any part of the southern military district of the Kingdom of Great Britain". Although ultimately not required to engage in any conflict, they were deemed "fit to fight" and defend the country from the threat of France, which loomed across the sea.
The detachment occupied the building until 1911 when, as part of the new Territorial Army, they moved to the Drill Hall in Church Road – known as the Church Hall today. In later years, The Armoury was divided into cottages, with neat red-tiled Georgian façades and sash and dormer windows.
The Grand Tour
Set back from the street, the entrance to this fine house is via a landscaped front garden embraced by a white picket fence. On its façade, the lower level is finished with painted brick, with smart red hung tiles above. A paved path leads to the front door, lined by neat topiary. Above the door, a smart pediment adorns the entrance to the house.
Inside, an expansive drawing room is filled with light from a wide bay window with a window seat, framing views of the pretty front garden. Original timber beams bisect the ceiling, and a grand fireplace with ornate surround occupies a central position. To one side, built-in shelving is perfect for displaying favourite books or ornaments, and sisal carpeting runs underfoot.
A sitting room with dark-stained original floorboards lies adjacent, its ceiling traced by an original picture rail. A cast-iron fireplace has an intricately finished mantlepiece, and a large bay window looks out toward the front garden.
A set of double sliding doors washed in eggshell blue open onto the dining room, flooded with light courtesy of sash windows on two sides. Here and in the drawing room and kitchen, exposed timber rafters are painted white.
In the kitchen, cabinetry washed in a pale sage tone provides ample storage and preparation space. There is a wall oven with a separate hob, and a casement window frames views of the rear garden, accessed via a timber panelled door. On this floor, there is also a WC/utility room.
The first floor is home to two double bedrooms. The principal bedroom has exposed timber beams, wide original floorboards, and fitted storage. A large sash window suffuses the space with light and has an ornate curtain rail cover. The second bedroom has a cast-iron fireplace.
A versatile study area also sits on this floor, supported by original timber beams and with a vaulted ceiling. The first-floor plan is completed by a dressing area, two bathrooms, and a separate WC. The principal bathroom has pretty monochrome tiling and a bathtub, while the second has a shower.
An original timber staircase ascends to the second-floor landing, its hallway washed in a rich ochre hue. There are three further bedrooms on this floor as well as a shared shower room. One of the bedrooms is accessed via a dedicated staircase leading from the study, with dramatic vaulted ceilings.
The Great Outdoors
To the rear of the house is a tranquil, thoughtfully planted garden. It has separate areas for dining and sitting out; a timber pergola between the two spaces is framed with climbing wisteria. Borders are filled with agapanthus, roses, a cherry tree and fatsia japonica, and there is built-in bench seating.
The front garden has also been carefully maintained, with a pleasing variety of trees and shrubbery.
There is a garage to the rear of the property, ideal for storage.
Out and About
Tenterden, known as ‘the Jewel of the Weald’, was an important wool trading centre in the 13th century. Today, it stands as a pretty town with Georgian architecture; its broad, tree-lined high street is just a few minutes’ walk from the house. The town has several independent shops and restaurants, a doctors’ surgery and a beautiful 13th-century church.
There are plenty of fine cafés, restaurants and bars to choose from, including Brunch & Brew, Montalbano Italian, and The Grapevine Jazz Bar, which has live music five nights a week, as well as its own deli and café.
The area is surrounded by glorious countryside; the historic Wealden woodland of Hemsted Forest is a beautiful place to walk. Bedgebury National Pinetum and Forest, reachable in around half an hour, is a significant conservation area and is home to the world’s largest number of conifer trees. Closer to home, the green expanses of Tenterden Recreation Ground lie just across the street from the house.
Two of Kent's best vineyards are within a 10-minute drive: Biddenden, Kent's first, and Chapel Down, known for its sparkling wine. Further afield is Tillingham and its Michelin Green-starred restaurant.
Around 15 minutes away by car, the village of Sissinghurst has become synonymous with Sissinghurst Castle Garden, a now National Trust-managed building that Bloomsbury Group member Vita Sackville-West lived in with her husband, Harold Nicholson. Popular village pub and former coaching inn The Milk House is located in the heart of Sissinghurst and serves locally sourced food and drinks from artisan producers.
Other ways to while away an afternoon include Great Dixter House and Garden, around a 20-minute drive away. There are also several golf courses nearby, including Tenterden, London Beach, Chart Hill and, beyond, Rye Golf Course. Various watersports and tennis facilities are also available in Rye, around a 25-minute drive from Tenterden.
There are many highly regarded state and independent schools in the area for all ages, including Tenterden Infant and Junior Schools, St Michael's Primary School, Homewood School and Sixth Form Centre, Dulwich Preparatory at Cranbrook and Cranbrook Grammar.
Headcorn rail station is a 17-minute drive away, with regular services to London Bridge in just under an hour. Ashford International is a 30-minute drive away and runs fast trains to St Pancras International in 38 minutes.
Council Tax Band: F
- COUNCIL TAXA payment made to your local authority in order to pay for local services like schools, libraries, and refuse collection. The amount you pay depends on the value of the property.Read more about council Tax in our glossary page.
- Band: F
- PARKINGDetails of how and where vehicles can be parked, and any associated costs.Read more about parking in our glossary page.
- Garage
- GARDENA property has access to an outdoor space, which could be private or shared.
- Yes
- ACCESSIBILITYHow a property has been adapted to meet the needs of vulnerable or disabled individuals.Read more about accessibility in our glossary page.
- Ask agent
Energy performance certificate - ask agent
The Armoury, Tenterden, Kent
Add an important place to see how long it'd take to get there from our property listings.
__mins driving to your place
Get an instant, personalised result:
- Show sellers you’re serious
- Secure viewings faster with agents
- No impact on your credit score
Your mortgage
Notes
Staying secure when looking for property
Ensure you're up to date with our latest advice on how to avoid fraud or scams when looking for property online.
Visit our security centre to find out moreDisclaimer - Property reference TMH82611. The information displayed about this property comprises a property advertisement. Rightmove.co.uk makes no warranty as to the accuracy or completeness of the advertisement or any linked or associated information, and Rightmove has no control over the content. This property advertisement does not constitute property particulars. The information is provided and maintained by Inigo, London. Please contact the selling agent or developer directly to obtain any information which may be available under the terms of The Energy Performance of Buildings (Certificates and Inspections) (England and Wales) Regulations 2007 or the Home Report if in relation to a residential property in Scotland.
*This is the average speed from the provider with the fastest broadband package available at this postcode. The average speed displayed is based on the download speeds of at least 50% of customers at peak time (8pm to 10pm). Fibre/cable services at the postcode are subject to availability and may differ between properties within a postcode. Speeds can be affected by a range of technical and environmental factors. The speed at the property may be lower than that listed above. You can check the estimated speed and confirm availability to a property prior to purchasing on the broadband provider's website. Providers may increase charges. The information is provided and maintained by Decision Technologies Limited. **This is indicative only and based on a 2-person household with multiple devices and simultaneous usage. Broadband performance is affected by multiple factors including number of occupants and devices, simultaneous usage, router range etc. For more information speak to your broadband provider.
Map data ©OpenStreetMap contributors.








