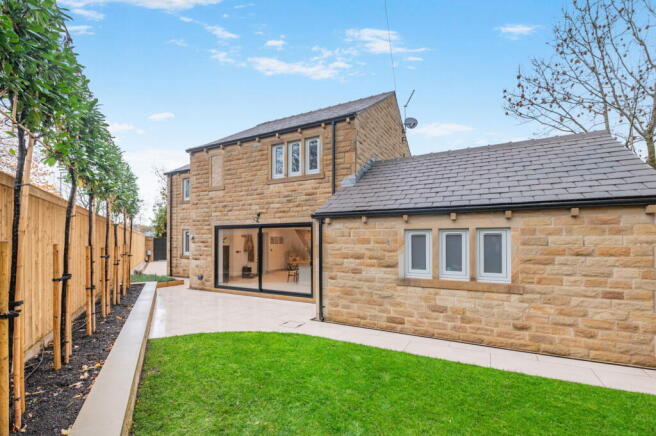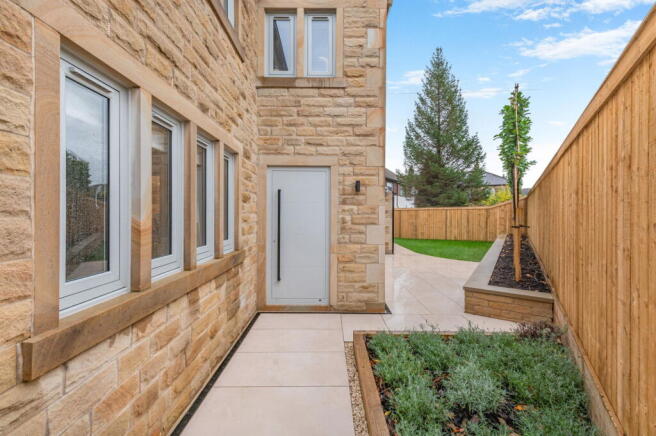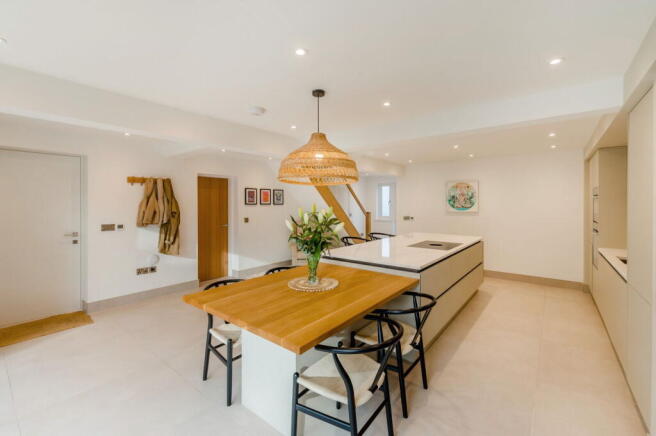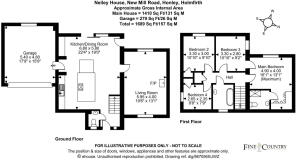New Mill Road, Honley, Holmfirth, HD9

- PROPERTY TYPE
Detached
- BEDROOMS
4
- BATHROOMS
2
- SIZE
1,410 sq ft
131 sq m
- TENUREDescribes how you own a property. There are different types of tenure - freehold, leasehold, and commonhold.Read more about tenure in our glossary page.
Freehold
Key features
- Immaculate 4 bedroom detached family home
- Upgraded and modernised throughout with high quality fixtures and fittings
- Spacious open plan living dining kitchen with stunning Daval kitchen, under floor heating and full wall of sliding window doors
- Sitting room with log burner
- Master bedroom with luxury en-suite
- 3 good size bedrooms plus luxury bathroom
- Gated off road parking, driveway parking and a double garage
- Stunning landscaped garden with excellent privacy
- Double glazed acoustic sound reducing glazing throughout
- Ideal location between the villages of Honley and Brockholes
Description
INTRO
Neiley House is a beautifully reimagined and completely renovated four-bedroom detached family home, perfectly positioned between the sought-after villages of Honley and Brockholes in the heart of the Holme Valley. Extensively modernised and finished to an exceptional standard throughout, this stunning family home combines architectural elegance with everyday practicality.
Step inside to discover a high-spec interior where quality and craftsmanship shine — from the bespoke Daval kitchen and luxurious bathrooms to the underfloor heating and double glazed acoustic sound reducing glass windows that ensure comfort and efficiency year-round. Outside, the property enjoys gated driveway parking, additional off-road parking, and a double integrated garage, all set within a plot that offers both an excellent amount of privacy and convenience.
This is a home that delivers on every level — stylish, spacious, and superbly located for village life, countryside walks, and excellent local amenities.
INSIDE
Step through the striking contemporary entrance door and into the heart of the home — a breathtaking open-plan living, dining, kitchen space that redefines modern family living. Originally three separate rooms, this expansive area has been thoughtfully reconfigured to create a seamless environment for everyday life and entertaining, all enhanced by underfloor heating and exceptional natural light.
At the centrepiece, the bespoke Daval kitchen embraces a Scandinavian aesthetic, with clean lines, soft textures, and designer detailing. Integrated appliances are discreetly housed within sleek cabinetry, while a large island unit offers additional storage and sociable breakfast bar seating. A statement oak dining table anchors the space with a sense of occasion, allowing for more formal dining without disconnecting from the kitchen’s warmth and flow.
A full wall of floor-to-ceiling sliding glass doors opens effortlessly to the garden, blurring the boundary between inside and out and inviting the outdoors into this remarkable living space. Whether hosting summer gatherings or enjoying quiet family moments, this room delivers versatility, elegance, and a true sense of home.
Flowing seamlessly from the kitchen, a cosy sitting room offers a more intimate retreat — perfect for quiet evenings or relaxed conversation. Dual-aspect windows bathe the space in natural light, while a charming log-burning stove adds warmth and character. This inviting room balances comfort and style, making it a treasured corner of the home.
From the kitchen, a discreet guest WC adds convenience, while a striking oak and glass open staircase rises to the first floor, adding architectural interest and a sense of flow. Internal access to the double garage ensures practicality whatever the weather, and an additional rear door offers direct access to the driveway parking.
The first floor offers four generously sized bedrooms, thoughtfully arranged to suit both family life and guest accommodation. The principal suite is a true sanctuary, featuring bespoke fitted wardrobes and a beautifully appointed en-suite shower room with luxury finishes. Three further double bedrooms provide ample space and versatility, all served by a stylish family bathroom designed with comfort and quality in mind.
The landing includes a deep storage cupboard for everyday practicality, along with access to a boarded loft — ideal for seasonal items or additional storage needs.
OUTSIDE
The garden has been beautifully landscaped with a clear emphasis on both practicality and privacy, creating an outdoor space that is as functional as it is visually striking. A sleek porcelain-tiled patio mirrors the high-end finish of the interior kitchen, allowing for seamless indoor-outdoor living when the expansive sliding doors are open — perfect for entertaining or relaxed family life.
A smart, contemporary fence ensures privacy without compromising on style, softened by premium shrubbery that adds texture and year-round greenery. Beyond the patio, a neatly lawned garden provides space to unwind, while a dedicated play area with wood bark surfacing offers a safe and inviting zone for children.
The entire garden is securely enclosed, with automated gates offering additional off-road parking or the flexibility to extend the outdoor entertaining space when desired — a thoughtful touch that enhances both lifestyle and practicality.
There is driveway parking for 2 cars leading to a double garage which has an automated door.
ADDITIONAL INFORMATION
The property is freehold and is within Kirklees Council with a council tax band E. It is connected to mains gas, electricity, water and sewerage. EPC TO BE CONFIRMED.
1967 & MISDESCRIPTION ACT 1991 - When instructed to market this property every effort was made by visual inspection and from information supplied by the vendor to provide these details which are for description purposes only. Certain information was not verified, and we advise that the details are checked to your personal satisfaction. In particular, none of the services or fittings and equipment have been tested nor have any boundaries been confirmed with the registered deed plans. Fine & Country or any persons in their employment cannot give any representations of warranty whatsoever in relation to this property and we would ask prospective purchasers to bear this in mind when formulating their offer. We advise purchasers to have these areas checked by their own surveyor, solicitor and tradesman. Fine & Country accept no responsibility for errors or omissions. These particulars do not form the basis of any contract nor constitute any part of an offer of a contract.
- COUNCIL TAXA payment made to your local authority in order to pay for local services like schools, libraries, and refuse collection. The amount you pay depends on the value of the property.Read more about council Tax in our glossary page.
- Band: E
- PARKINGDetails of how and where vehicles can be parked, and any associated costs.Read more about parking in our glossary page.
- Garage,Driveway,Gated
- GARDENA property has access to an outdoor space, which could be private or shared.
- Private garden,Patio
- ACCESSIBILITYHow a property has been adapted to meet the needs of vulnerable or disabled individuals.Read more about accessibility in our glossary page.
- Level access
Energy performance certificate - ask agent
New Mill Road, Honley, Holmfirth, HD9
Add an important place to see how long it'd take to get there from our property listings.
__mins driving to your place
Get an instant, personalised result:
- Show sellers you’re serious
- Secure viewings faster with agents
- No impact on your credit score
About Fine & Country, Huddersfield
Unit 2 Former Council Offices, Eastgate, Honley, Holmfirth HD9 6PA



Your mortgage
Notes
Staying secure when looking for property
Ensure you're up to date with our latest advice on how to avoid fraud or scams when looking for property online.
Visit our security centre to find out moreDisclaimer - Property reference S1491330. The information displayed about this property comprises a property advertisement. Rightmove.co.uk makes no warranty as to the accuracy or completeness of the advertisement or any linked or associated information, and Rightmove has no control over the content. This property advertisement does not constitute property particulars. The information is provided and maintained by Fine & Country, Huddersfield. Please contact the selling agent or developer directly to obtain any information which may be available under the terms of The Energy Performance of Buildings (Certificates and Inspections) (England and Wales) Regulations 2007 or the Home Report if in relation to a residential property in Scotland.
*This is the average speed from the provider with the fastest broadband package available at this postcode. The average speed displayed is based on the download speeds of at least 50% of customers at peak time (8pm to 10pm). Fibre/cable services at the postcode are subject to availability and may differ between properties within a postcode. Speeds can be affected by a range of technical and environmental factors. The speed at the property may be lower than that listed above. You can check the estimated speed and confirm availability to a property prior to purchasing on the broadband provider's website. Providers may increase charges. The information is provided and maintained by Decision Technologies Limited. **This is indicative only and based on a 2-person household with multiple devices and simultaneous usage. Broadband performance is affected by multiple factors including number of occupants and devices, simultaneous usage, router range etc. For more information speak to your broadband provider.
Map data ©OpenStreetMap contributors.




