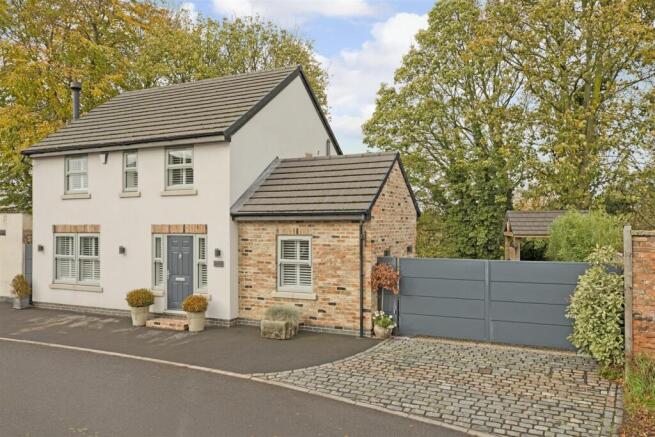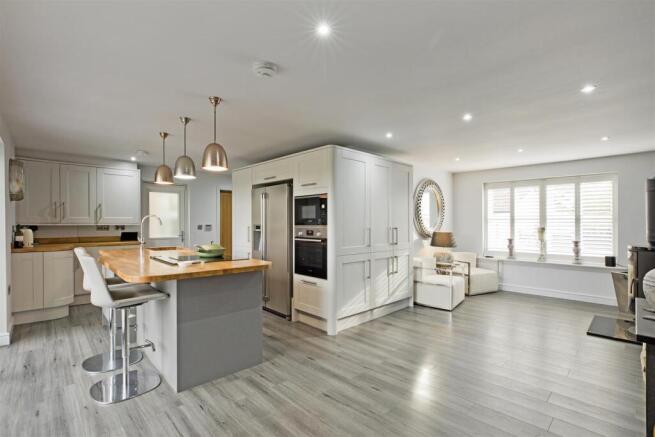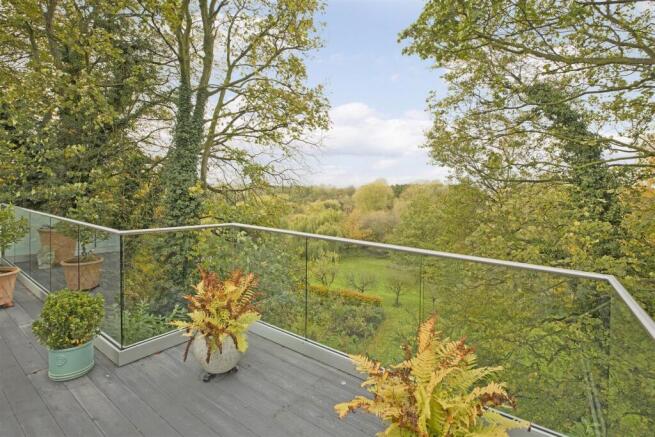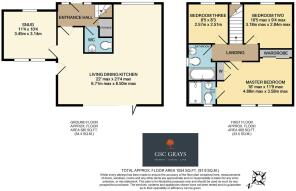Bank Top House, Church Street, Topcliffe, Thirsk
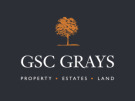
- PROPERTY TYPE
Detached
- BEDROOMS
3
- BATHROOMS
2
- SIZE
1,054 sq ft
98 sq m
- TENUREDescribes how you own a property. There are different types of tenure - freehold, leasehold, and commonhold.Read more about tenure in our glossary page.
Freehold
Key features
- Immaculate contemporary detached house
- Three bedrooms and Two bathrooms
- Open plan living dining kitchen
- Snug with vaulted ceiling
- Fabulous decked veranda with amazing river views
- Gated off street parking for numerous vehicles
- Perfect for professional couples
- Popular village with fantastic amenities
Description
Situation And Amenities - Topcliffe is an accessible village with a wide range of amenities including a post office with village store, two pubs, a doctor’s surgery, a church, a village hall the well-renowned Crab & Lobster Restaurant and Crab Manor and the recently refurbished Angel Inn.
The charming town of Thirsk offers further shops and supermarkets, a variety of restaurants, pubs and cafés and a bustling market square. The area is well served by schools for children of all ages. Topcliffe has a primary school, while independent schooling is available at Queen Mary’s School, Cundall Manor, Aysgarth and Ripon Grammar School.
The area is well connected by road, with the A61 providing easy access to the A1, while Thirsk’s mainline station, six miles away, provides services towards York and onwards to London Kings Cross, in under 2.5 hours.
There are many walks in the surrounding area, along the River Swale as well as in the Yorkshire Dales and North Yorkshire Moors, both within easy reach.
Bank Top House - Bank Top House offers an unique opportunity to purchase an individual energy efficient detached dwelling. Beautifully presented throughout the property offers modern contemporary accommodation in a stunning position with far reaching river views enjoyed from a large glazed veranda. The home is ready to move in and in genuine turn key condition, and would suit a variety of purchasers from professional couples, couples looking to downsize to investors looking for a top end holiday home.
Briefly comprising:- Entrance hall, cloakroom/w.c, large open plan living/dining/kitchen with bifold doors leading to the veranda, delightful dual aspect snug with vaulted ceiling.
First Floor:-Master Bedroom with built in storage and ensuite shower room, two further bedrooms and house bathroom.
Outside - A delightful block paved driveway leads through modern remote controlled access gates to the gravelled parking area. To the rear of this is an oak framed and slate roofed store and entertaining area. To the side of this and rear of the house is a modern decked veranda with glazed balustrade making the most of the stunning views over open countryside and the River Swale.
The Appeal Of Our Home - The Owners' Insight - The absolute highlight for us without a doubt is the privacy and view from the rear of the property. There's nothing better than relaxing on the veranda and taking in the ever-changing seasonal landscape. We also appreciate that the house is very low maintenance and energy efficient.
Services And Other Information - All mains services are connected to the property.
Local Authority And Council Tax Band - Hambleton District Council
Council Tax Band E
Epc - Rated B
Fixtures And Fittings - Unless specifically mentioned within these sale particulars, only fitted carpets are included in the sale. All objects of statuary, chattels, furniture, furnishings, wall hangings, display cases, light fittings and garden ornaments are specifically excluded from the sale although some items may be available by separate negotiation.
Rights Of Way, Wayleaves And Easements - The property is sold subject to and with the benefit of all existing wayleaves, easements and rights of way, public and private whether specifically mentioned or not.
What3words - ///scrubbing.mashing.repair
Viewings - Strictly by appointment with GSC Grays
Disclaimer - GSC Grays gives notice that:
1. These particulars are a general guide only and do not form any part of any offer or contract.
2. All descriptions, including photographs, dimensions and other details are given in good faith but no warranty is provided. Statements made should not be relied upon as facts and anyone interested must satisfy themselves as to their accuracy by inspection or otherwise.
3. Neither GSC Grays nor the vendors accept responsibility for any error that these particulars may contain however caused.
4. Any plan is for guidance only and is not drawn to scale. All dimensions, shapes, and compass bearings are approximate and should not be relied upon without checking them first.
5. Nothing in these particulars shall be deemed to be a statement that the property is in good condition, repair or otherwise nor that any services or facilities are in good working order.
6. Please discuss with us any aspects that are important to you prior to travelling to the property.
Particulars And Photographs - Particulars written - November 2025
Photographs taken - October 2025
Brochures
Final Brochure.pdfBrochure- COUNCIL TAXA payment made to your local authority in order to pay for local services like schools, libraries, and refuse collection. The amount you pay depends on the value of the property.Read more about council Tax in our glossary page.
- Band: E
- PARKINGDetails of how and where vehicles can be parked, and any associated costs.Read more about parking in our glossary page.
- Driveway
- GARDENA property has access to an outdoor space, which could be private or shared.
- Yes
- ACCESSIBILITYHow a property has been adapted to meet the needs of vulnerable or disabled individuals.Read more about accessibility in our glossary page.
- Ask agent
Bank Top House, Church Street, Topcliffe, Thirsk
Add an important place to see how long it'd take to get there from our property listings.
__mins driving to your place
Get an instant, personalised result:
- Show sellers you’re serious
- Secure viewings faster with agents
- No impact on your credit score
Your mortgage
Notes
Staying secure when looking for property
Ensure you're up to date with our latest advice on how to avoid fraud or scams when looking for property online.
Visit our security centre to find out moreDisclaimer - Property reference 34287640. The information displayed about this property comprises a property advertisement. Rightmove.co.uk makes no warranty as to the accuracy or completeness of the advertisement or any linked or associated information, and Rightmove has no control over the content. This property advertisement does not constitute property particulars. The information is provided and maintained by GSC Grays, Boroughbridge. Please contact the selling agent or developer directly to obtain any information which may be available under the terms of The Energy Performance of Buildings (Certificates and Inspections) (England and Wales) Regulations 2007 or the Home Report if in relation to a residential property in Scotland.
*This is the average speed from the provider with the fastest broadband package available at this postcode. The average speed displayed is based on the download speeds of at least 50% of customers at peak time (8pm to 10pm). Fibre/cable services at the postcode are subject to availability and may differ between properties within a postcode. Speeds can be affected by a range of technical and environmental factors. The speed at the property may be lower than that listed above. You can check the estimated speed and confirm availability to a property prior to purchasing on the broadband provider's website. Providers may increase charges. The information is provided and maintained by Decision Technologies Limited. **This is indicative only and based on a 2-person household with multiple devices and simultaneous usage. Broadband performance is affected by multiple factors including number of occupants and devices, simultaneous usage, router range etc. For more information speak to your broadband provider.
Map data ©OpenStreetMap contributors.
