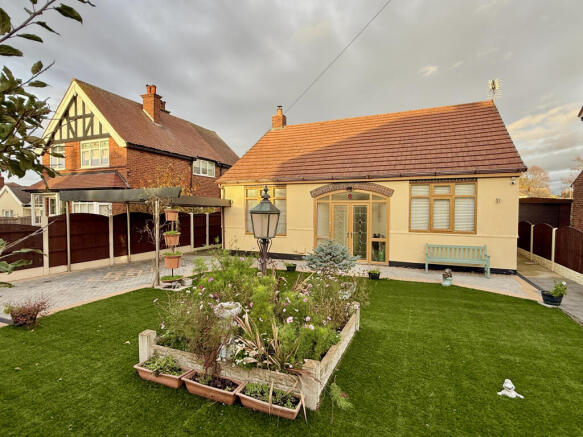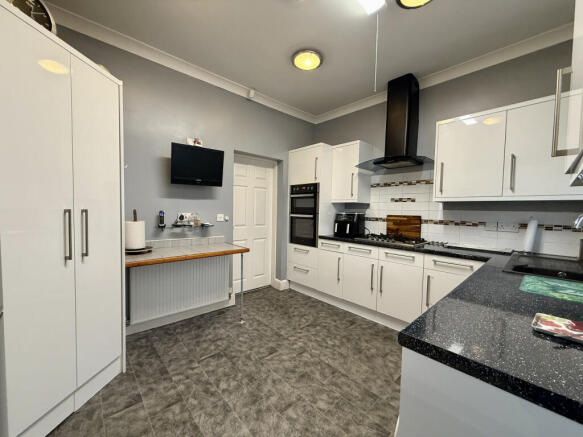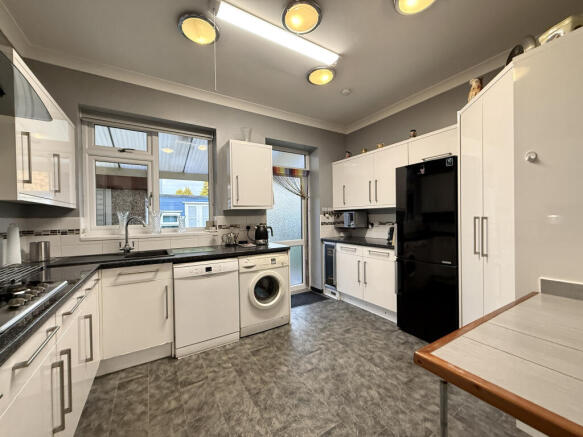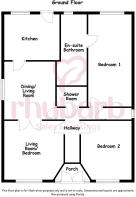Hartley Park Avenue, Pontefract, West Yorkshire
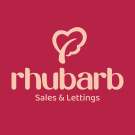
- PROPERTY TYPE
Bungalow
- BEDROOMS
3
- BATHROOMS
2
- SIZE
1,141 sq ft
106 sq m
- TENUREDescribes how you own a property. There are different types of tenure - freehold, leasehold, and commonhold.Read more about tenure in our glossary page.
Freehold
Key features
- Beautiful double-fronted bungalow with character and great street presence.
- Over 100sqm of versatile living space enhanced by a full-width rear extension.
- Flexible layout — three bedrooms/one reception or two bedrooms/two receptions.
- Modern, well-equipped kitchen with ample storage and workspace.
- Rear garden enjoying a good degree of privacy with workshop and summer house.
- Sought-after location close to Pontefract town centre, schools and transport links.
Description
Stylish yet practical, the property blends classic charm with modern comfort, featuring spacious rooms, contemporary fittings, and a thoughtful flow throughout. The extension creates generous open-plan living options, perfect for entertaining or simply enjoying relaxed everyday life.
Situated on Hartley Park Avenue, the home enjoys a sought-after location within easy reach of Pontefract town centre, local shops, and everyday amenities. Excellent transport links, reputable schools, and beautiful green spaces are all close by, making this a superb choice for both downsizers and families alike.
A truly adaptable bungalow that proves there’s so much more than meets the eye.
Entrance Porch
UPVC double glazed frosted leaded doors open into a neat entrance porch with a matching frosted side screen. A solid wood door with stained and leaded glass detail lead you into the main hallway — a warm first impression that sets the tone for the rest of the home.
Hallway
Doors lead off to the main living areas, two bedrooms and shower room. The hallway features coving, loft access, laminate flooring and a central heating radiator. There’s also a large built-in cupboard — ideal for cloaks and storage — complete with shelving, laminate flooring and a UPVC frosted window to the side.
Living Room / Bedroom
4.24m x 4.21m
4.24 x 4.21 max
Currently used as a cosy sitting room, this versatile space could equally serve as a generous bedroom. A cast iron multi-fuel stove with tiled hearth and wooden mantel creates a welcoming focal point. Coving, a UPVC double glazed window to the front, central heating radiator, and double doors opening to the dining/living room complete the picture.
Dining / Living Room
4.13m x 3.63m
A flexible room that works beautifully for dining or everyday living, with coving, a UPVC double glazed window to the side, central heating radiator, and door through to the kitchen.
Kitchen
3.92m x 3.1m
A bright, well-equipped kitchen fitted with white base and wall units with chrome handles, laminate worktops and tiled splashbacks. Integrated double oven and five-ring gas hob, with space for a tall fridge/freezer, washing machine, dishwasher and wine cooler. UPVC double glazed window to the rear, central heating radiator, coving, and a rear entrance door with frosted glazed inserts.
Shower Room
2.15m x 1.42m
A clean, modern suite featuring WC, pedestal wash basin with chrome tap, and a large corner shower enclosure with glazed sliding doors and wall-mounted electric shower. Fully tiled walls, coving, extractor fan, and central heating radiator.
Bedroom One
6.59m x 3m
A superb main bedroom with coving, two wall light points, two central heating radiators, UPVC double glazed window to the rear and door through to the ensuite bathroom.
Ensuite Bathroom
4.92m x 2.2m
4.92 x 2.20 max
A generous four-piece suite comprising vanity unit with WC and storage, wall-hung wash basin with chrome tap, panel bath with waterfall tap, and a walk-in shower area with thermostatic controls and both rainfall and handheld heads. Wet room-style flooring, fully tiled walls, coving, central heating radiator, and a UPVC frosted window to the rear.
Bedroom Two
4.21m x 3.62m
4.21 x 3.62 max
A comfortable double with UPVC double glazed window to the front, coving and central heating radiator.
Outside
A low-level brick wall with wrought iron railings and electric sliding gate leads onto an extensive block-paved driveway with carport and off-street parking. There’s a paved walkway and low-maintenance frontage with artificial lawn and mature planted borders.
To the rear, gated access reveals a garden enjoying a good degree of privacy with raised planting beds, timber log store, and a detached workshop/garage (5.40 x 3.00) complete with power, lighting, shelving and alarm. A timber summer house provides additional storage or a perfect hobby space with power & lighting.
Air filtration system
The property is fitted with an air filtration system, designed to improve air quality and help those with COPD, asthma, allergies, or other respiratory sensitivities.
Disclaimer:
All descriptions, measurements, floor plans, and photographs are provided as a general guide only and must be assumed to be incorrect until verified. Nothing concerning the type of construction, the condition of the structure, or the working order, ownership, or suitability of any apparatus, equipment, fixtures, fittings, or services is implied or guaranteed. Rhubarb Sales and Lettings Ltd has not tested or inspected any such items. Rhubarb Sales and Lettings Ltd has not examined title deeds, legal documentation, guarantees, or tenure. Buyers/applicants must therefore assume that all information is incorrect until it has been verified by their own inspection and by consulting their solicitor. Sales particulars may change over time, and all parties are strongly advised to carry out a final inspection prior to exchange of contracts. Neither Rhubarb Sales and Lettings Ltd nor the seller accepts any liability for the accuracy of the information contained in these particulars.
Points to note
Upon acceptance of an offer deemed acceptable by the seller, we require a payment of £30.00 (including VAT at 20%) per named purchaser. This amount is made up of £25.00 plus £5.00 VAT.
This fee covers the cost of Anti-Money Laundering (AML) checks and associated administration. AML checks are a legal requirement under the Money Laundering, Terrorist Financing and Transfer of Funds (Information on the Payer) Regulations 2017.
Please note:
This fee is strictly non-refundable in all circumstances, including where a purchase does not proceed.
The fee relates solely to the performance of mandatory compliance checks and is not a deposit or contribution towards the purchase price.
Regulatory Information:
Rhubarb Sales & Lettings Limited is a member of a government-approved Client Money Protection (CMP) Scheme under Propertymark, Scheme Reference: C0139883.
We are a member of The Property Ombudsman redress scheme
Company VAT Number:
- COUNCIL TAXA payment made to your local authority in order to pay for local services like schools, libraries, and refuse collection. The amount you pay depends on the value of the property.Read more about council Tax in our glossary page.
- Ask agent
- PARKINGDetails of how and where vehicles can be parked, and any associated costs.Read more about parking in our glossary page.
- Yes
- GARDENA property has access to an outdoor space, which could be private or shared.
- Yes
- ACCESSIBILITYHow a property has been adapted to meet the needs of vulnerable or disabled individuals.Read more about accessibility in our glossary page.
- Step-free access,Wet room,Level access shower
Hartley Park Avenue, Pontefract, West Yorkshire
Add an important place to see how long it'd take to get there from our property listings.
__mins driving to your place
Get an instant, personalised result:
- Show sellers you’re serious
- Secure viewings faster with agents
- No impact on your credit score

Your mortgage
Notes
Staying secure when looking for property
Ensure you're up to date with our latest advice on how to avoid fraud or scams when looking for property online.
Visit our security centre to find out moreDisclaimer - Property reference CBR-81163082. The information displayed about this property comprises a property advertisement. Rightmove.co.uk makes no warranty as to the accuracy or completeness of the advertisement or any linked or associated information, and Rightmove has no control over the content. This property advertisement does not constitute property particulars. The information is provided and maintained by Rhubarb Sales & Lettings, Covering Wakefield and surrounding areas. Please contact the selling agent or developer directly to obtain any information which may be available under the terms of The Energy Performance of Buildings (Certificates and Inspections) (England and Wales) Regulations 2007 or the Home Report if in relation to a residential property in Scotland.
*This is the average speed from the provider with the fastest broadband package available at this postcode. The average speed displayed is based on the download speeds of at least 50% of customers at peak time (8pm to 10pm). Fibre/cable services at the postcode are subject to availability and may differ between properties within a postcode. Speeds can be affected by a range of technical and environmental factors. The speed at the property may be lower than that listed above. You can check the estimated speed and confirm availability to a property prior to purchasing on the broadband provider's website. Providers may increase charges. The information is provided and maintained by Decision Technologies Limited. **This is indicative only and based on a 2-person household with multiple devices and simultaneous usage. Broadband performance is affected by multiple factors including number of occupants and devices, simultaneous usage, router range etc. For more information speak to your broadband provider.
Map data ©OpenStreetMap contributors.
