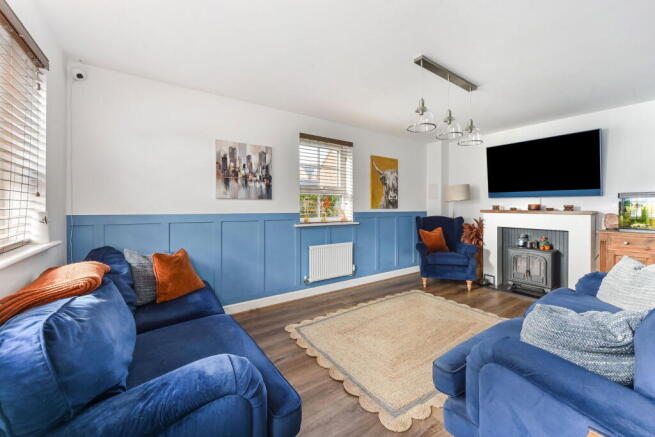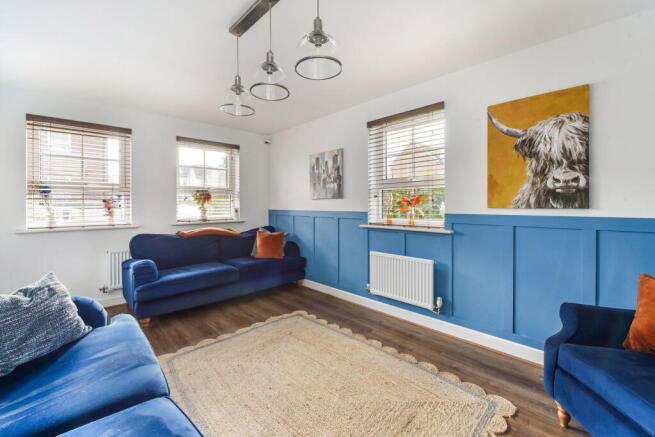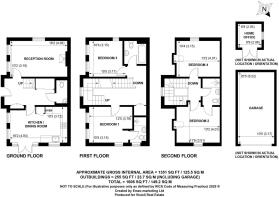4 bedroom semi-detached house for sale
Albuhera Road, Aldershot, Hampshire, GU11

- PROPERTY TYPE
Semi-Detached
- BEDROOMS
4
- BATHROOMS
3
- SIZE
1,606 sq ft
149 sq m
- TENUREDescribes how you own a property. There are different types of tenure - freehold, leasehold, and commonhold.Read more about tenure in our glossary page.
Freehold
Key features
- Spacious family home ideal for growing families or couples planning their future
- Modern open-plan kitchen and dining area with built-in appliances
- Four double bedrooms including two en-suite shower rooms
- Generous, low-maintenance garden with artificial turf, decking and a versatile Summer house/office
- Private driveway and garage providing secure parking and extra storage
- Peaceful location within the sought-after Wellesley Estate community
- Close to excellent schools
- Strong transport links to London and nearby towns
- Council Tax: Band E
- EPC: B
Description
**Guide Price £505k - £520k** Visioli Real Estate presents Albuhera Road. Designed for families or couples looking to grow their family, this inviting home offers generous living space, and a modern finish. Set within the sought-after Wellesley Estate, it’s ready to explore come and see how perfectly it could fit your next chapter.
Perfect for growing families and couples planning ahead, this well-presented home combines space, practicality and comfort throughout. From the moment you step into the bright, wide hallway, there’s an immediate sense of warmth and welcome. To the left, the living room provides a calm and homely space, perfect for cosy evenings or time spent together after a busy day.
Across the hall lies the open-plan kitchen and dining area, designed to be the heart of family life. It’s a space that encourages connection, whether sharing breakfast before school or gathering for dinner with friends. The kitchen features modern units, integrated appliances and generous work surfaces, making cooking and hosting simple. There’s ample space for a large dining table, and wide glass doors open directly onto the rear garden, bringing in even more light and linking the indoors seamlessly with the outdoors, ideal for summer entertaining.
The garden itself is one of the property’s standout features. Larger than most on the Wellesley Estate, it offers plenty of space for both play and relaxation. The artificial turf provides a neat, low-maintenance surface. Towards the back, a decked area catches plenty of sunlight throughout the day a perfect spot for al fresco meals, weekend barbecues or simply sitting out with a book. Another addition is the wooden summer house with electricity, currently used by the owner as a home office, demonstrating the flexibility of the outdoor space.
Inside, the layout has been designed with everyday family living in mind. A convenient downstairs WC sits just off the hallway. The first floor opens to a spacious landing that connects to the main bedroom, a restful space with its own en-suite shower room. Also on this level is the stylish family bathroom, with a full-sized bath and modern fittings. The second double bedroom on this floor enjoys lots of natural light and space.
On the top floor, two further double bedrooms continue the home’s theme of bright, generous space. Both rooms are ideal for older children, teenagers or guests, and one enjoys access to a shared Jack-and-Jill shower room with two separate doors, practical and flexible for family use. Every bedroom in the property benefits from large windows, ensuring that even on grey days the home feels cheerful and full of natural light.
Outside, there’s a private driveway offering off-road parking, plus a garage providing secure storage for bikes, outdoor equipment or tools. The semi-detached design provides a sense of privacy and quiet while keeping you close to a friendly neighbourhood community. The Wellesley Estate in Aldershot is one of the area’s most desirable modern developments, known for its sense of community and family-friendly surroundings. Daily life is made convenient by a selection of local shops, cafés and supermarkets nearby, while Aldershot town centre offers a wider range of services, restaurants and leisure options. For weekend activities, there are parks, nature reserves and open countryside close at hand, making it easy to balance modern living with access to green, open spaces. Commuters benefit from excellent transport links. Aldershot railway station provides regular services to London Waterloo, Guildford, Farnham and beyond, making it straightforward for those working in the city. The nearby A331 and M3 motorways offer simple road connections, allowing easy travel to surrounding towns or coastal destinations.
Brochures
Brochure 1- COUNCIL TAXA payment made to your local authority in order to pay for local services like schools, libraries, and refuse collection. The amount you pay depends on the value of the property.Read more about council Tax in our glossary page.
- Band: E
- PARKINGDetails of how and where vehicles can be parked, and any associated costs.Read more about parking in our glossary page.
- Garage,Driveway,Allocated
- GARDENA property has access to an outdoor space, which could be private or shared.
- Private garden
- ACCESSIBILITYHow a property has been adapted to meet the needs of vulnerable or disabled individuals.Read more about accessibility in our glossary page.
- Ask agent
Albuhera Road, Aldershot, Hampshire, GU11
Add an important place to see how long it'd take to get there from our property listings.
__mins driving to your place
Get an instant, personalised result:
- Show sellers you’re serious
- Secure viewings faster with agents
- No impact on your credit score

Your mortgage
Notes
Staying secure when looking for property
Ensure you're up to date with our latest advice on how to avoid fraud or scams when looking for property online.
Visit our security centre to find out moreDisclaimer - Property reference S1491357. The information displayed about this property comprises a property advertisement. Rightmove.co.uk makes no warranty as to the accuracy or completeness of the advertisement or any linked or associated information, and Rightmove has no control over the content. This property advertisement does not constitute property particulars. The information is provided and maintained by Visioli Real Estate, Covering Hampshire and Surrey. Please contact the selling agent or developer directly to obtain any information which may be available under the terms of The Energy Performance of Buildings (Certificates and Inspections) (England and Wales) Regulations 2007 or the Home Report if in relation to a residential property in Scotland.
*This is the average speed from the provider with the fastest broadband package available at this postcode. The average speed displayed is based on the download speeds of at least 50% of customers at peak time (8pm to 10pm). Fibre/cable services at the postcode are subject to availability and may differ between properties within a postcode. Speeds can be affected by a range of technical and environmental factors. The speed at the property may be lower than that listed above. You can check the estimated speed and confirm availability to a property prior to purchasing on the broadband provider's website. Providers may increase charges. The information is provided and maintained by Decision Technologies Limited. **This is indicative only and based on a 2-person household with multiple devices and simultaneous usage. Broadband performance is affected by multiple factors including number of occupants and devices, simultaneous usage, router range etc. For more information speak to your broadband provider.
Map data ©OpenStreetMap contributors.




