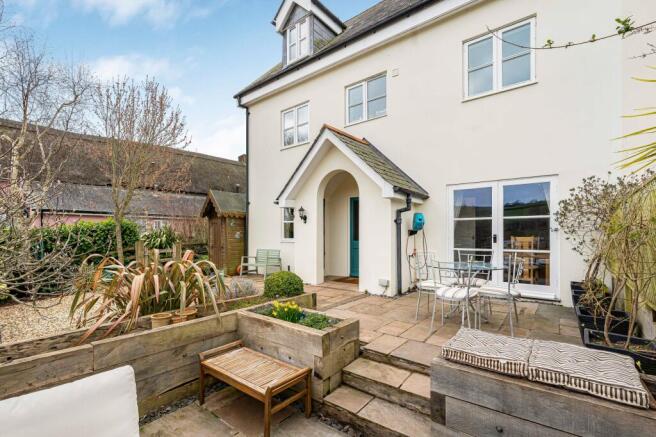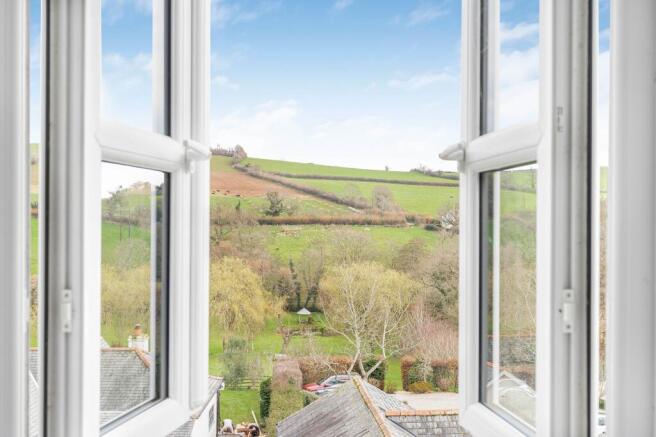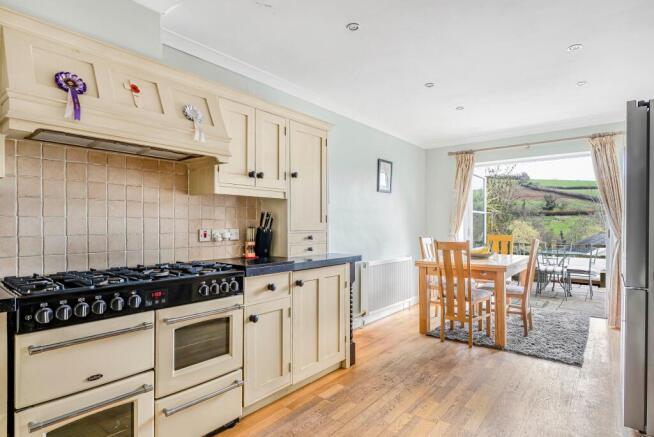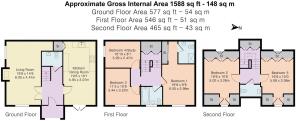
Radford Grange, Dawlish, EX7
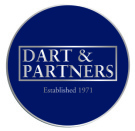
- PROPERTY TYPE
Semi-Detached
- BEDROOMS
5
- BATHROOMS
2
- SIZE
1,593 sq ft
148 sq m
- TENUREDescribes how you own a property. There are different types of tenure - freehold, leasehold, and commonhold.Read more about tenure in our glossary page.
Freehold
Key features
- AN APPEALING SEMI-DETACHED PROPERTY SET IN A SELECT SMALL DEVELOPMENT
- IDYLLIC AND YET CONVENIENT SEMI-RURAL SETTING
- SITTING ROOM AND KITCHEN/DINING ROOM
- FIVE BEDROOMS (EN SUITE TO BEDROOM ONE)
- FAMILY BATHROOM
- PRIVATE TERRACED GARDEN AND USE OF COMMUNAL GROUNDS
- OUTSTANDING COUNTRY VIEWS
Description
An elegant three storey semi-detached property set in a select gated development within a beautiful semi-rural setting on the fringes of the popular seaside town of Dawlish. Versatile accommodation with a sitting room, kitchen/dining room, five bedrooms (one en suite) and a family bathroom. Appealing private terrace and use of around 3 acres of communal grounds.
LOCATION
"Radford Grange" is situated in the idyllic hamlet of Lower Dawlish Water which is set on the rural fringes of the popular seaside town of Dawlish. Dawlish is a resort set on the South Devon coastline, famed for its expansive lawns beside a Brook and the black swans. The town offers many amenities including a good range of independent shops and cafes. There is a superstore on the outskirts of the town and educational facilities include a good range of primary schools and a community college offering secondary education. Private education is available at well-regarded Trinity School, which is around three miles away in the seaside town of Teignmouth. Dawlish has a mainline link to London Paddington and commuter trains to Exeter and Torbay. There are many leisure facilities and opportunities on the doorstep with the town having a long sandy beach that stretches to Dawlish Warren with its nature reserve and 18-hole golf course to the east, and there are boating opportunities on the Exe Estuary. The cathedral city and county town of Exeter lies around 15 miles away with its wide range of facilities, private and public schools, expanding international airport and university.
DESCRIPTION
Converted in 2004 from the Radford Grange Hotel, the Radford Grange development comprises nine luxury houses with period styling set within around three acres of fantastic sweeping parkland-style ground with lawns, nature pond and stream. Approached through large electronically controlled security gates, Radford Grange offers a lovely sense of country house grandeur.
Externally attractive, 5 Radford Grange is a three-story semi-detached townhouse style property with rendered elevations and an open arched entrance porch set beneath a tiled roof with feature dormers.
The open arched entrance porch has an external light, a vaulted ceiling, coat hooks and paving. A panel and part double glazed entrance door opens to the…..
Reception Hall
A welcoming space with turning stairs having a feature balustrade rising to the upper floor with cupboards set on the half landing, one of which houses the pressurise hot water cylinder and the other of which houses the central heating boiler. There is oak flooring, spotlights and a panel door opens to a Cloakroom/WC.
Double panel doors open to the…..
Sitting Room
An appealing dual aspect space with front and side facing double glazed windows, one of which has good views across the Radford Grange grounds towards the rolling countryside. There is a feature fireplace with a minster-style stone style surround, a tiled hearth and a large, enamelled log effect LPG gas stove with a brickwork surround. Spotlights.
Kitchen/Dining Room
The kitchen/dining room provides a good “hub” for the house with oak flooring throughout. Within the dining area double glazed French doors open to the garden and also take in good views across the surrounding area and rolling countryside. There is ample space for a dining table and chairs, a radiator and spotlights. The kitchen area is fitted with a good range of bespoke floor and wall mounted units. There are extensive areas of work surface with tiled surrounds which incorporate a tumble dryer and dishwasher. There is a butler sink and a range style stove with double ovens and space for an American style fridge freezer. There is a recessed cupboard housing the washing machine with additional shelving.
First Floor Landing
Having turning stairs rising to the second floor with feature balustrades and a large linen and storage cupboard set on the half landing. Spotlight and panel doors to…..
Bedroom One
A good-sized principal bedroom with a front facing double glazed window taking in superb views from an elevated perspective across the Radford Grange grounds towards rolling countryside. Radiator, feature wall lights and the bedroom space opens to a dressing room area with built-in wardrobes with sliding mirrored doors. A panel door opens to the…..
Ensuite Shower Room
Having a modern suite with a shower cubicle with glass screens. There is a WC with medicine cabinet over and a pedestal wash hand basin with tiled surround, mirror, shelf and shaver light above. Extractor fan, radiator and a towel rail.
Bedroom Two
Having a front facing double glazed window, also with a good outlook over the grounds and rolling countryside and a radiator.
Bedroom Three
(Currently in use as a study) having a side facing double glazed window with a good aspect of the surrounding area and a radiator.
Family Bathroom
With an opaque double-glazed window and a modern suite with full height tiled surrounds comprising a jacuzzi style bath with an attached shower screen. There is a pedestal wash hand basin and a WC. Ceramic floor tiles, medicine cabinet, shaver point and a ladder style radiator/towel rail.
Second Floor Landing
With a double-glazed skylight, a spotlight and panel doors open to the second-floor rooms.
Bedroom Four
(Currently in use as a lounge) with spotlights to the ceiling, access to the loft space and a good range of built-in cupboards and wardrobes. There is access to eaves storage space and a radiator. There is a front facing uPVC double glazed window having wonderful, elevated views across the grounds and countryside.
Bedroom Five
A good-sized double bedroom, also with a good range of built-in cupboards and wardrobes, access to the loft space, spotlights and a front facing uPVC double glazed window, also taking in views as described. Access to eaves storage space.
Second Floor WC
With a pedestal wash hand basin with shelf, mirror and shaver light over, a WC and an extractor fan.
Outside
Number 5 has an attractive enclosed garden, primarily laid for ease of maintenance. There is a large, paved area with sandstone slabs, ideal for outdoor entertaining which spans beyond the width of the house. There is also a timber storage shed. There are external power points and set at a lower level there is a further paved area with power points that could provide space for a hot tub. The remaining garden is laid to an area of stone chippings with attractive borders, being well stocked with shrubs, small trees and flowering plants to include a magnolia, a rhododendron and a palm. The garden is primarily enclosed by fencing and feature timber work and gated access leads out onto the shared pedestrian pathway. The garden also provides a highly appealing position from which to enjoy views across the communal grounds and the rolling countryside.
EPC Rating: D
- COUNCIL TAXA payment made to your local authority in order to pay for local services like schools, libraries, and refuse collection. The amount you pay depends on the value of the property.Read more about council Tax in our glossary page.
- Band: E
- PARKINGDetails of how and where vehicles can be parked, and any associated costs.Read more about parking in our glossary page.
- Ask agent
- GARDENA property has access to an outdoor space, which could be private or shared.
- Private garden,Communal garden
- ACCESSIBILITYHow a property has been adapted to meet the needs of vulnerable or disabled individuals.Read more about accessibility in our glossary page.
- Ask agent
Radford Grange, Dawlish, EX7
Add an important place to see how long it'd take to get there from our property listings.
__mins driving to your place
Get an instant, personalised result:
- Show sellers you’re serious
- Secure viewings faster with agents
- No impact on your credit score
Your mortgage
Notes
Staying secure when looking for property
Ensure you're up to date with our latest advice on how to avoid fraud or scams when looking for property online.
Visit our security centre to find out moreDisclaimer - Property reference 953625a8-c75e-4264-9473-dd2f2dfc9c6b. The information displayed about this property comprises a property advertisement. Rightmove.co.uk makes no warranty as to the accuracy or completeness of the advertisement or any linked or associated information, and Rightmove has no control over the content. This property advertisement does not constitute property particulars. The information is provided and maintained by Dart & Partners, Dawlish. Please contact the selling agent or developer directly to obtain any information which may be available under the terms of The Energy Performance of Buildings (Certificates and Inspections) (England and Wales) Regulations 2007 or the Home Report if in relation to a residential property in Scotland.
*This is the average speed from the provider with the fastest broadband package available at this postcode. The average speed displayed is based on the download speeds of at least 50% of customers at peak time (8pm to 10pm). Fibre/cable services at the postcode are subject to availability and may differ between properties within a postcode. Speeds can be affected by a range of technical and environmental factors. The speed at the property may be lower than that listed above. You can check the estimated speed and confirm availability to a property prior to purchasing on the broadband provider's website. Providers may increase charges. The information is provided and maintained by Decision Technologies Limited. **This is indicative only and based on a 2-person household with multiple devices and simultaneous usage. Broadband performance is affected by multiple factors including number of occupants and devices, simultaneous usage, router range etc. For more information speak to your broadband provider.
Map data ©OpenStreetMap contributors.
