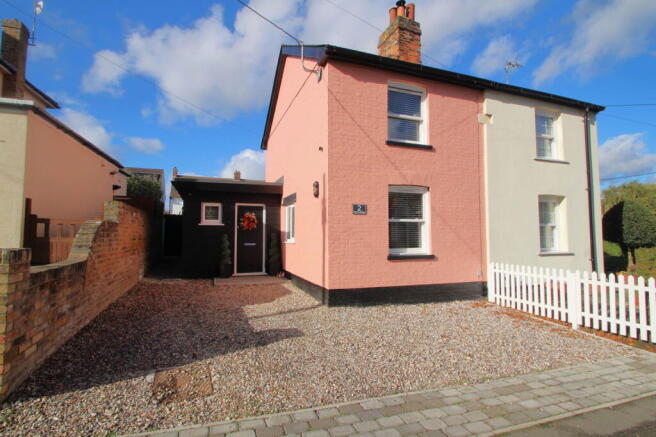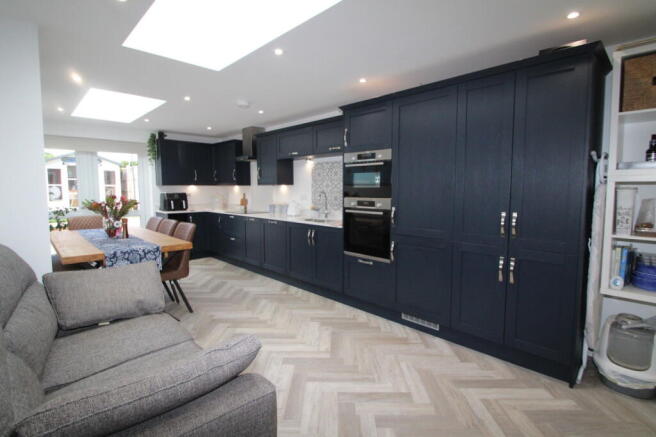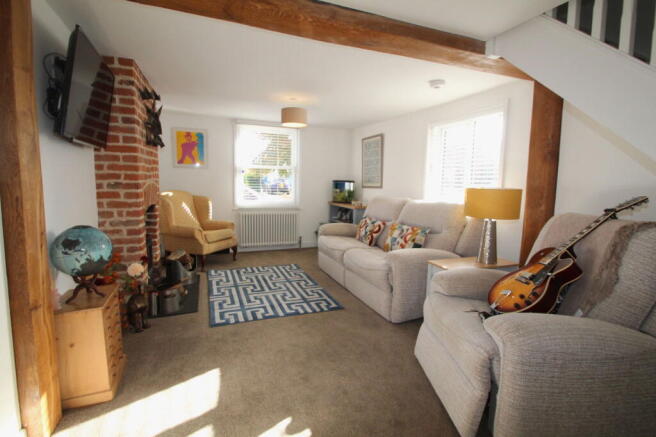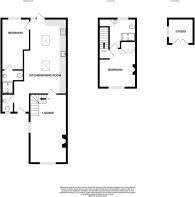The Street, Bradwell, Braintree, CM77 8EH

- PROPERTY TYPE
Semi-Detached
- BEDROOMS
2
- BATHROOMS
2
- SIZE
Ask agent
- TENUREDescribes how you own a property. There are different types of tenure - freehold, leasehold, and commonhold.Read more about tenure in our glossary page.
Freehold
Key features
- Immaculately presented two-bedroom semi-detached cottage
- Fully renovated and extended throughout to a high standard
- Charming dual-aspect living room with exposed beams, brick fireplace and wood burner
- Spacious open-plan kitchen//dining/family room with integrated appliances and underfloor heating
- Ground floor double bedroom plus separate WC and shower room
- Master suite upstairs with en-suite shower room
- Beautifully maintained rear garden with patio and raised lawn
- Includes summer house and insulated shed/studio with Wi-Fi – ideal for home working
- Off-road parking on private driveway
- EPC - D
Description
We are delighted to offer for sale this truly unique and immaculate two-bedroom cottage, ideally situated in the sought-after village of Bradwell.
Bradwell, located within the Braintree District, is a charming and popular village nestled in the heart of the Essex countryside. It offers a peaceful, picturesque setting while remaining conveniently close to Braintree, Coggeshall, and the A120. Both Braintree Town Centre and Braintree Village are within easy reach, providing a wide range of shops, supermarkets, leisure facilities, and other amenities. The area also benefits from excellent local schools, including the Ofsted Outstanding-rated Stisted C of E Primary Academy and the well-regarded Alec Hunter Academy secondary school.
The property itself has been recently extended, fully renovated, and is presented in immaculate condition throughout. The front door opens into a spacious entrance hall, enhanced by a skylight that fills the space with natural light. The ground floor offers a generous dual-aspect living room brimming with character, featuring wooden beams, a cast-iron radiator, and a charming brick fireplace complete with a wood-burning stove, perfect for cosy winter evenings.
The stunning kitchen/dining/family room forms the heart of the home. Flooded with light from two feature skylights and patio doors leading to the garden, it boasts a contemporary fully fitted kitchen with integrated appliances and underfloor heating. The ground floor also includes a second double bedroom with an en-suite shower room and a separate additional cloakroom.
Upstairs, the master suite comprises a spacious double bedroom and a stylish en-suite shower room.
Outside, the beautifully maintained rear garden features a large patio area and a raised lawn, ideal for entertaining or relaxing. A summer house and a fully insulated shed/studio with Wi-Fi provide excellent additional indoor/outdoor living and working space. The property also benefits from a driveway offering off-road parking.
This exceptional home has been thoughtfully designed for comfort and efficiency, with full soundproofing on the shared wall, excellent floor insulation, double glazing throughout, and a combination of oil-fired radiators and underfloor heating.
We strongly suggest booking a viewing to fully appreciate all this home has to offer.
Entrance Hall
Cloakroom
Living Room - 6.55m x 3.48m (21'6" x 11'5")
Kitchen/Diner/Family Room - 6.96m x 3.51m (22'10" x 11'6")
Bedroom Two - 4.8m x 2.57m (15'9" x 8'5")
Ensuite Shower Room - 2.72m x 2.01m (8'11" x 6'7")
Stairs and Landing
Master Bedroom - 3.68m x 3.48m (12'1" x 11'5")
Ensuite Shower Room - 2.64m x 2.39m (8'8" x 7'10")
Rear Garden
Disclaimer
We make every effort to ensure our sales particulars are accurate and reliable, however, they do not constitute or form part of an offer or any contract and should not be relied upon as statements of representation or fact.
The services, systems and appliances listed in this specification have not been tested by us and no guarantee as to their operating ability or efficiency is given. All measurements are given as a guide to prospective buyers only, and are not precise.
If floor plans are shown, these may not be to scale and accuracy is not guaranteed. If you require clarification or further information on any points, please don’t hesitate to contact us prior to viewing.
To conform with government Money Laundering Regulations 2019, we are required to confirm the identity of all prospective buyers. We use the services of a third party, Lifetime Legal, who will contact you directly at an agreed time to do this. They will need the full name, date of birth and current address of all buyers. There is a nominal charge of £45 plus VAT for this (for the transaction not per person), payable direct to Lifetime Legal. Please note, we are unable to issue a memorandum of sale until the checks are complete.
- COUNCIL TAXA payment made to your local authority in order to pay for local services like schools, libraries, and refuse collection. The amount you pay depends on the value of the property.Read more about council Tax in our glossary page.
- Band: C
- PARKINGDetails of how and where vehicles can be parked, and any associated costs.Read more about parking in our glossary page.
- Driveway
- GARDENA property has access to an outdoor space, which could be private or shared.
- Private garden
- ACCESSIBILITYHow a property has been adapted to meet the needs of vulnerable or disabled individuals.Read more about accessibility in our glossary page.
- Ask agent
The Street, Bradwell, Braintree, CM77 8EH
Add an important place to see how long it'd take to get there from our property listings.
__mins driving to your place
Get an instant, personalised result:
- Show sellers you’re serious
- Secure viewings faster with agents
- No impact on your credit score
Your mortgage
Notes
Staying secure when looking for property
Ensure you're up to date with our latest advice on how to avoid fraud or scams when looking for property online.
Visit our security centre to find out moreDisclaimer - Property reference S1491384. The information displayed about this property comprises a property advertisement. Rightmove.co.uk makes no warranty as to the accuracy or completeness of the advertisement or any linked or associated information, and Rightmove has no control over the content. This property advertisement does not constitute property particulars. The information is provided and maintained by Gateway Residential Sales & Lettings Ltd, Braintree. Please contact the selling agent or developer directly to obtain any information which may be available under the terms of The Energy Performance of Buildings (Certificates and Inspections) (England and Wales) Regulations 2007 or the Home Report if in relation to a residential property in Scotland.
*This is the average speed from the provider with the fastest broadband package available at this postcode. The average speed displayed is based on the download speeds of at least 50% of customers at peak time (8pm to 10pm). Fibre/cable services at the postcode are subject to availability and may differ between properties within a postcode. Speeds can be affected by a range of technical and environmental factors. The speed at the property may be lower than that listed above. You can check the estimated speed and confirm availability to a property prior to purchasing on the broadband provider's website. Providers may increase charges. The information is provided and maintained by Decision Technologies Limited. **This is indicative only and based on a 2-person household with multiple devices and simultaneous usage. Broadband performance is affected by multiple factors including number of occupants and devices, simultaneous usage, router range etc. For more information speak to your broadband provider.
Map data ©OpenStreetMap contributors.




