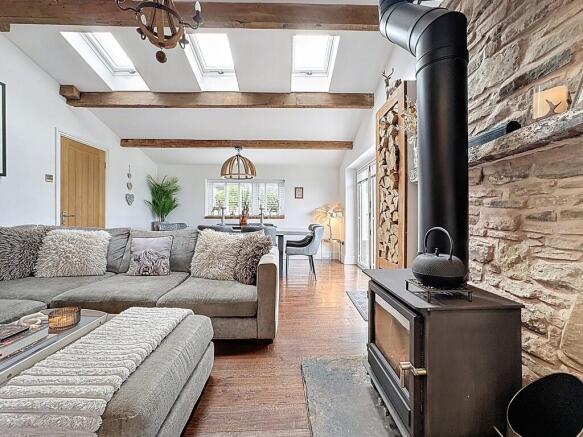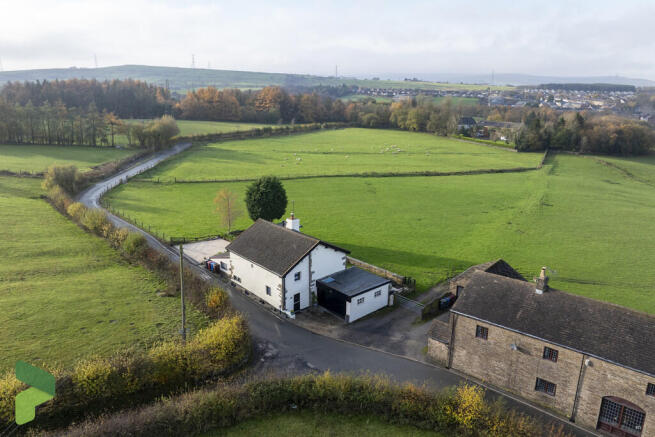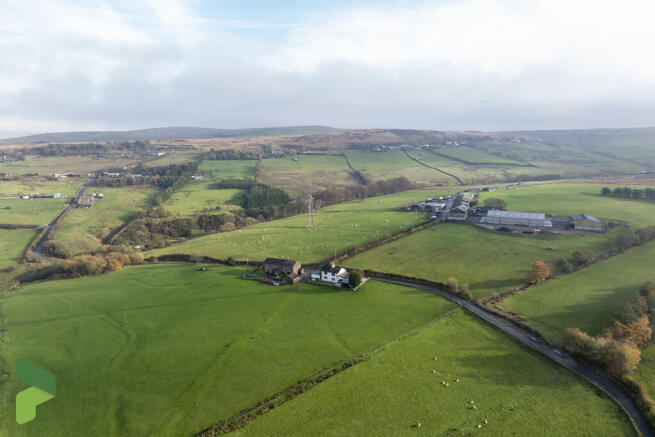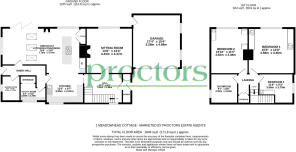
Long Hey Lane, Pickup Bank, Darwen

- PROPERTY TYPE
Cottage
- BEDROOMS
3
- BATHROOMS
2
- SIZE
1,849 sq ft
172 sq m
- TENUREDescribes how you own a property. There are different types of tenure - freehold, leasehold, and commonhold.Read more about tenure in our glossary page.
Freehold
Key features
- Beautifully restored
- Deatched cottage
- Rural. Field views
- Large garage. Large driveway
- Stunning open plan kitchen…
- ..living and dining room
- Sitting room could be 4th bedroom
- Ground flr shower rm. Utility rm
- 3 Bedrooms. New 4pc bathroom
- Gas CH. D.g. Chain Free!
Description
TENURE We are advised by the vendor that the property is Freehold. Any prospective purchaser should seek clarification from their solicitor.
This charming detached cottage offers a rare opportunity to enjoy the tranquility of open countryside while being conveniently located at Meadowhead, between the sought-after village of Hoddlesden and the picturesque hamlet of Pickup Bank. The property enjoys easy access to nearby towns, with both the M65 and M66 motorways within comfortable reach. In our opinion it has been lovingly restored by the current owners, the cottage beautifully combines period character with modern comfort. Many of the original features have been thoughtfully enhanced to create a warm and welcoming home, perfectly positioned to make the most of stunning field views from most windows.
A practical porch/boot room provides excellent storage and leads into a spacious hallway with a feature staircase to the first floor. The elegant sitting room boasts a multi-fuel burning stove, creating a cozy retreat. The heart of the home is the open-plan kitchen, living, and dining area-a truly impressive space with bespoke fitted units, a large breakfast island, integrated appliances, and a vaulted ceiling. Aluminum bi-folding doors open out to the rear garden, seamlessly blending indoor and outdoor living and framing the beautiful countryside beyond. An inner hallway leads to a well-equipped utility room and a modern ground floor shower room. Upstairs, there are three bedrooms (all with fitted furniture) and a stylish, recently installed family bathroom complete with a roll-top bath and large walk-in shower. The property benefits from gas central heating and PVC double-glazed windows. Externally, the landscaped gardens have been designed for easy maintenance and to make the most of the peaceful rural setting. The rear garden features a porcelain-paved patio-perfect for entertaining-along with a large summer house/home office/entertainment hub. To the side is a small driveway leading to a spacious attached garage, while an additional driveway provides off-road parking for up to four vehicles. Viewing is strongly recommended!
ACCOMMODATION
ENTRANCE PORCH/BOOT ROOM Feature natural stone elevations, tiled floor, shelving, storage, oak glazed door through to;
HALL Spindled balustrade staircase to first floor, PVC double-glazed window, hardwood flooring, cast iron radiator, under stairs wood store, natural stone feature, half glazed oak interior door through to;
SITTING ROOM 14' 4" x 14' 3" (4.37m x 4.34m) PVC double-glazed window, radiator, feature multi fuel burning stove in stone built fireplace, wall lights, solid wood flooring, beams to ceiling
FITTED KITCHEN 11' 7" x 9' 6" (3.53m x 2.9) Fitted wall and floor units including drawers and glazed display unit, white porcelain single drainer one and a half bowl sink unit with mixer tap, bottle fridge, PVC double-glazed window, feature wood framed opening to fitted breakfast kitchen, living and dining room
BREAKFAST KITCHEN. LIVING AND DINING ROOM 25' 6" x 15' 8" (7.77m x 4.78m) Large breakfast island, gas cooking range, recessed space and power point for Samsung family hub style fridge-freezer (included at the asking price), large multi fuel burning stove, wood store, vaulted ceiling with three double-glazed roof windows, spotlighting, cast iron radiator, two double-glazed windows, aluminum double-glazed bi-folding doors to the rear garden
INNER HALL Tiled floor, radiator, stable style composite exterior door
UTILITY ROOM 8' 3" x 5' 10" (2.51m x 1.78m) Fitted cupboards and shelving, worktop, plumbed for automatic washing machine, space and power point for a tumble dryer, wall mounted gas fired central heating boiler unit (new 2022), tiled splash-backs and floor
GROUND FLOOR SHOWER ROOM Low level WC, shower enclosure, vanity wash hand basin with cupboards below, heated towel rail, vaulted ceiling, spotlighting
FIRST FLOOR Landing, wall lighting, built in cupboard with louvre doors
BEDROOM 1 15' 3" x 14' 9" (4.65m x 4.5m) Fitted furniture, radiator, PVC double-glazed window
BEDROOM 2 15' 8" x 11' 4" (4.78m x 3.45m) Feature wall paneling and exposed natural stone, fitted furniture, radiator, PVC double-glazed window
BEDROOM 3 11' 6" x 9' 2" (3.51m x 2.79m) PVC double-glazed window, radiator, fitted furniture
RECENTLY INSTALLED FAMILY BATHROOM Large shower enclosure, free standing roll top bath, low level WC, wash hand basin with mixer tap mounted on wood frame, natural stone feature walls, extractor fan, PVC double-glazed window
OUTSIDE To one side of the cottage there is a driveway providing off road parking for up to 4 cars. To the other side there is a small driveway to the garage. To the rear of the cottage there is a beautifully landscaped garden with lawn, mature planting, patio, paved pathways, covered canopied seating area to the summerhouse. The rear garden has a natural stone wall that borders open fields. Hot tub included at the asking price.
SUMMER HOUSE/HOME OFFICE/ENTERTAINEMENT HUB Large canopy to the exterior for covered outdoor entertaining, power, spotlighting, floor to ceiling-wall to wall double-glazed patio doors and windows, laminate flooring
GARAGE 17' 4" x 15' 9" (5.28m x 4.8m) Electrically operated remote controlled up and over door, power, light, single-glazed window
PLEASE NOTE VIEWINGS ARE TO BE ARRANGED THROUGH PROCTORS AND ARE BY APPOINTMENT ONLY. WE HAVE NOT TESTED ANY APPARATUS, EQUIPMENT, FIXTURES, FITTINGS OR SERVICES AND SO CANNOT VERIFY IF THEY ARE IN WORKING ORDER OR FIT FOR THEIR PURPOSE.
COMPLIANCE Agents are required by law to conduct anti-money laundering checks on all those renting or buying a property. The cost of these checks is £20 per check. This is a non-refundable fee. These charges cover the cost of obtaining relevant data, any manual checks and monitoring which might be required. This fee will need to be paid and the checks completed in advance of the office proceeding with checks.
Brochures
(New) 4-Page Broc...- COUNCIL TAXA payment made to your local authority in order to pay for local services like schools, libraries, and refuse collection. The amount you pay depends on the value of the property.Read more about council Tax in our glossary page.
- Band: F
- PARKINGDetails of how and where vehicles can be parked, and any associated costs.Read more about parking in our glossary page.
- Garage,Off street
- GARDENA property has access to an outdoor space, which could be private or shared.
- Yes
- ACCESSIBILITYHow a property has been adapted to meet the needs of vulnerable or disabled individuals.Read more about accessibility in our glossary page.
- Ask agent
Long Hey Lane, Pickup Bank, Darwen
Add an important place to see how long it'd take to get there from our property listings.
__mins driving to your place
Get an instant, personalised result:
- Show sellers you’re serious
- Secure viewings faster with agents
- No impact on your credit score
Your mortgage
Notes
Staying secure when looking for property
Ensure you're up to date with our latest advice on how to avoid fraud or scams when looking for property online.
Visit our security centre to find out moreDisclaimer - Property reference 101678011349. The information displayed about this property comprises a property advertisement. Rightmove.co.uk makes no warranty as to the accuracy or completeness of the advertisement or any linked or associated information, and Rightmove has no control over the content. This property advertisement does not constitute property particulars. The information is provided and maintained by Proctors Estate Agency, Darwen. Please contact the selling agent or developer directly to obtain any information which may be available under the terms of The Energy Performance of Buildings (Certificates and Inspections) (England and Wales) Regulations 2007 or the Home Report if in relation to a residential property in Scotland.
*This is the average speed from the provider with the fastest broadband package available at this postcode. The average speed displayed is based on the download speeds of at least 50% of customers at peak time (8pm to 10pm). Fibre/cable services at the postcode are subject to availability and may differ between properties within a postcode. Speeds can be affected by a range of technical and environmental factors. The speed at the property may be lower than that listed above. You can check the estimated speed and confirm availability to a property prior to purchasing on the broadband provider's website. Providers may increase charges. The information is provided and maintained by Decision Technologies Limited. **This is indicative only and based on a 2-person household with multiple devices and simultaneous usage. Broadband performance is affected by multiple factors including number of occupants and devices, simultaneous usage, router range etc. For more information speak to your broadband provider.
Map data ©OpenStreetMap contributors.








