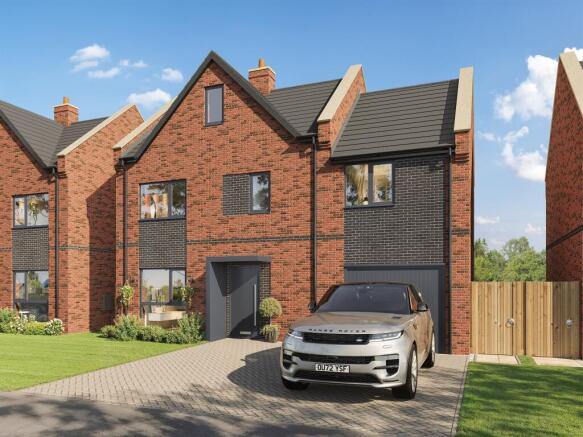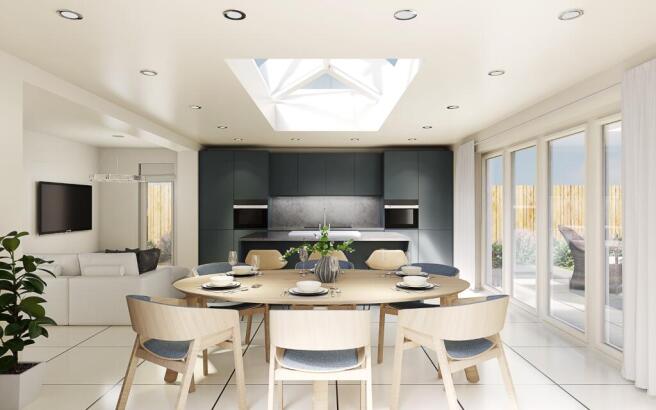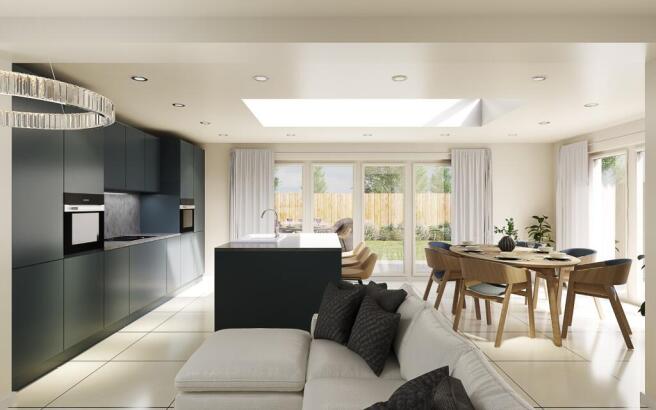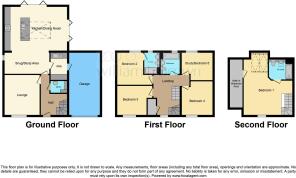Old Main Road, Bulcote, Nottingham
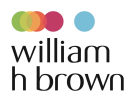
- PROPERTY TYPE
Detached
- BEDROOMS
5
- BATHROOMS
3
- SIZE
Ask agent
- TENUREDescribes how you own a property. There are different types of tenure - freehold, leasehold, and commonhold.Read more about tenure in our glossary page.
Freehold
Key features
- Now Available to Reserve!
- The Barleycroft - Five Bedroom Detached Home
- Perfectly positioned in the Bulcote conservation area, with breath taking rural views
- Offering generous living space, luxurious finishes, and a seamless connection between indoor and outdoor living
- Premium contemporary German Hacker Kitchen with integrated Neff appliances and Porcelanosa flooring
- Porcelanosa tiles and sanitary ware in bathrooms and en-suites
- Landscaped gardens, integral garage, EV charger and driveway
- Modern living, this home offers exceptional energy performance and smart convenience (Predicted EPC rating B)
Description
SUMMARY
Now Available to Reserve! Luxury five-bedroom living in beautiful Bulcote, surrounded by cosy country pubs, luxury dining, rural walks, and village charm.
The Barleycroft is a beautifully crafted 2.5-storey detached home that combines contemporary design with timeless elegance.
DESCRIPTION
Set in the idyllic rural village of Bulcote, The Barleycroft is a beautifully crafted 2.5-storey detached home that combines contemporary design with timeless elegance.
Surrounded by countryside walks and charming pubs, and with excellent transport links, outstanding schools, and luxury dining nearby, this home offers the perfect balance of peaceful village life and modern convenience.
Inside, the top floor is dedicated to a luxurious master suite with walk-in wardrobe, ensuite, and a Velux balcony window, filling the space with natural light.
The first floor features three spacious double bedrooms, one with its own ensuite, a versatile single bedroom, and a stylish family bathroom finished with Porcelanosa tiles, chrome towel rails, and spa-style dual shower heads.
The ground floor welcomes you with a grand entrance hall, private lounge, cloakroom, and a stunning open-plan kitchen, dining, and family space. Designed for entertaining and everyday living, the kitchen boasts premium German cabinetry, Neff appliances, and an orangery-style roof lantern. Two sets of bi-fold doors open onto a landscaped garden with patio, lawn, and wildflower meadow.
Energy-efficient features include an air-source heat pump, shower heat recovery system, double-glazed windows, smart tech and integrated alarm. Boasting an Integral garage, EV charge point and driveway.
The Barleycroft - where luxury, comfort, and countryside charm come together to elevate everyday living.
The Old Farmstead
Welcome to The Old Farmstead at Bulcote — a beautifully restored Grade II Listed former model farm, rich in history and thoughtfully reimagined as a luxurious and stylish community. Surrounded by countryside views and offering easy access to local amenities, each home showcases stunning finishes while preserving the property's original charm and character.
Bulcote Village
The perfect place to settle in — tucked away in peaceful countryside yet surrounded by a wealth of amenities. Just moments from the charming village of Burton Joyce, you’ll find everything you need within easy reach. Whether you're in the mood for a cosy local pub, a scenic countryside walk, or luxury dining for a special occasion, it's all right on your doorstep.
Entrance
Step into an impressive entrance hall, leading to a private lounge and a cloakroom/WC.
Lounge 13' 10" MAX x 11' 7" MAX ( 4.22m MAX x 3.53m MAX )
A cosy informal lounge offers a warm and inviting space to relax and unwind with family. Perfectly positioned off the main hallway, it’s ideal for quiet evenings, movie nights, or simply enjoying time together in comfort and style.
Wc
WC and hand wash basin.
Open Plan Kitchen/Dining 21' 8" MAX x 14' 9" MAX ( 6.60m MAX x 4.50m MAX )
A spectacular open-plan kitchen, dining, and family space forms the heart of the home, thoughtfully designed for both everyday living and entertaining. At its centre is a premium German Hacker kitchen by Kitchen Craft, complete with top-of-the-line Neff appliances. The space is beautifully finished with Porcelanosa floor tiles, adding a touch of elegance and durability. A central roof lantern and two sets of bi-fold doors flood the area with natural light and create a seamless connection to the landscaped garden — all framed by breathtaking countryside views. A separate utility room and elegant downlighting complete this stylish and highly functional hub of the home.
Snug/Study 15' 8" MAX x 6' 8" MAX ( 4.78m MAX x 2.03m MAX )
Utility Room 7' 7" MAX x 5' 8" MAX ( 2.31m MAX x 1.73m MAX )
With matching wall and base units, sink and drainer unit and access to the integral garage.
First Floor
Spacious hallway leading to bedrooms and family bathroom.
Bedroom Two 13' 9" MAX x 9' 4" MAX ( 4.19m MAX x 2.84m MAX )
Spacious double bedroom.
Ensuite 7' MAX x 6' 3" MAX ( 2.13m MAX x 1.91m MAX )
Three piece suite comprising of shower cubicle, low flush WC and hand wash basin. Porcelanosa floor tiles to all wet areas. Chrome heated towel rails. Shaver sockets. Dual shower heads for an indulgent spa-like experience.
Bedroom Three 13' 9" MAX x 8' 9" MAX ( 4.19m MAX x 2.67m MAX )
Spacious double bedroom.
Bedroom Four 10' 11" MAX x 10' 3" MAX ( 3.33m MAX x 3.12m MAX )
Spacious double bedroom.
Bedroom Five/Study 10' 3" MAX x 8' 6" MAX ( 3.12m MAX x 2.59m MAX )
Ideal as a home office, nursery or single bedroom.
Bathroom 7' MAX x 6' 3" MAX ( 2.13m MAX x 1.91m MAX )
A beautifully appointed family bathroom completes the floor, designed with both style and practicality in mind. Porcelanosa floor tiles to all wet areas. Chrome heated towel rails. Shaver sockets. Dual shower heads for an indulgent spa-like experience.
Second Floor
Bedroom One 16' 11" MAX x 12' 8" MAX ( 5.16m MAX x 3.86m MAX )
A private master suite crowns the home, offering a luxurious ensuite bathroom, a walk-in wardrobe area, and a Velux balcony window that fills the space with natural light — your own peaceful retreat at the top of the house. Open the balcony window and soak in uninterrupted views across the surrounding countryside, creating a perfect blend of comfort and serenity.
Walk In Wardrobe Area 13' 11" MAX x 5' 3" MAX ( 4.24m MAX x 1.60m MAX )
Ensuite 7' 10" MAX x 5' 7" MAX ( 2.39m MAX x 1.70m MAX )
Three piece suite comprising of shower cubicle, low flush WC and hand wash basin. Porcelanosa floor tiles to all wet areas. Chrome heated towel rails. Shaver sockets. Dual shower heads for an indulgent spa-like experience.
Outside
Enjoy a secluded rear garden with open countryside views, complete with a patio, lawn, and a charming wildflower meadow. Thoughtfully designed for convenience, the garden also features outdoor lighting and a water tap. At the front, a private driveway offers ample parking for two vehicles, in addition to a garage equipped with power, lighting, and an EV charging point.
Garage 20' MAX x 10' 5" MAX ( 6.10m MAX x 3.17m MAX )
Energy Efficiency & Smart Tech
Designed for modern living, this home offers exceptional energy performance and smart convenience. Ideal Logic Air 8 kW air-source heat pump providing efficient central heating. Innovative shower waste water heat recovery system. Premium uPVC double-glazed windows. Integrated alarm system and Ring video doorbell for added security.
About The Developer
Woodall Homes - A family run company with over 15 years of experience in delivering quality homes.
Buying a new home is a hugely important decision, so we strive to be trustworthy and dependable in all that we do, that's why our sales and customer service staff are here to support you every step of the way and each home is offered with a 10 year warranty for peace of mind.
Disclaimer
The CGI images used in this marketing material are for illustrative purposes only and may not accurately represent the final appearance of the completed property.
1. MONEY LAUNDERING REGULATIONS: Intending purchasers will be asked to produce identification documentation at a later stage and we would ask for your co-operation in order that there will be no delay in agreeing the sale.
2. General: While we endeavour to make our sales particulars fair, accurate and reliable, they are only a general guide to the property and, accordingly, if there is any point which is of particular importance to you, please contact the office and we will be pleased to check the position for you, especially if you are contemplating travelling some distance to view the property.
3. The measurements indicated are supplied for guidance only and as such must be considered incorrect.
4. Services: Please note we have not tested the services or any of the equipment or appliances in this property, accordingly we strongly advise prospective buyers to commission their own survey or service reports before finalising their offer to purchase.
5. THESE PARTICULARS ARE ISSUED IN GOOD FAITH BUT DO NOT CONSTITUTE REPRESENTATIONS OF FACT OR FORM PART OF ANY OFFER OR CONTRACT. THE MATTERS REFERRED TO IN THESE PARTICULARS SHOULD BE INDEPENDENTLY VERIFIED BY PROSPECTIVE BUYERS OR TENANTS. NEITHER SEQUENCE (UK) LIMITED NOR ANY OF ITS EMPLOYEES OR AGENTS HAS ANY AUTHORITY TO MAKE OR GIVE ANY REPRESENTATION OR WARRANTY WHATEVER IN RELATION TO THIS PROPERTY.
Brochures
Full Details- COUNCIL TAXA payment made to your local authority in order to pay for local services like schools, libraries, and refuse collection. The amount you pay depends on the value of the property.Read more about council Tax in our glossary page.
- Band: TBC
- PARKINGDetails of how and where vehicles can be parked, and any associated costs.Read more about parking in our glossary page.
- Garage,Driveway
- GARDENA property has access to an outdoor space, which could be private or shared.
- Front garden,Back garden
- ACCESSIBILITYHow a property has been adapted to meet the needs of vulnerable or disabled individuals.Read more about accessibility in our glossary page.
- Ask agent
Energy performance certificate - ask agent
Old Main Road, Bulcote, Nottingham
Add an important place to see how long it'd take to get there from our property listings.
__mins driving to your place
Get an instant, personalised result:
- Show sellers you’re serious
- Secure viewings faster with agents
- No impact on your credit score


Your mortgage
Notes
Staying secure when looking for property
Ensure you're up to date with our latest advice on how to avoid fraud or scams when looking for property online.
Visit our security centre to find out moreDisclaimer - Property reference NVS119701. The information displayed about this property comprises a property advertisement. Rightmove.co.uk makes no warranty as to the accuracy or completeness of the advertisement or any linked or associated information, and Rightmove has no control over the content. This property advertisement does not constitute property particulars. The information is provided and maintained by William H. Brown, Nottingham. Please contact the selling agent or developer directly to obtain any information which may be available under the terms of The Energy Performance of Buildings (Certificates and Inspections) (England and Wales) Regulations 2007 or the Home Report if in relation to a residential property in Scotland.
*This is the average speed from the provider with the fastest broadband package available at this postcode. The average speed displayed is based on the download speeds of at least 50% of customers at peak time (8pm to 10pm). Fibre/cable services at the postcode are subject to availability and may differ between properties within a postcode. Speeds can be affected by a range of technical and environmental factors. The speed at the property may be lower than that listed above. You can check the estimated speed and confirm availability to a property prior to purchasing on the broadband provider's website. Providers may increase charges. The information is provided and maintained by Decision Technologies Limited. **This is indicative only and based on a 2-person household with multiple devices and simultaneous usage. Broadband performance is affected by multiple factors including number of occupants and devices, simultaneous usage, router range etc. For more information speak to your broadband provider.
Map data ©OpenStreetMap contributors.
